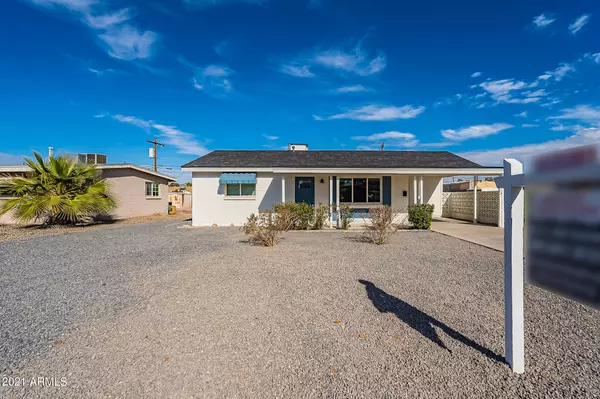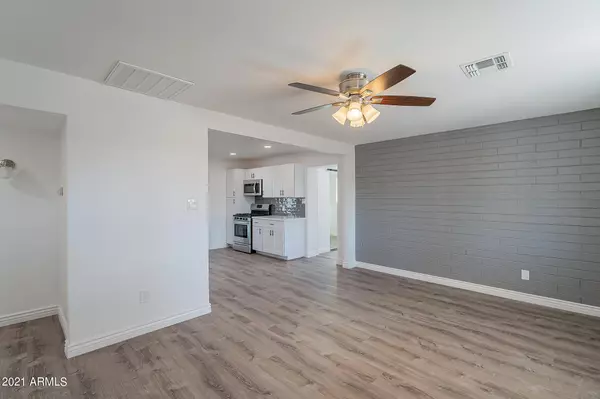$265,000
$265,000
For more information regarding the value of a property, please contact us for a free consultation.
3 Beds
1.75 Baths
1,261 SqFt
SOLD DATE : 04/23/2021
Key Details
Sold Price $265,000
Property Type Single Family Home
Sub Type Single Family - Detached
Listing Status Sold
Purchase Type For Sale
Square Footage 1,261 sqft
Price per Sqft $210
Subdivision Youngtown Lots 52-101
MLS Listing ID 6188205
Sold Date 04/23/21
Bedrooms 3
HOA Y/N No
Originating Board Arizona Regional Multiple Listing Service (ARMLS)
Year Built 1955
Annual Tax Amount $656
Tax Year 2020
Lot Size 6,000 Sqft
Acres 0.14
Property Description
Make this completely remodeled 3 bdrm 2 bath treasure yours today! Quality of craftsmanship & design make this home one-of-a-kind. True master bdrm now w/attached master bath. Huge laundry room now connected to the home. Stellar upgrades incl: dual pane windows, fresh interior paint, luxury wood-style plank flooring, new baseboards, new door & cabinet hardware, ceiling fans, new lighting & plumbing fixtures, raised panel doors, and several barn doors. All new kitchen is host to: gorgeous cabinets, quartz c-tops w/subway tile backsplash, undermount sink, and stainless appliances. Stylish bathroom highlights are: quartz c-tops, new sinks, new mirrors, custom tub & shower surrounds, and new lighting & plumbing fixtures. A/C replaced (2020); New roof (Jan 2021); Solid block construction.
Location
State AZ
County Maricopa
Community Youngtown Lots 52-101
Direction North on 111th Ave to Connecticut Ave, Left on Connecticut to 113th Drive, right to home.
Rooms
Other Rooms Great Room
Master Bedroom Split
Den/Bedroom Plus 3
Ensuite Laundry Inside, Wshr/Dry HookUp Only
Separate Den/Office N
Interior
Interior Features Eat-in Kitchen, High Speed Internet, Granite Counters
Laundry Location Inside, Wshr/Dry HookUp Only
Heating Natural Gas
Cooling Refrigeration, Ceiling Fan(s)
Flooring Vinyl
Fireplaces Number No Fireplace
Fireplaces Type None
Fireplace No
Window Features Double Pane Windows
SPA None
Laundry Inside, Wshr/Dry HookUp Only
Exterior
Carport Spaces 1
Fence Wood
Pool None
Utilities Available APS, SW Gas
Amenities Available None
Waterfront No
Roof Type Composition
Building
Lot Description Dirt Back, Gravel/Stone Front
Story 1
Builder Name UNKNOWN
Sewer Public Sewer
Water Pvt Water Company
Schools
Elementary Schools Country Meadows Elementary School
Middle Schools Country Meadows Elementary School
High Schools Raymond S. Kellis
School District Peoria Unified School District
Others
HOA Fee Include No Fees
Senior Community No
Tax ID 142-65-063
Ownership Fee Simple
Acceptable Financing Cash, Conventional
Horse Property N
Listing Terms Cash, Conventional
Financing Conventional
Read Less Info
Want to know what your home might be worth? Contact us for a FREE valuation!

Our team is ready to help you sell your home for the highest possible price ASAP

Copyright 2024 Arizona Regional Multiple Listing Service, Inc. All rights reserved.
Bought with Property For You Realty
GET MORE INFORMATION

Realtor | Lic# 3002147






