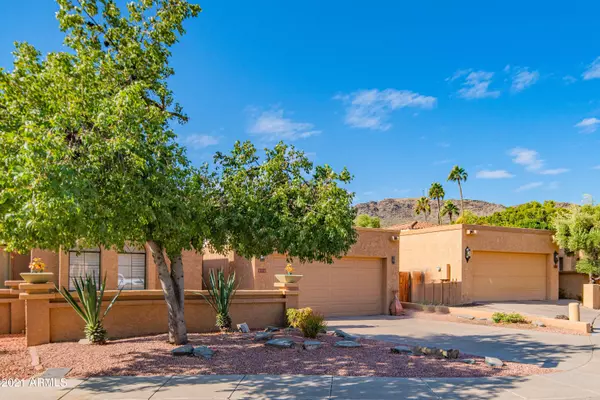$456,000
$429,000
6.3%For more information regarding the value of a property, please contact us for a free consultation.
3 Beds
3 Baths
2,195 SqFt
SOLD DATE : 02/25/2021
Key Details
Sold Price $456,000
Property Type Townhouse
Sub Type Townhouse
Listing Status Sold
Purchase Type For Sale
Square Footage 2,195 sqft
Price per Sqft $207
Subdivision Pointe Tapatio 3
MLS Listing ID 6176406
Sold Date 02/25/21
Style Spanish
Bedrooms 3
HOA Fees $243/mo
HOA Y/N Yes
Originating Board Arizona Regional Multiple Listing Service (ARMLS)
Year Built 1983
Annual Tax Amount $2,285
Tax Year 2020
Lot Size 5,158 Sqft
Acres 0.12
Property Description
Welcome to Point Tapatio, a planned community nestled on North Mountain and close to some of Central Phoenix's premier hiking trails including North Mountain and Piestewa Peak. This community has balanced the beauty of the natural desert with lush green spaces, and features four community pools and adjoining spas. You can also relax in your private spa and pebble sheen pool with a waterfall. The backyard backs a natural desert common area, and there's a covered patio and built in BBQ. There are 2 master suites (one upstairs and one downstairs) and a guest bedroom downstairs. The living room has a soaring vaulted ceiling, hand scraped wood floors and fresh paint. The owners have done many updates, including a new Roof (2014/2019) Water Heater (2018) AC's (2017) Pool (2015) and more!
Location
State AZ
County Maricopa
Community Pointe Tapatio 3
Direction From 7th Street, West on Peoria, North (L) on 11th Pl. Road turns to the left to become Tapatio Drive, home will be on the left.
Rooms
Other Rooms Great Room
Master Bedroom Upstairs
Den/Bedroom Plus 3
Separate Den/Office N
Interior
Interior Features Master Downstairs, Upstairs, Double Vanity, Full Bth Master Bdrm, High Speed Internet
Heating Electric
Cooling Refrigeration, Ceiling Fan(s)
Flooring Carpet, Tile, Wood
Fireplaces Number No Fireplace
Fireplaces Type None
Fireplace No
Window Features Skylight(s)
SPA Heated
Laundry Wshr/Dry HookUp Only
Exterior
Exterior Feature Patio, Built-in Barbecue
Garage Spaces 2.0
Garage Description 2.0
Fence Block
Pool Private
Community Features Community Spa Htd, Community Pool, Biking/Walking Path
Utilities Available APS
Amenities Available Management
Roof Type Tile
Private Pool Yes
Building
Lot Description Desert Front
Story 2
Builder Name Gosnell
Sewer Public Sewer
Water City Water
Architectural Style Spanish
Structure Type Patio,Built-in Barbecue
New Construction No
Schools
Elementary Schools Larkspur Elementary School
Middle Schools Shea Middle School
High Schools Shadow Mountain High School
School District Paradise Valley Unified District
Others
HOA Name Pointe Tapatio
HOA Fee Include Cable TV,Maintenance Grounds,Other (See Remarks),Trash,Water
Senior Community No
Tax ID 159-26-125
Ownership Fee Simple
Acceptable Financing Cash, Conventional, 1031 Exchange, FHA, VA Loan
Horse Property N
Listing Terms Cash, Conventional, 1031 Exchange, FHA, VA Loan
Financing Conventional
Read Less Info
Want to know what your home might be worth? Contact us for a FREE valuation!

Our team is ready to help you sell your home for the highest possible price ASAP

Copyright 2024 Arizona Regional Multiple Listing Service, Inc. All rights reserved.
Bought with Realty ONE Group
GET MORE INFORMATION

Realtor | Lic# 3002147






