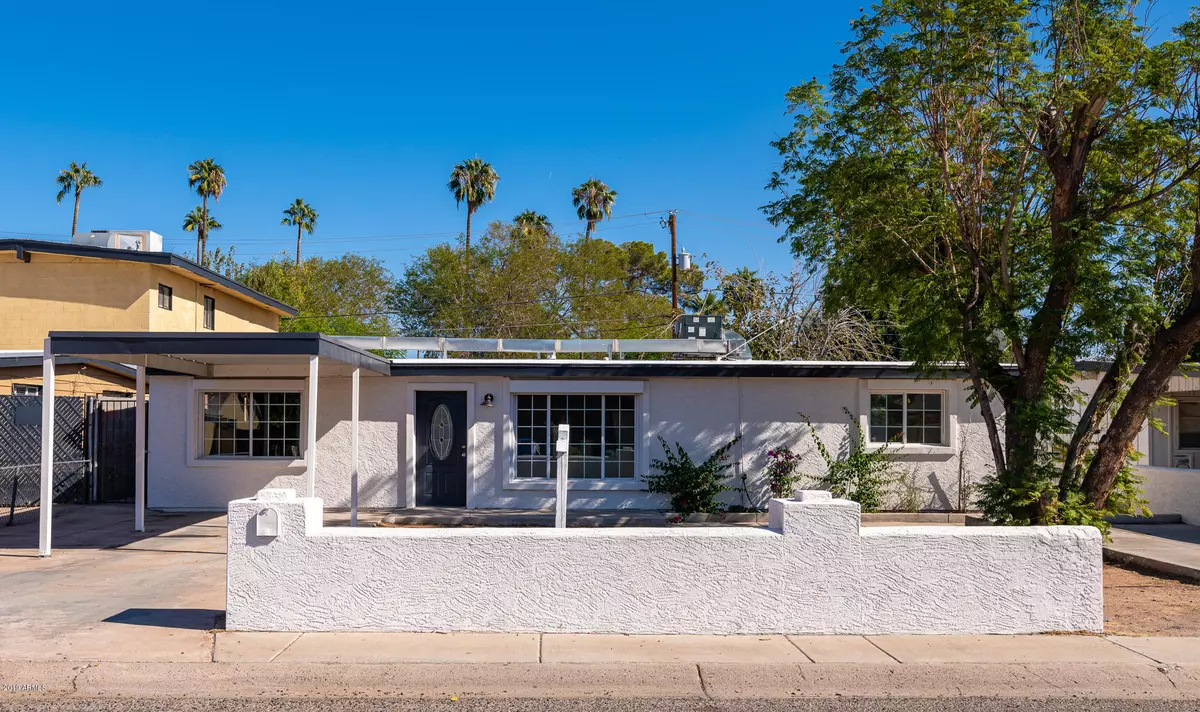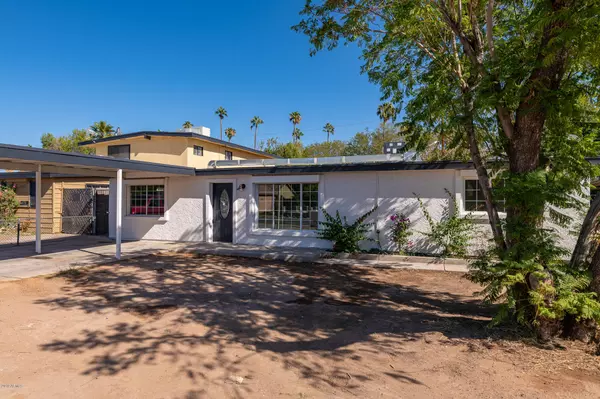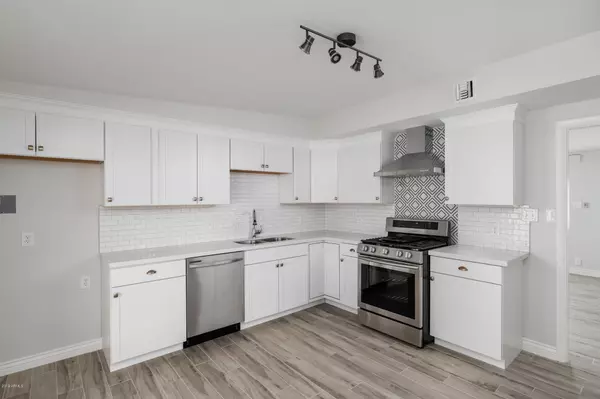$299,000
$299,000
For more information regarding the value of a property, please contact us for a free consultation.
3 Beds
2 Baths
2,012 SqFt
SOLD DATE : 04/07/2020
Key Details
Sold Price $299,000
Property Type Single Family Home
Sub Type Single Family - Detached
Listing Status Sold
Purchase Type For Sale
Square Footage 2,012 sqft
Price per Sqft $148
Subdivision Oak Park Manor 2
MLS Listing ID 6000364
Sold Date 04/07/20
Style Ranch
Bedrooms 3
HOA Y/N No
Originating Board Arizona Regional Multiple Listing Service (ARMLS)
Year Built 1952
Annual Tax Amount $1,130
Tax Year 2018
Lot Size 7,309 Sqft
Acres 0.17
Property Description
Completely remodeled 3 bedroom, 2 bathroom Central Phoenix family home with brand new tile flooring throughout, fresh paint, stainless steel appliances, gas range, cabinets, quartz, countertops, bathroom vanities, ceiling fans, light fixtures, carpet, mirrors and much more. Huge bonus multi-purpose room in backyard with central air, polished concrete floors and a soaring ceiling will make for the ideal man-cave, office, playroom, workshop, or all of the above. Come put your own touches on this great family or starter home. You won't be able to find anything nearby that is this updated and at this price point! The home has been appraised for $320k so you get INSTANT EQUITY!
Location
State AZ
County Maricopa
Community Oak Park Manor 2
Direction Head west off of 32nd Street at Oak St, then turn right onto 30th St, house is third one on the right.
Rooms
Den/Bedroom Plus 3
Separate Den/Office N
Interior
Interior Features Eat-in Kitchen, Full Bth Master Bdrm, High Speed Internet, Granite Counters
Heating Natural Gas
Cooling Refrigeration
Flooring Carpet, Tile, Concrete
Fireplaces Number No Fireplace
Fireplaces Type None
Fireplace No
SPA None
Laundry Wshr/Dry HookUp Only
Exterior
Exterior Feature Covered Patio(s), Playground, Patio, Separate Guest House
Carport Spaces 1
Fence Block, Chain Link, Wood
Pool None
Utilities Available SRP, SW Gas
Amenities Available None
Roof Type Composition,Foam
Accessibility Zero-Grade Entry
Private Pool No
Building
Lot Description Dirt Front, Dirt Back
Story 1
Builder Name unknown
Sewer Public Sewer
Water City Water
Architectural Style Ranch
Structure Type Covered Patio(s),Playground,Patio, Separate Guest House
New Construction No
Schools
Elementary Schools Creighton Elementary School
Middle Schools Papago School
High Schools Camelback High School
School District Phoenix Union High School District
Others
HOA Fee Include No Fees
Senior Community No
Tax ID 120-22-083
Ownership Fee Simple
Acceptable Financing Cash, Conventional, FHA, VA Loan
Horse Property N
Listing Terms Cash, Conventional, FHA, VA Loan
Financing Cash to Loan
Read Less Info
Want to know what your home might be worth? Contact us for a FREE valuation!

Our team is ready to help you sell your home for the highest possible price ASAP

Copyright 2024 Arizona Regional Multiple Listing Service, Inc. All rights reserved.
Bought with Buy with Boomerang
GET MORE INFORMATION

Realtor | Lic# 3002147






