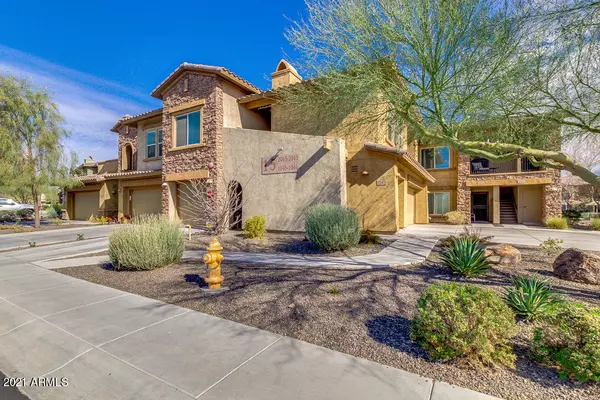$306,500
$306,500
For more information regarding the value of a property, please contact us for a free consultation.
2 Beds
2 Baths
1,367 SqFt
SOLD DATE : 02/23/2021
Key Details
Sold Price $306,500
Property Type Condo
Sub Type Apartment Style/Flat
Listing Status Sold
Purchase Type For Sale
Square Footage 1,367 sqft
Price per Sqft $224
Subdivision Desert Village At Sonoran Foothills Lot 1 Condomi
MLS Listing ID 6183699
Sold Date 02/23/21
Bedrooms 2
HOA Fees $344/mo
HOA Y/N Yes
Originating Board Arizona Regional Multiple Listing Service (ARMLS)
Year Built 2014
Annual Tax Amount $1,879
Tax Year 2020
Lot Size 1,481 Sqft
Acres 0.03
Property Description
Wow! Resort-like living on this Prime Phoenix's community! This second story unit has no neighbors below & so many features that words don't make it justice! As you step inside, a bright & cozy living area w/fireplace welcomes you, the dining has sliding glass doors to the relaxing deck where you can enjoy amazing views. The fully equipped kitchen is ideal for your inner chef! Large cabinets, speckled granite counters, and SS appliances complete this beauty. Spacious master suite has a walk-in closet and a lavish bath with double vanity & glass shower. You need to see all it's attributes with your own eyes! Desert Village at Sonoran Foothills offers an oversized pool, multiple seating areas for sunbathing, and built-in grills for fun barbecues. What's not to like? Act now!
Location
State AZ
County Maricopa
Community Desert Village At Sonoran Foothills Lot 1 Condomi
Direction I17 to Dove Valley Exit,Take Dove Valley East, Turn Right on North Valley Parkway,in about a mile Turn Left at W. Bronco Butte Trail. The community entrance is on the right.
Rooms
Other Rooms Great Room
Den/Bedroom Plus 2
Ensuite Laundry Inside
Separate Den/Office N
Interior
Interior Features Walk-In Closet(s), Breakfast Bar, No Interior Steps, Vaulted Ceiling(s), Pantry, 3/4 Bath Master Bdrm, Double Vanity, High Speed Internet, Granite Counters
Laundry Location Inside
Heating Electric
Cooling Refrigeration, Ceiling Fan(s)
Flooring Carpet, Tile
Fireplaces Type 1 Fireplace, Living Room, Gas
Fireplace Yes
Window Features Vinyl Frame, ENERGY STAR Qualified Windows, Double Pane Windows
SPA Community, Heated, None
Laundry Inside
Exterior
Exterior Feature Balcony
Garage Electric Door Opener, Shared Driveway
Garage Spaces 1.0
Garage Description 1.0
Fence Wrought Iron
Pool None
Community Features Pool, Tennis Court(s), Biking/Walking Path, Fitness Center
Utilities Available APS
Amenities Available Management, Rental OK (See Rmks)
Waterfront No
View Mountain(s)
Roof Type Tile
Parking Type Electric Door Opener, Shared Driveway
Building
Lot Description Desert Front
Story 2
Builder Name Homes By Towne
Sewer Public Sewer
Water City Water
Structure Type Balcony
Schools
Elementary Schools Sunset Ridge Elementary - Phoenix
Middle Schools Desert Mountain School
High Schools Barry Goldwater High School
School District Deer Valley Unified District
Others
HOA Name Desert Village
HOA Fee Include Roof Repair, Pest Control, Water, Front Yard Maint, Sewer, Roof Replacement, Common Area Maint, Blanket Ins Policy, Exterior Mnt of Unit, Garbage Collection, Street Maint
Senior Community No
Tax ID 204-13-441
Ownership Condominium
Acceptable Financing Cash, Conventional, FHA, VA Loan
Horse Property N
Listing Terms Cash, Conventional, FHA, VA Loan
Financing FHA
Read Less Info
Want to know what your home might be worth? Contact us for a FREE valuation!

Our team is ready to help you sell your home for the highest possible price ASAP

Copyright 2024 Arizona Regional Multiple Listing Service, Inc. All rights reserved.
Bought with HomeSmart
GET MORE INFORMATION

Realtor | Lic# 3002147






