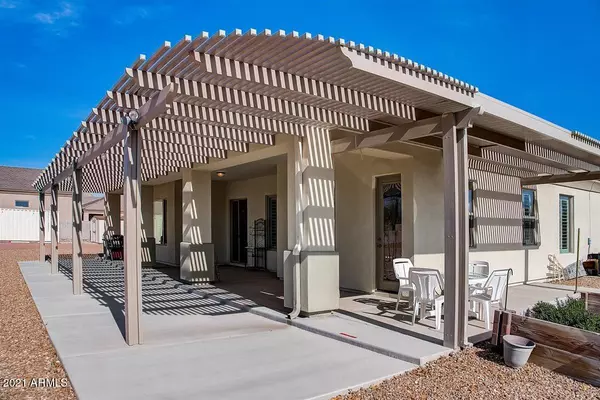$738,800
$718,800
2.8%For more information regarding the value of a property, please contact us for a free consultation.
4 Beds
2.5 Baths
2,727 SqFt
SOLD DATE : 02/26/2021
Key Details
Sold Price $738,800
Property Type Single Family Home
Sub Type Single Family - Detached
Listing Status Sold
Purchase Type For Sale
Square Footage 2,727 sqft
Price per Sqft $270
Subdivision Unknown
MLS Listing ID 6183262
Sold Date 02/26/21
Bedrooms 4
HOA Y/N No
Originating Board Arizona Regional Multiple Listing Service (ARMLS)
Year Built 2016
Annual Tax Amount $3,024
Tax Year 2020
Lot Size 1.262 Acres
Acres 1.26
Property Description
Stunning Custom Home located in a quiet cul-de-sac, built in 2016, no HOA, with a nice view of the Superstition Mountains. As you walk through the large, solid wood entrance door, with a speakeasy door-viewer into the foyer, it's obvious to see the home was built with high-quality finishes, all in great taste. Concrete floors throughout can read as rustic (natural) or fashionable (modern), providing you a myriad of options for interior decorating. 10-foot ceilings throughout, walls painted a stylish light gray, and all windows are E-windows with interior wooden white shutters, which will save you quite a bit on the energy bills every summer! The seller and original owner is a proud, retired chef who's outfitted the kitchen with only the best! All GE stainless appliances, a convection electric wall oven, upgraded gas range, upgraded white cabinetry, a luxuriously sized kitchen island with breakfast bar, all-granite countertops, and a walk-in pantry. Huge master bedroom with tray ceilings, his-and-hers walk-in closets, soaking tub and separate walk-in shower, and a private water closet with an extra outlet for a washlet. This spacious 1.262-acre lot has a 3 full-sized car garage, large driveway with extra parking to accommodate guests, as well as 3 RV gates into the back of the property, with one a commercial-grade rolling RV gate back entrance. The large backyard features an extended covered patio, with a beautiful sunset view. Additionally, a backyard shed and 20' shipping container provide plenty of storage to protect your valuables. This house has easy access to the 202 freeway, very close to both public and private schooling, several golf courses, as well as to both Usery Mountain Regional and Lost Dutchman State Park. Even the Tonto National Forest is a hop-skip-and-a-jump away for those quick trail running, mountain biking, or even extended camping jaunts. Avoid the city congestion, be closer to nature, and still enjoy a very convenient location to everything the Valley has to offer! Furniture remaining in the property is also available for sale. OPEN HOUSE ON 1/23 & 1/24 1PM -4PM.
Location
State AZ
County Maricopa
Community Unknown
Direction West on Brown Rd, Left on 107th St. Home is the end of right on the Cul-De-Sac.
Rooms
Other Rooms Great Room
Master Bedroom Split
Den/Bedroom Plus 4
Separate Den/Office N
Interior
Interior Features Master Downstairs, Eat-in Kitchen, Breakfast Bar, 9+ Flat Ceilings, No Interior Steps, Kitchen Island, Pantry, Double Vanity, Full Bth Master Bdrm, Separate Shwr & Tub, High Speed Internet, Granite Counters
Heating Electric
Cooling Refrigeration, Ceiling Fan(s)
Flooring Concrete
Fireplaces Number No Fireplace
Fireplaces Type None
Fireplace No
Window Features Vinyl Frame,Double Pane Windows,Low Emissivity Windows
SPA None
Exterior
Exterior Feature Covered Patio(s), Patio, Private Street(s), Storage
Garage Electric Door Opener, RV Gate, Side Vehicle Entry, RV Access/Parking
Garage Spaces 3.0
Garage Description 3.0
Fence Block
Pool None
Community Features Horse Facility
Utilities Available SRP, Oth Gas (See Rmrks)
Amenities Available None
Waterfront No
Roof Type Tile,Concrete
Parking Type Electric Door Opener, RV Gate, Side Vehicle Entry, RV Access/Parking
Private Pool No
Building
Lot Description Sprinklers In Rear, Sprinklers In Front, Cul-De-Sac, Dirt Back, Gravel/Stone Front, Gravel/Stone Back
Story 1
Unit Features Ground Level
Builder Name Nelson Development
Sewer Private Sewer, Septic Tank
Water Pvt Water Company
Structure Type Covered Patio(s),Patio,Private Street(s),Storage
Schools
Elementary Schools Zaharis Elementary
Middle Schools Smith Junior High School
High Schools Skyline High School
School District Mesa Unified District
Others
HOA Fee Include No Fees
Senior Community No
Tax ID 220-13-006-G
Ownership Fee Simple
Acceptable Financing Cash, Conventional, FHA, VA Loan
Horse Property Y
Listing Terms Cash, Conventional, FHA, VA Loan
Financing Conventional
Read Less Info
Want to know what your home might be worth? Contact us for a FREE valuation!

Our team is ready to help you sell your home for the highest possible price ASAP

Copyright 2024 Arizona Regional Multiple Listing Service, Inc. All rights reserved.
Bought with AZ Real Estate Options, LLC
GET MORE INFORMATION

Realtor | Lic# 3002147






