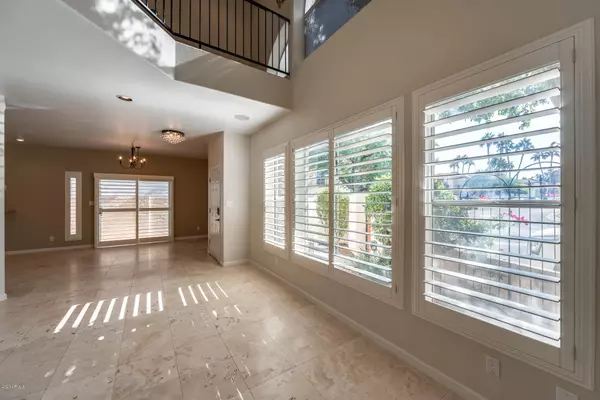$300,000
$300,000
For more information regarding the value of a property, please contact us for a free consultation.
2 Beds
2.5 Baths
1,435 SqFt
SOLD DATE : 03/10/2021
Key Details
Sold Price $300,000
Property Type Townhouse
Sub Type Townhouse
Listing Status Sold
Purchase Type For Sale
Square Footage 1,435 sqft
Price per Sqft $209
Subdivision Pointe South Mountain Unit Five Lt 1-102 A-Z Aa-Mm
MLS Listing ID 6161918
Sold Date 03/10/21
Style Spanish
Bedrooms 2
HOA Fees $261/mo
HOA Y/N Yes
Originating Board Arizona Regional Multiple Listing Service (ARMLS)
Year Built 1994
Annual Tax Amount $1,812
Tax Year 2020
Lot Size 1,512 Sqft
Acres 0.03
Property Description
This is a stunning 2 bedroom, 2.5 bathroom townhome with an exceptional layout and a great location at the edge of the South Mountain Park and Preserve. Inside, you'll discover tasteful floors, high ceilings, and updated interior features. You'll love preparing meals in the kitchen with stainless steel appliances and a breakfast bar. Unwind in the spacious living room next to the fireplace with a modern mantle. Upstairs, you'll discover the primary bedroom which boasts a large en suite bathroom and private balcony. This home is near the Arizona Grand Resort, golfing, restaurants, and I-10.
Location
State AZ
County Maricopa
Community Pointe South Mountain Unit Five Lt 1-102 A-Z Aa-Mm
Direction Head north on S 48th St toward E Alta Mesa Ave, Turn right onto E Hazel Dr, Turn left onto E Siesta Dr, home is on the left.
Rooms
Other Rooms Great Room
Master Bedroom Upstairs
Den/Bedroom Plus 2
Ensuite Laundry Inside, Wshr/Dry HookUp Only
Separate Den/Office N
Interior
Interior Features Upstairs, Breakfast Bar, 9+ Flat Ceilings, Vaulted Ceiling(s), Pantry, Double Vanity, Full Bth Master Bdrm, High Speed Internet, Granite Counters
Laundry Location Inside, Wshr/Dry HookUp Only
Heating Electric
Cooling Refrigeration, Ceiling Fan(s)
Flooring Tile, Wood
Fireplaces Type 1 Fireplace, Living Room
Fireplace Yes
SPA Community, Heated, None
Laundry Inside, Wshr/Dry HookUp Only
Exterior
Exterior Feature Balcony, Patio
Garage Spaces 1.0
Garage Description 1.0
Fence Block
Pool Community, Heated, None
Community Features Pool, Golf, Biking/Walking Path
Utilities Available SRP
Amenities Available Management
Waterfront No
Roof Type Tile
Building
Lot Description Corner Lot, Desert Front, Gravel/Stone Front
Story 2
Builder Name Unknown
Sewer Public Sewer
Water City Water
Architectural Style Spanish
Structure Type Balcony, Patio
Schools
Elementary Schools Kyrene De Las Lomas School
Middle Schools Fees College Preparatory Middle School
High Schools Mountain Pointe High School
School District Tempe Union High School District
Others
HOA Name Brown Comm Managemen
HOA Fee Include Roof Repair, Cable or Satellite, Sewer, Roof Replacement, Common Area Maint, Blanket Ins Policy, Exterior Mnt of Unit, Garbage Collection, Street Maint
Senior Community No
Tax ID 301-13-704
Ownership Fee Simple
Acceptable Financing Cash, Conventional
Horse Property N
Listing Terms Cash, Conventional
Financing FHA
Read Less Info
Want to know what your home might be worth? Contact us for a FREE valuation!

Our team is ready to help you sell your home for the highest possible price ASAP

Copyright 2024 Arizona Regional Multiple Listing Service, Inc. All rights reserved.
Bought with Keller Williams Realty Sonoran Living
GET MORE INFORMATION

Realtor | Lic# 3002147






