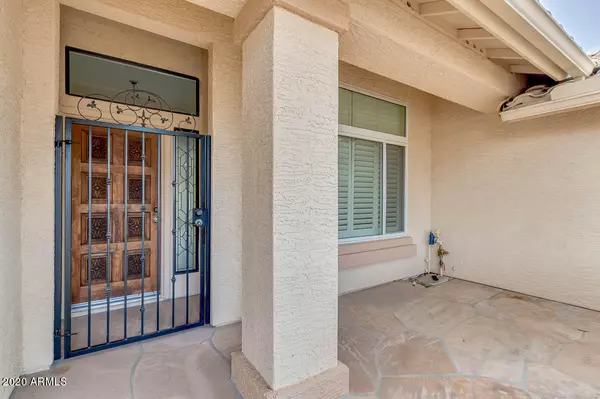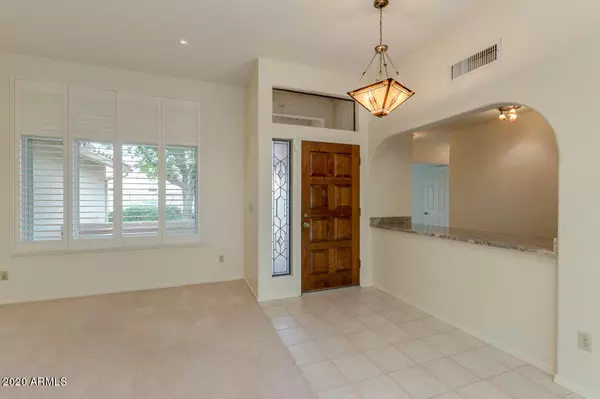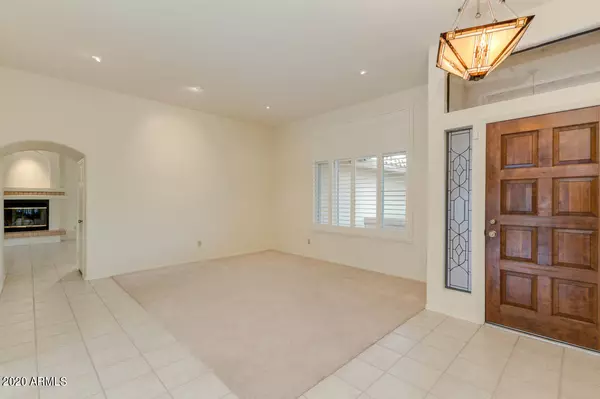$460,000
$460,000
For more information regarding the value of a property, please contact us for a free consultation.
5 Beds
3 Baths
2,650 SqFt
SOLD DATE : 01/29/2021
Key Details
Sold Price $460,000
Property Type Single Family Home
Sub Type Single Family - Detached
Listing Status Sold
Purchase Type For Sale
Square Footage 2,650 sqft
Price per Sqft $173
Subdivision Pacific Palms Lot 1-118 Tr A
MLS Listing ID 6175774
Sold Date 01/29/21
Bedrooms 5
HOA Y/N No
Originating Board Arizona Regional Multiple Listing Service (ARMLS)
Year Built 1987
Annual Tax Amount $2,682
Tax Year 2020
Lot Size 8,893 Sqft
Acres 0.2
Property Description
This 5 bedroom home is a must see! The home has been well taken care of for the last 28 years & is ready for its new owner! The home features 2 master suites, 1 upstairs & 1 downstairs. Enjoy the views of your sparking pool from the dining room, kitchen & family room. With N/S exposure your backyard will be a great place for relaxing & entertaining. The play pool has a slide & newly expanded cool deck. You can also enjoy citrus varieties & grapes from your own backyard. The main AC was replaced in 2016 & SRP conducted an energy audit - insulation & duct work improved. The oversized laundry room with additional storage is a huge bonus to the home. Accessible RV gate & concrete slab is located on the West side of the house. Interior of home was just painted. This home will not disappoint.
Location
State AZ
County Maricopa
Community Pacific Palms Lot 1-118 Tr A
Direction McDowell to 26th St, South onto 26th St, West on Nance, Home is on the South side of street.
Rooms
Master Bedroom Upstairs
Den/Bedroom Plus 5
Separate Den/Office N
Interior
Interior Features Master Downstairs, Upstairs, Eat-in Kitchen, Breakfast Bar, Drink Wtr Filter Sys, Vaulted Ceiling(s), Pantry, 2 Master Baths, Double Vanity, Full Bth Master Bdrm, Separate Shwr & Tub, High Speed Internet, Granite Counters
Heating Electric, ENERGY STAR Qualified Equipment
Cooling Refrigeration, Ceiling Fan(s)
Flooring Carpet, Tile
Fireplaces Type 1 Fireplace, Family Room
Fireplace Yes
Window Features Vinyl Frame,Skylight(s),Double Pane Windows,Tinted Windows
SPA None
Exterior
Exterior Feature Covered Patio(s), Gazebo/Ramada, Patio, Storage
Garage Dir Entry frm Garage, Electric Door Opener, RV Gate, RV Access/Parking
Garage Spaces 2.0
Garage Description 2.0
Fence Block
Pool Play Pool, Fenced, Private
Landscape Description Irrigation Back, Irrigation Front
Utilities Available SRP
Amenities Available None
Waterfront No
Roof Type Tile
Parking Type Dir Entry frm Garage, Electric Door Opener, RV Gate, RV Access/Parking
Private Pool Yes
Building
Lot Description Desert Back, Desert Front, Auto Timer H2O Front, Auto Timer H2O Back, Irrigation Front, Irrigation Back
Story 1
Builder Name Unknown
Sewer Public Sewer
Water City Water
Structure Type Covered Patio(s),Gazebo/Ramada,Patio,Storage
Schools
Elementary Schools Hermosa Vista Elementary School
Middle Schools Stapley Junior High School
High Schools Mountain View High School
School District Mesa Unified District
Others
HOA Fee Include No Fees
Senior Community No
Tax ID 141-05-196
Ownership Fee Simple
Acceptable Financing Cash, Conventional
Horse Property N
Listing Terms Cash, Conventional
Financing Conventional
Read Less Info
Want to know what your home might be worth? Contact us for a FREE valuation!

Our team is ready to help you sell your home for the highest possible price ASAP

Copyright 2024 Arizona Regional Multiple Listing Service, Inc. All rights reserved.
Bought with Elite Results Realty
GET MORE INFORMATION

Realtor | Lic# 3002147






