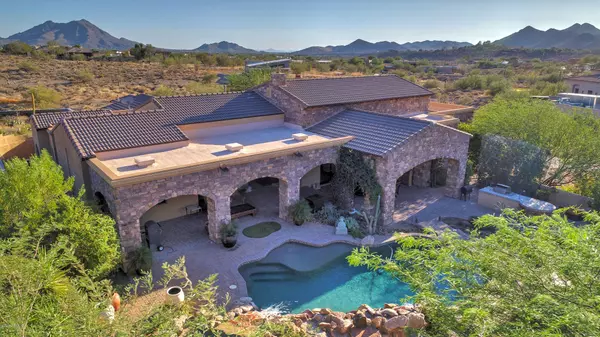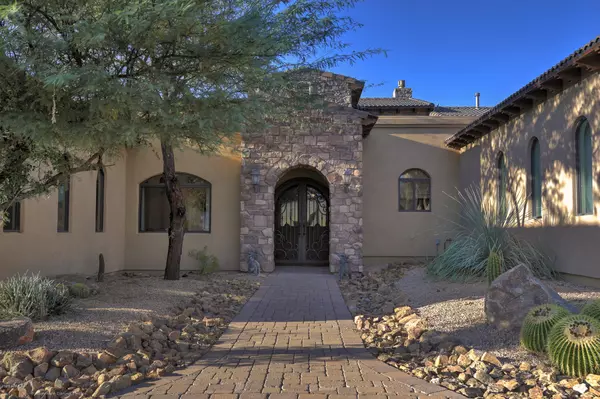$1,649,000
$1,649,000
For more information regarding the value of a property, please contact us for a free consultation.
3 Beds
3.5 Baths
4,973 SqFt
SOLD DATE : 02/26/2021
Key Details
Sold Price $1,649,000
Property Type Single Family Home
Sub Type Single Family - Detached
Listing Status Sold
Purchase Type For Sale
Square Footage 4,973 sqft
Price per Sqft $331
Subdivision Metes And Bounds
MLS Listing ID 6161931
Sold Date 02/26/21
Style Santa Barbara/Tuscan
Bedrooms 3
HOA Y/N No
Originating Board Arizona Regional Multiple Listing Service (ARMLS)
Year Built 2007
Annual Tax Amount $3,533
Tax Year 2020
Lot Size 2.000 Acres
Acres 2.0
Property Description
Stunning custom estate on 2 acres located 2.7 miles from town and conveniences. Views into the unbuildable state land's wildlife and sunsets from this home's private resort style backyard will be enjoyed daily, 180 degree view with no homes or rooftops to take away from this pristine view of Arizona's high Sonoran Desert. Split bedroom floorplan offering guests complete privacy with each bedroom having it's own bathroom. Owner's bedroom has sitting room and a his/her closet that is second to none. Large custom "her" closet has convenient hidden passageway to laundry room. Master bath designed with two separate water closets and high end touches giving it a spa like feel. Gourmet kitchen centrally located in the heart of the home equipped with Viking Appliances overlooking the living space and backyard patio and is sure to please the cook in the family. Two car garage with plenty of storage attached to home and a separate oversized two car detached garage is located in the home's front courtyard. Detached garage has AC unit, storage shelfs, and taller garage door allowing for higher clearance RV vehicles. Second living room space is complimented by a wet bar, exterior door, large storage room, and is sure to be a fun space to entertain many guests. Travertine tile throughout the home along with many custom touches makes this mediterranean styled home a must see. The home's solar system is overbuilt and supplies the home with ample power keeping utility costs low. Gated front access to the home's paver front courtyard offers privacy and plenty of parking. The backyard is completely fenced offering a stunning pool, spa, waterfall, outdoor grill space, and numerous gas fire pits. The unobstructed views from the backyard and the home's living space are gorgeous and hard to find. Hike right from your backyard into miles of nature or hike the Spur Cross Conservation Park located 1.5 miles away. Don't miss out on this peaceful feeling home that feels far from everything, but is minutes to anything!
Location
State AZ
County Maricopa
Community Metes And Bounds
Direction Cave Creek to Spur Cross Rd, left on Spur Cross, right on Grapevine, left on Spur Cross. Home is the 2nd to last home on the block. Spur Cross Rd. comes to a Y at the end of the block take a right.
Rooms
Other Rooms Guest Qtrs-Sep Entrn, Separate Workshop, Great Room, Family Room, BonusGame Room
Master Bedroom Split
Den/Bedroom Plus 5
Separate Den/Office Y
Interior
Interior Features Breakfast Bar, Double Vanity, Full Bth Master Bdrm, Separate Shwr & Tub, Tub with Jets, High Speed Internet, Granite Counters
Heating Natural Gas
Cooling Refrigeration, Ceiling Fan(s)
Flooring Carpet, Stone
Fireplaces Type 1 Fireplace, Fire Pit, Family Room, Gas
Fireplace Yes
Window Features Double Pane Windows
SPA Heated, Private
Laundry Dryer Included, Washer Included
Exterior
Exterior Feature Covered Patio(s), Private Street(s), Built-in Barbecue
Garage Electric Door Opener, RV Access/Parking, Gated
Garage Spaces 4.0
Garage Description 4.0
Fence Block, Wrought Iron
Pool Private
Utilities Available Propane
Amenities Available None
Waterfront No
View Mountain(s)
Roof Type Tile
Building
Lot Description Desert Front
Story 1
Builder Name Newport Custom
Sewer Septic in & Cnctd
Water City Water
Architectural Style Santa Barbara/Tuscan
Structure Type Covered Patio(s), Private Street(s), Built-in Barbecue
New Construction Yes
Schools
Elementary Schools Black Mountain Elementary School
Middle Schools Black Mountain Elementary School
High Schools Cactus Shadows High School
School District Cave Creek Unified District
Others
HOA Fee Include No Fees
Senior Community No
Tax ID 211-82-139-B
Ownership Fee Simple
Acceptable Financing Cash, Conventional
Horse Property Y
Listing Terms Cash, Conventional
Financing Cash
Read Less Info
Want to know what your home might be worth? Contact us for a FREE valuation!

Our team is ready to help you sell your home for the highest possible price ASAP

Copyright 2024 Arizona Regional Multiple Listing Service, Inc. All rights reserved.
Bought with Debbie Liu Realty
GET MORE INFORMATION

Realtor | Lic# 3002147






