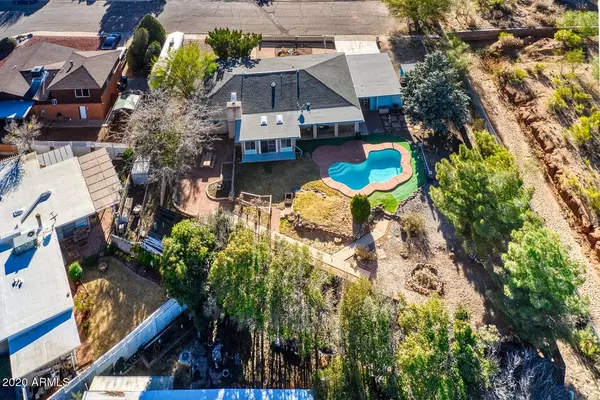$245,000
$255,000
3.9%For more information regarding the value of a property, please contact us for a free consultation.
4 Beds
3 Baths
2,738 SqFt
SOLD DATE : 02/26/2021
Key Details
Sold Price $245,000
Property Type Single Family Home
Sub Type Single Family - Detached
Listing Status Sold
Purchase Type For Sale
Square Footage 2,738 sqft
Price per Sqft $89
Subdivision Kings Manor
MLS Listing ID 6167220
Sold Date 02/26/21
Style Ranch
Bedrooms 4
HOA Y/N No
Originating Board Arizona Regional Multiple Listing Service (ARMLS)
Year Built 1970
Annual Tax Amount $1,412
Tax Year 2019
Lot Size 0.320 Acres
Acres 0.32
Property Description
Up to $5000 for buyers closing cost as allowance for flooring. 2738 sq ft home W/Pool, 4 bedrms, (2 master suites) 3 baths, Living,dining, office/den, wood burning fireplace, bonus room, Pool & 2 car carport. Recently updated kitchen W/ newer appliances, cabinets & granite counter tops. Traditional American Home Shield +Washer/Dryer & Pool. This home is located at the end of a NO thru traffic street & no neighbors on the west side of the home. Pool has Dolphin Pool Cleaner & is piped for solar. A/C, Gas Heat, Liberty Water & City Sewer. This home is very private W/inviting pool in the backyard. Roof is newer. Washer & Dryer included. Close to shopping, medical care & Fort Huachuca. There is an alarm system installed but the current owners have not had it connected or used it
Location
State AZ
County Cochise
Community Kings Manor
Direction SH90 East; South Kings Way; West Citadel Dr; West Queens Way; House at end of street on the right.
Rooms
Other Rooms Family Room, BonusGame Room
Master Bedroom Split
Den/Bedroom Plus 6
Ensuite Laundry Dryer Included, Washer Included
Separate Den/Office Y
Interior
Interior Features Eat-in Kitchen, Pantry, Full Bth Master Bdrm, High Speed Internet, Granite Counters
Laundry Location Dryer Included, Washer Included
Heating Natural Gas
Cooling Refrigeration
Flooring Carpet, Vinyl, Tile
Fireplaces Type 1 Fireplace, Other, See Remarks
Fireplace Yes
Window Features Skylight(s), Double Pane Windows
SPA None
Laundry Dryer Included, Washer Included
Exterior
Garage Assigned
Carport Spaces 2
Fence Chain Link, Wood
Pool Private
Utilities Available SSVEC, SW Gas
Amenities Available None
Waterfront No
View City Lights, Mountain(s)
Roof Type Composition, Other, See Remarks
Accessibility Zero-Grade Entry
Parking Type Assigned
Building
Lot Description Gravel/Stone Front, Gravel/Stone Back, Grass Back
Story 1
Builder Name UNKNOWN
Sewer Public Sewer
Water Pvt Water Company
Architectural Style Ranch
New Construction No
Schools
Elementary Schools Carmichael Elementary School
Middle Schools Joyce Clark Middle School
High Schools Buena High School
School District Sierra Vista Unified District
Others
HOA Fee Include No Fees
Senior Community No
Tax ID 107-51-040
Ownership Fee Simple
Acceptable Financing Cash, Conventional, FHA, VA Loan
Horse Property N
Listing Terms Cash, Conventional, FHA, VA Loan
Financing Cash
Read Less Info
Want to know what your home might be worth? Contact us for a FREE valuation!

Our team is ready to help you sell your home for the highest possible price ASAP

Copyright 2024 Arizona Regional Multiple Listing Service, Inc. All rights reserved.
Bought with Haymore Real Estate LLC
GET MORE INFORMATION

Realtor | Lic# 3002147






