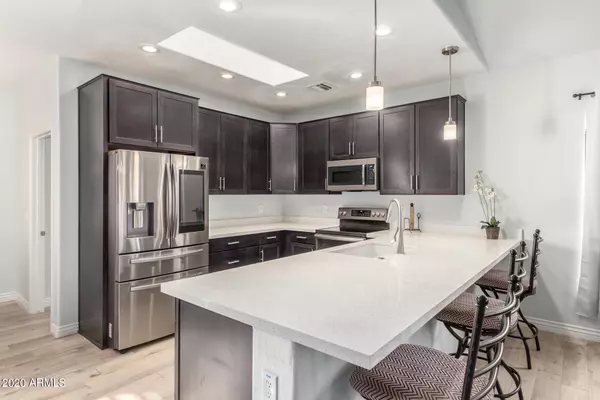$460,000
$434,796
5.8%For more information regarding the value of a property, please contact us for a free consultation.
3 Beds
2 Baths
1,907 SqFt
SOLD DATE : 12/23/2020
Key Details
Sold Price $460,000
Property Type Single Family Home
Sub Type Single Family - Detached
Listing Status Sold
Purchase Type For Sale
Square Footage 1,907 sqft
Price per Sqft $241
Subdivision Foothills Parcels 12A,B & C
MLS Listing ID 6170105
Sold Date 12/23/20
Bedrooms 3
HOA Fees $17
HOA Y/N Yes
Originating Board Arizona Regional Multiple Listing Service (ARMLS)
Year Built 1995
Annual Tax Amount $2,884
Tax Year 2020
Lot Size 7,100 Sqft
Acres 0.16
Property Description
Totally remodeled stunner. Single story, nothings been left out. Entirely new kitchen with stainless Samsung & LG appliances, double ovens and range, all new bathrooms, the master bathroom is stunning with a free-standing oval tub, large walk-in shower.
Roof tiles were just removed and 2 layers of 20-year roofing felt installed before replacing entire roof. Quartz throughout entire house with undermounted kitchen sink, upgraded faucets throughout. Stunning wood tile planking throughout, 6'' baseboards, plantation shutters throughout entire house.
A/C unit serviced 2019 w/ duct and coil cleaning. Brand new 50-gallon water heater. New paint throughout, new windows, brand new Samsung washer & dryer. Private yard backs up to mountains and no overlook neighbors. This one won't last
Location
State AZ
County Maricopa
Community Foothills Parcels 12A, B & C
Direction North of 202 on Desert Foothills to first left, turn (W) on Glenhaven to 2nd left (it stays as Glenhaven, go down the hill and it turns into 2nd Place. House is on your right
Rooms
Other Rooms Great Room
Den/Bedroom Plus 4
Separate Den/Office Y
Interior
Interior Features Breakfast Bar, 9+ Flat Ceilings, No Interior Steps, Vaulted Ceiling(s), Double Vanity, Separate Shwr & Tub, Tub with Jets, High Speed Internet
Heating Electric
Cooling Refrigeration
Flooring Carpet, Tile
Fireplaces Number No Fireplace
Fireplaces Type None
Fireplace No
Window Features Skylight(s),Low Emissivity Windows
SPA None
Exterior
Garage Electric Door Opener, Tandem
Garage Spaces 2.0
Garage Description 2.0
Fence Block, Wrought Iron
Pool None
Utilities Available SRP
Amenities Available Management
Waterfront No
View Mountain(s)
Roof Type Tile
Parking Type Electric Door Opener, Tandem
Private Pool No
Building
Lot Description Sprinklers In Rear, Sprinklers In Front, Cul-De-Sac, Dirt Front, Grass Back
Story 1
Builder Name Del Webb
Sewer Sewer in & Cnctd
Water City Water
Schools
Elementary Schools Kyrene De La Estrella Elementary School
Middle Schools Kyrene Altadena Middle School
High Schools Tempe High School
School District Tempe Union High School District
Others
HOA Name Foothills
HOA Fee Include Maintenance Grounds
Senior Community No
Tax ID 300-95-595
Ownership Fee Simple
Acceptable Financing Cash, Conventional, VA Loan
Horse Property N
Listing Terms Cash, Conventional, VA Loan
Financing Cash
Read Less Info
Want to know what your home might be worth? Contact us for a FREE valuation!

Our team is ready to help you sell your home for the highest possible price ASAP

Copyright 2024 Arizona Regional Multiple Listing Service, Inc. All rights reserved.
Bought with Realty ONE Group
GET MORE INFORMATION

Realtor | Lic# 3002147






