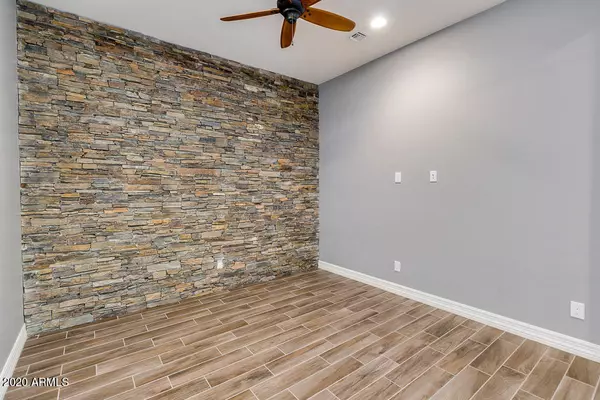$560,000
$554,999
0.9%For more information regarding the value of a property, please contact us for a free consultation.
4 Beds
2.5 Baths
2,487 SqFt
SOLD DATE : 01/05/2021
Key Details
Sold Price $560,000
Property Type Single Family Home
Sub Type Single Family - Detached
Listing Status Sold
Purchase Type For Sale
Square Footage 2,487 sqft
Price per Sqft $225
Subdivision Meadows Parcel 9
MLS Listing ID 6170102
Sold Date 01/05/21
Style Santa Barbara/Tuscan
Bedrooms 4
HOA Fees $80/mo
HOA Y/N Yes
Originating Board Arizona Regional Multiple Listing Service (ARMLS)
Year Built 2018
Annual Tax Amount $2,573
Tax Year 2020
Lot Size 8,927 Sqft
Acres 0.2
Property Description
Steps away from Liberty High School, model perfect & full of upgrades - this fantastic property brings it. On top of the 4 generous bedrooms, luxurious bathrooms, & magazine-ready kitchen (we are talking Williams Sonoma), this home is on one of the biggest lots in the Meadows community. Lot features a 3 car garage, an RV gate & RV parking privileges that have all the neighbors jealous - & we all know that's very important. Pavered back patio with a built in Traeger grill & fire feature, all that's missing is your personal touch. Enjoy tile flooring in the main areas, a stone accent wall in the dining room, built-in office nook off the kitchen - let's be real it's rare to find an affordable home in the Meadows & this one is out of is world in location, value, & high end touches.
Location
State AZ
County Maricopa
Community Meadows Parcel 9
Direction Head north on Lake Pleasant Pkwy, Turn right onto Williams Rd, Take the 1st traffic circle exit onto 97th Dr, Turn left onto Cashman Dr, which becomes 96th Dr. Property will be on the right.
Rooms
Other Rooms Great Room
Den/Bedroom Plus 4
Separate Den/Office N
Interior
Interior Features Eat-in Kitchen, Breakfast Bar, 9+ Flat Ceilings, No Interior Steps, Kitchen Island, 3/4 Bath Master Bdrm, Double Vanity, High Speed Internet, Granite Counters
Heating Natural Gas
Cooling Refrigeration, Ceiling Fan(s)
Flooring Carpet, Tile
Fireplaces Type 1 Fireplace, Exterior Fireplace
Fireplace Yes
SPA None
Exterior
Exterior Feature Covered Patio(s), Patio, Built-in Barbecue
Garage Electric Door Opener, RV Gate
Garage Spaces 3.0
Garage Description 3.0
Fence Block
Pool None
Community Features Community Spa, Community Pool, Tennis Court(s), Playground, Biking/Walking Path, Clubhouse
Utilities Available APS, SW Gas
Amenities Available Management
Waterfront No
Roof Type Tile,Concrete
Parking Type Electric Door Opener, RV Gate
Private Pool No
Building
Lot Description Desert Front, Cul-De-Sac, Dirt Back
Story 1
Builder Name K Hovnanian Homes
Sewer Public Sewer
Water City Water
Architectural Style Santa Barbara/Tuscan
Structure Type Covered Patio(s),Patio,Built-in Barbecue
Schools
Elementary Schools Sunset Heights Elementary School
Middle Schools Sunset Heights Elementary School
High Schools Liberty High School
School District Peoria Unified School District
Others
HOA Name The Meadows @ Camino
HOA Fee Include Maintenance Grounds
Senior Community No
Tax ID 200-40-162
Ownership Fee Simple
Acceptable Financing Cash, Conventional, FHA, VA Loan
Horse Property N
Listing Terms Cash, Conventional, FHA, VA Loan
Financing Cash
Read Less Info
Want to know what your home might be worth? Contact us for a FREE valuation!

Our team is ready to help you sell your home for the highest possible price ASAP

Copyright 2024 Arizona Regional Multiple Listing Service, Inc. All rights reserved.
Bought with West USA Realty
GET MORE INFORMATION

Realtor | Lic# 3002147






