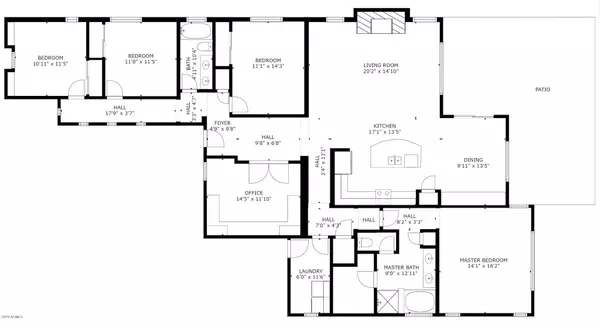$553,700
$515,000
7.5%For more information regarding the value of a property, please contact us for a free consultation.
4 Beds
2 Baths
2,253 SqFt
SOLD DATE : 01/06/2021
Key Details
Sold Price $553,700
Property Type Single Family Home
Sub Type Single Family - Detached
Listing Status Sold
Purchase Type For Sale
Square Footage 2,253 sqft
Price per Sqft $245
Subdivision Clemente Ranch
MLS Listing ID 6165987
Sold Date 01/06/21
Bedrooms 4
HOA Fees $50/qua
HOA Y/N Yes
Originating Board Arizona Regional Multiple Listing Service (ARMLS)
Year Built 2007
Annual Tax Amount $2,975
Tax Year 2020
Lot Size 9,640 Sqft
Acres 0.22
Property Description
MULTIPLE OFFERS RECEIVED. All the boxes...checked: Location, character, & features. N/S exposure, ~10k sq. ft. lot, 4 true bedrooms plus a new renovated home office with multiple work stations for the family, single story, pool, outdoor fire pit, 3 car garage(w electric car charger), designer touches throughout, faux fireplace, concrete look quartz counters, custom cabinetry, bar area & new HVAC (2020). Exterior home repainted within last year. The 9+ ft ceilings in this thoughtful Shea built (2007) floor plan not only boast an 'open concept' but also split floor plan. The private backyard has artificial turf for easy maintenance, a sun sail for shade, and extended patio for entertaining. (keep reading ...) Situated in the highly desirable community of Clemente Ranch which is home to two schools (Tarwater & Bogle) within this square mile. Walking distance to shopping, dining and ~3 miles of greenbelt trails throughout as well as a City park just a few hundred feet away for sand volleyball, basketball, & children's playset! Take a virtual tour by clicking under the photos tab.
Location
State AZ
County Maricopa
Community Clemente Ranch
Direction Head South on Dobson past Germann turn East on Earl, North on Santa Anna, West on Lark, North on Salida del Sol which turns into Macaw, property on South.
Rooms
Den/Bedroom Plus 5
Separate Den/Office Y
Interior
Interior Features Eat-in Kitchen, 9+ Flat Ceilings, Kitchen Island, Pantry, Full Bth Master Bdrm, Separate Shwr & Tub, High Speed Internet, Granite Counters
Heating Natural Gas
Cooling Refrigeration, Ceiling Fan(s)
Fireplaces Type Other (See Remarks)
Window Features Double Pane Windows
SPA None
Exterior
Garage Electric Door Opener, Extnded Lngth Garage, Tandem
Garage Spaces 3.0
Garage Description 3.0
Fence Block
Pool Fenced, Private
Community Features Biking/Walking Path
Utilities Available SRP, SW Gas
Amenities Available Management
Waterfront No
Roof Type Tile
Parking Type Electric Door Opener, Extnded Lngth Garage, Tandem
Private Pool Yes
Building
Lot Description Desert Back, Desert Front, Synthetic Grass Back, Auto Timer H2O Front, Auto Timer H2O Back
Story 1
Builder Name Shea
Sewer Public Sewer
Water City Water
Schools
Elementary Schools Robert And Danell Tarwater Elementary
Middle Schools Bogle Junior High School
High Schools Hamilton High School
School District Chandler Unified District
Others
HOA Name Clemente Ranch
HOA Fee Include Maintenance Grounds
Senior Community No
Tax ID 303-35-920
Ownership Fee Simple
Acceptable Financing Cash, Conventional, VA Loan
Horse Property N
Listing Terms Cash, Conventional, VA Loan
Financing Conventional
Read Less Info
Want to know what your home might be worth? Contact us for a FREE valuation!

Our team is ready to help you sell your home for the highest possible price ASAP

Copyright 2024 Arizona Regional Multiple Listing Service, Inc. All rights reserved.
Bought with Keller Williams Realty Sonoran Living
GET MORE INFORMATION

Realtor | Lic# 3002147






