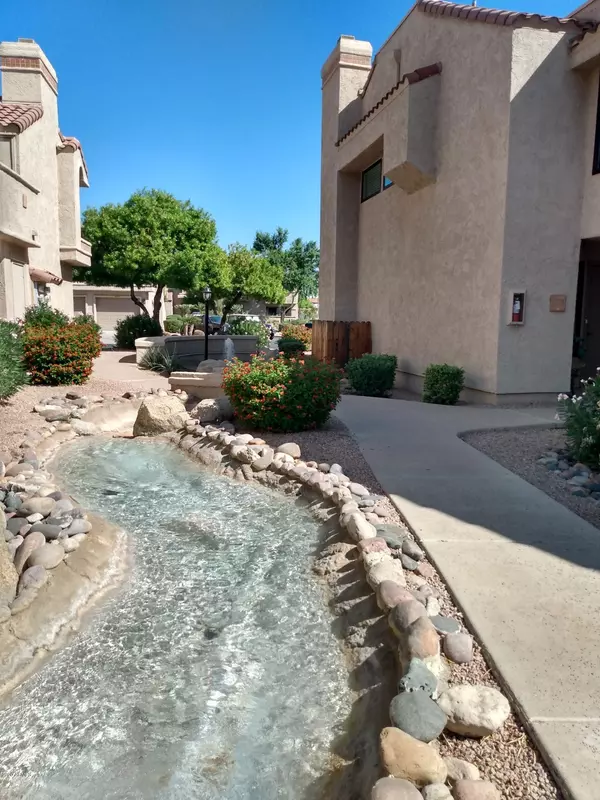$315,000
$309,900
1.6%For more information regarding the value of a property, please contact us for a free consultation.
2 Beds
2.5 Baths
1,254 SqFt
SOLD DATE : 12/04/2020
Key Details
Sold Price $315,000
Property Type Condo
Sub Type Apartment Style/Flat
Listing Status Sold
Purchase Type For Sale
Square Footage 1,254 sqft
Price per Sqft $251
Subdivision Venetian Condominium Phase 2
MLS Listing ID 6151146
Sold Date 12/04/20
Style Contemporary
Bedrooms 2
HOA Fees $237/mo
HOA Y/N Yes
Originating Board Arizona Regional Multiple Listing Service (ARMLS)
Year Built 1984
Annual Tax Amount $1,064
Tax Year 2020
Lot Size 67 Sqft
Property Description
Breathtaking full remodel in 2019! This Incredible highly upgraded gem is tucked away in sought after Venetian! No stone left unturned boasting the finest finishes throughout! Chefs dream all white shaker kitchen with top of the line tajmahal granite countertops. Top of the line SS Appliances Loads of cabinet and cupboard space! Light and bright featuring heringbone pattern new tile floors in living spaces! Wood burning FP w. stacked limestone! Soaring ceilings w/ access to large partially covered patio! Second floor complete remodel and new design featuring office nook. Master retreat complete remodel w/highly upgraded fixtures walk in shower extra storage and vaulted ceilings! Spacious 2nd BR with full remodeled bath! Close to all amenities including freeway shopping and restaurants!
Location
State AZ
County Maricopa
Community Venetian Condominium Phase 2
Direction From Via Linda head East on Mountain View Road to Venetian Entrance on right side. Go through gate and bear to right. Road curves to left. Take the first left and park. Patio faces the parking area.
Rooms
Other Rooms Great Room
Master Bedroom Not split
Den/Bedroom Plus 3
Separate Den/Office Y
Interior
Interior Features Drink Wtr Filter Sys, Pantry, 3/4 Bath Master Bdrm, Double Vanity, Full Bth Master Bdrm, High Speed Internet, Granite Counters
Heating Electric
Cooling Refrigeration
Flooring Tile
Fireplaces Type 1 Fireplace, Living Room
Fireplace Yes
Window Features Double Pane Windows,Low Emissivity Windows
SPA None
Exterior
Exterior Feature Covered Patio(s)
Garage Electric Door Opener
Garage Spaces 1.0
Garage Description 1.0
Fence Block
Pool None
Community Features Gated Community, Community Spa Htd, Community Pool Htd, Near Bus Stop, Community Media Room, Clubhouse, Fitness Center
Utilities Available APS
Amenities Available Management, Rental OK (See Rmks)
Waterfront No
View Mountain(s)
Roof Type Tile
Parking Type Electric Door Opener
Private Pool No
Building
Lot Description Sprinklers In Rear, Sprinklers In Front, Desert Back, Desert Front, Gravel/Stone Front, Gravel/Stone Back
Story 2
Builder Name Golden Heritage
Sewer Sewer in & Cnctd, Public Sewer
Water City Water
Architectural Style Contemporary
Structure Type Covered Patio(s)
Schools
Elementary Schools Laguna Elementary School
Middle Schools Mountainside Middle School
High Schools Desert Mountain High School
School District Scottsdale Unified District
Others
HOA Name Venetian
HOA Fee Include Roof Repair,Insurance,Maintenance Grounds,Front Yard Maint,Trash,Roof Replacement,Maintenance Exterior
Senior Community No
Tax ID 217-46-304
Ownership Condominium
Acceptable Financing Cash, Conventional
Horse Property N
Listing Terms Cash, Conventional
Financing Conventional
Read Less Info
Want to know what your home might be worth? Contact us for a FREE valuation!

Our team is ready to help you sell your home for the highest possible price ASAP

Copyright 2024 Arizona Regional Multiple Listing Service, Inc. All rights reserved.
Bought with Realty Executives
GET MORE INFORMATION

Realtor | Lic# 3002147






