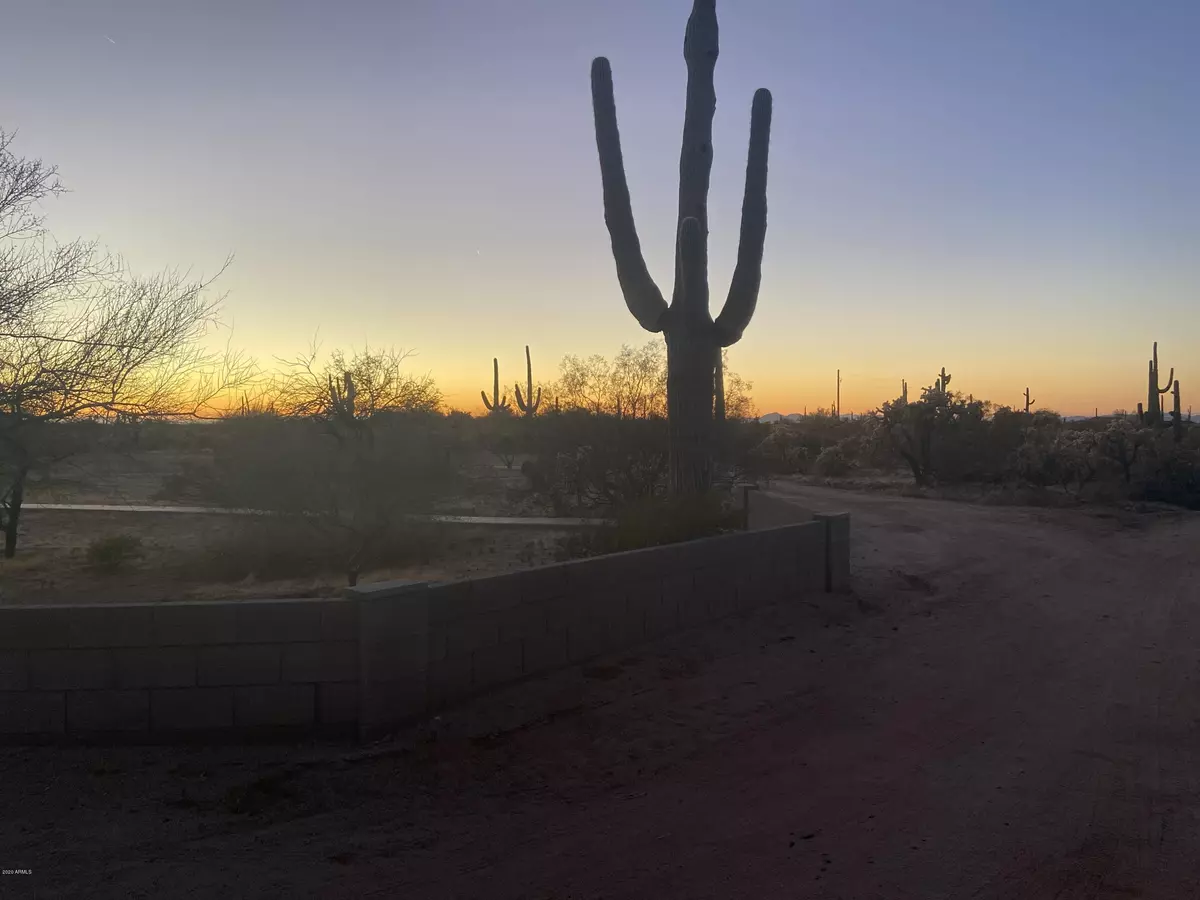$570,000
$575,000
0.9%For more information regarding the value of a property, please contact us for a free consultation.
4 Beds
2.75 Baths
3,323 SqFt
SOLD DATE : 11/17/2020
Key Details
Sold Price $570,000
Property Type Single Family Home
Sub Type Single Family - Detached
Listing Status Sold
Purchase Type For Sale
Square Footage 3,323 sqft
Price per Sqft $171
Subdivision S12 T6S R10E
MLS Listing ID 6146051
Sold Date 11/17/20
Style Territorial/Santa Fe
Bedrooms 4
HOA Y/N No
Originating Board Arizona Regional Multiple Listing Service (ARMLS)
Year Built 2004
Annual Tax Amount $3,004
Tax Year 2020
Lot Size 3.999 Acres
Acres 4.0
Property Description
*STUNNING 4 bedroom 2 3/4 bath home * PLUS A DEN * PLUS an attached GUEST HOUSE complete with kitchenette, shower & bedroom * Total of 7 acres included (2 lots F&G) * OPEN floor plan with Great room & Formal Dining Area * Enter thru the private courtyard & beautiful metal front door into the HUGE great room with viga poles, B/I entertainment center with storage, gas fireplace, Den off the great room perfect for work or work-out space * Kitchen features an Island, S/S B/I microwave, wall oven, custom drop down exhaust fan, B/I bread box, HUGE Walk-in pantry, corian counters & tons of cabinets * Extra deep 4 car garage with extra storage room & recessed area for additional washer & dryer, water softener system * 3/4 bath off the laundry room... that features cabinets & utility sink * HUGE master suite with separate exit to covered patio & pool area, fireplace, recessed areas for dressers, beautiful wood flooring, corner jetted tub, his & hers separate vanity areas, walk-in closets and OVERSIZED walk-in shower * Split floor plan with BIG secondary bedrooms each with walk-in closets, Jack & Jill bathroom with dual sinks & full wall linen storage * DEEP covered back patio * Custom block dog kennels * FENCED play pool * 20x20 insulated metal building with 2 roll-up doors for your RV's, toys, etc * Build your arena, round-pen, barn on the vacant lot and still have plenty of room to keep adding or sell the additional 3 acre lot as it has its own Assessor number and the lot split was already completed * Don't miss this amazing opportunity to own your own peace of the desert *
400-12-012F & 400-12-012G included with this sale will not sell vacant lot separately
Location
State AZ
County Pinal
Community S12 T6S R10E
Direction Hwy 79 Southeast of Florence to Piasano East to Sidekick South to end of Sidekick West thru gate to home
Rooms
Other Rooms Guest Qtrs-Sep Entrn, Separate Workshop, Great Room
Guest Accommodations 400.0
Master Bedroom Split
Den/Bedroom Plus 5
Ensuite Laundry Dryer Included, Inside, In Garage, Other, Washer Included, See Remarks
Separate Den/Office Y
Interior
Interior Features Mstr Bdrm Sitting Rm, Walk-In Closet(s), Eat-in Kitchen, Breakfast Bar, Kitchen Island, Pantry, Double Vanity, Full Bth Master Bdrm, Separate Shwr & Tub, Tub with Jets
Laundry Location Dryer Included, Inside, In Garage, Other, Washer Included, See Remarks
Heating Electric
Cooling Refrigeration, Ceiling Fan(s)
Flooring Carpet, Tile, Wood
Fireplaces Type 2 Fireplace, Family Room, Master Bedroom, Gas
Fireplace Yes
Window Features Double Pane Windows
SPA None
Laundry Dryer Included, Inside, In Garage, Other, Washer Included, See Remarks
Exterior
Exterior Feature Covered Patio(s), Patio, Private Street(s), Private Yard, Storage, Separate Guest House
Garage Dir Entry frm Garage, Electric Door Opener, Extnded Lngth Garage, RV Gate, Separate Strge Area, RV Garage, Shared Driveway
Garage Spaces 4.0
Garage Description 4.0
Fence Partial, Wire
Pool Play Pool, Fenced, Private
Utilities Available Other, See Remarks
Amenities Available None
Waterfront No
View Mountain(s)
Roof Type Tile
Parking Type Dir Entry frm Garage, Electric Door Opener, Extnded Lngth Garage, RV Gate, Separate Strge Area, RV Garage, Shared Driveway
Building
Lot Description Natural Desert Back, Natural Desert Front
Story 1
Builder Name Custom
Sewer Septic in & Cnctd, Septic Tank
Water Pvt Water Company
Architectural Style Territorial/Santa Fe
Structure Type Covered Patio(s), Patio, Private Street(s), Private Yard, Storage, Separate Guest House
Schools
Elementary Schools Florence K-8
Middle Schools Florence K-8
High Schools Florence High School
School District Florence Unified School District
Others
HOA Fee Include No Fees
Senior Community No
Tax ID 400-12-012-G
Ownership Fee Simple
Acceptable Financing Cash, USDA Loan, VA Loan
Horse Property Y
Listing Terms Cash, USDA Loan, VA Loan
Financing Cash
Read Less Info
Want to know what your home might be worth? Contact us for a FREE valuation!

Our team is ready to help you sell your home for the highest possible price ASAP

Copyright 2024 Arizona Regional Multiple Listing Service, Inc. All rights reserved.
Bought with Belva's Real Estate, L.L.C.
GET MORE INFORMATION

Realtor | Lic# 3002147






