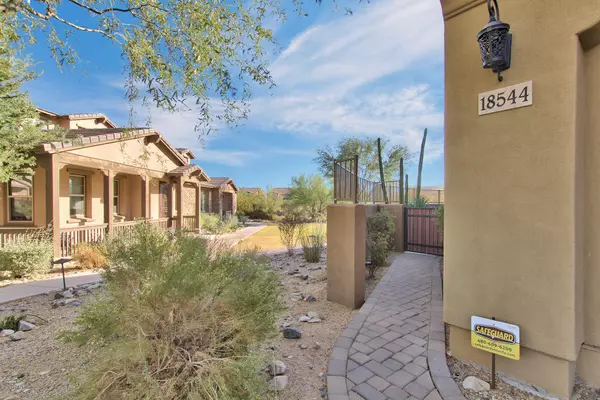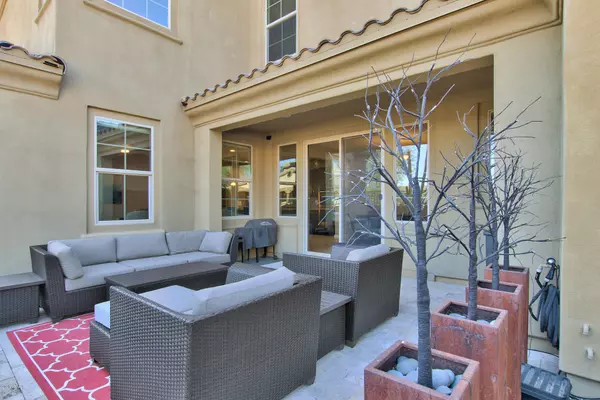$655,000
$675,000
3.0%For more information regarding the value of a property, please contact us for a free consultation.
3 Beds
3 Baths
2,227 SqFt
SOLD DATE : 12/18/2020
Key Details
Sold Price $655,000
Property Type Townhouse
Sub Type Townhouse
Listing Status Sold
Purchase Type For Sale
Square Footage 2,227 sqft
Price per Sqft $294
Subdivision Villas At Dc Ranch
MLS Listing ID 6147509
Sold Date 12/18/20
Bedrooms 3
HOA Fees $423/mo
HOA Y/N Yes
Originating Board Arizona Regional Multiple Listing Service (ARMLS)
Year Built 2013
Annual Tax Amount $3,283
Tax Year 2020
Lot Size 3,322 Sqft
Acres 0.08
Property Description
Upgrades abound in this fabulous courtyard home in the gated Villas at DC Ranch. The moment you walk in, you will be surrounded by the natural light and style that this stunning home exudes. The spacious kitchen boasts ebony shaker style cabinets, a granite island breakfast bar, stainless steel appliances, and alluring pendant lighting. The large master suite includes an oversized walk-in closet, views of the McDowell Mountains, his and hers vanities with granite countertops, custom mirrors/lights, and gorgeous granite and tile surrounds with glass tile accents. Other upgrades include new dark hardwood flooring, 18'' porcelain tile, beautiful wood banister with wrought iron railing, granite in all bathrooms, brushed nickel hardware and lighting, and two-tone interior paint.
Location
State AZ
County Maricopa
Community Villas At Dc Ranch
Direction East on Legacy, North on 94th St. First gated community on left.
Rooms
Den/Bedroom Plus 3
Separate Den/Office N
Interior
Interior Features Eat-in Kitchen, Breakfast Bar, Kitchen Island, Double Vanity, Full Bth Master Bdrm, Separate Shwr & Tub, Granite Counters
Heating Electric
Cooling Refrigeration
Fireplaces Number No Fireplace
Fireplaces Type None
Fireplace No
Window Features Double Pane Windows
SPA None
Exterior
Garage Spaces 2.0
Garage Description 2.0
Fence Block
Pool None
Community Features Gated Community, Community Spa Htd, Community Spa, Community Pool Htd, Community Pool, Tennis Court(s), Racquetball, Playground, Biking/Walking Path, Clubhouse
Utilities Available APS, SW Gas
Amenities Available Management
Waterfront No
Roof Type Tile
Private Pool No
Building
Lot Description Desert Back, Desert Front
Story 2
Builder Name Standard Pacific Homes
Sewer Public Sewer
Water City Water
Schools
Elementary Schools Copper Ridge Elementary School
Middle Schools Copper Ridge Middle School
High Schools Chaparral High School
School District Scottsdale Unified District
Others
HOA Name Villas at DC Ranch
HOA Fee Include Roof Repair,Street Maint,Front Yard Maint
Senior Community No
Tax ID 217-11-886
Ownership Fee Simple
Acceptable Financing Cash, Conventional
Horse Property N
Listing Terms Cash, Conventional
Financing Cash
Read Less Info
Want to know what your home might be worth? Contact us for a FREE valuation!

Our team is ready to help you sell your home for the highest possible price ASAP

Copyright 2024 Arizona Regional Multiple Listing Service, Inc. All rights reserved.
Bought with Realty ONE Group
GET MORE INFORMATION

Realtor | Lic# 3002147






