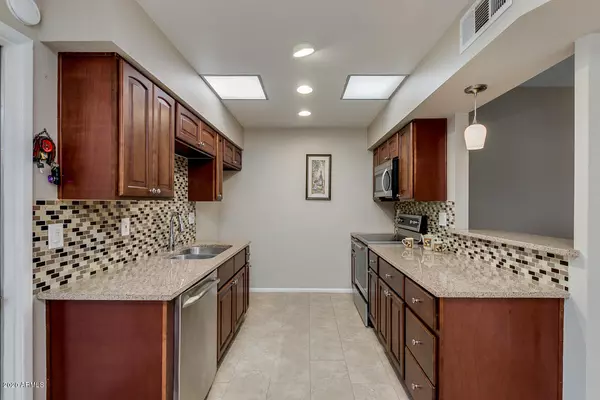$187,500
$190,000
1.3%For more information regarding the value of a property, please contact us for a free consultation.
2 Beds
1.75 Baths
1,318 SqFt
SOLD DATE : 11/30/2020
Key Details
Sold Price $187,500
Property Type Townhouse
Sub Type Townhouse
Listing Status Sold
Purchase Type For Sale
Square Footage 1,318 sqft
Price per Sqft $142
Subdivision Sun City 24A
MLS Listing ID 6142692
Sold Date 11/30/20
Bedrooms 2
HOA Fees $236/mo
HOA Y/N Yes
Originating Board Arizona Regional Multiple Listing Service (ARMLS)
Year Built 1972
Annual Tax Amount $595
Tax Year 2020
Lot Size 2,274 Sqft
Acres 0.05
Property Description
Move In Ready! Come see this contemporary town home. The kitchen was redesigned for an open concept with a breakfast bar, granite countertops with an under mount stainless sink, upgraded cabinets, stainless appliances & a glass tile backsplash. Both baths have matching cabinets, counters, brushed nickel faucets/fixtures gives a great fresh clean look. Beautiful upgraded porcelain tile flooring, upgraded carpeting, lighting, ceiling fans, switches/plugs, brushed nickel door handles throughout. Enter the master bedroom through beautiful French doors that have internal blinds for privacy. Brand new HVAC unit! One car garage with plenty of additional storage cabinets. The HOA is working on the courtyard. Sun City has seven recreation centers, eight golf courses and numerous clubs, activities and restaurants.
Location
State AZ
County Maricopa
Community Sun City 24A
Direction West on Thunderbird ave, South on Emberwood Dr, Property is on the right.
Rooms
Other Rooms Family Room
Den/Bedroom Plus 2
Ensuite Laundry Wshr/Dry HookUp Only
Separate Den/Office N
Interior
Interior Features Eat-in Kitchen, 3/4 Bath Master Bdrm
Laundry Location Wshr/Dry HookUp Only
Heating Electric
Cooling Refrigeration
Flooring Carpet, Tile
Fireplaces Number No Fireplace
Fireplaces Type None
Fireplace No
Window Features Skylight(s)
SPA None
Laundry Wshr/Dry HookUp Only
Exterior
Exterior Feature Covered Patio(s)
Garage Spaces 1.0
Garage Description 1.0
Fence Block
Pool None
Community Features Community Spa Htd, Community Pool Htd, Tennis Court(s), Biking/Walking Path, Clubhouse
Utilities Available APS
Amenities Available Management
Waterfront No
Roof Type Built-Up
Private Pool No
Building
Lot Description Grass Front
Story 1
Builder Name Del Webb
Sewer Private Sewer
Water Pvt Water Company
Structure Type Covered Patio(s)
Schools
Elementary Schools Adult
Middle Schools Adult
High Schools Adult
School District Out Of Area
Others
HOA Name Embers
HOA Fee Include Insurance,Pest Control,Front Yard Maint,Trash,Water
Senior Community Yes
Tax ID 200-82-246
Ownership Fee Simple
Acceptable Financing Cash, Conventional, FHA, VA Loan
Horse Property N
Listing Terms Cash, Conventional, FHA, VA Loan
Financing Cash
Special Listing Condition Age Restricted (See Remarks)
Read Less Info
Want to know what your home might be worth? Contact us for a FREE valuation!

Our team is ready to help you sell your home for the highest possible price ASAP

Copyright 2024 Arizona Regional Multiple Listing Service, Inc. All rights reserved.
Bought with Coldwell Banker Realty
GET MORE INFORMATION

Realtor | Lic# 3002147






