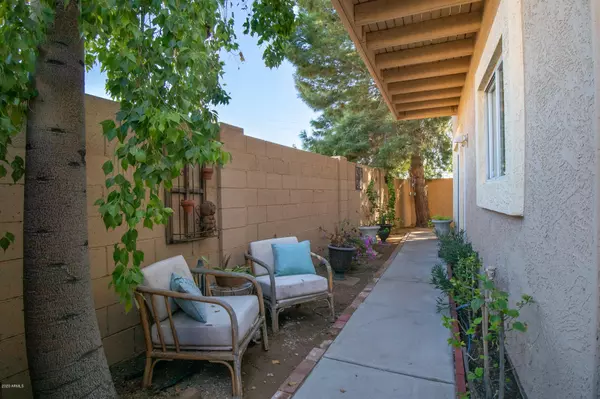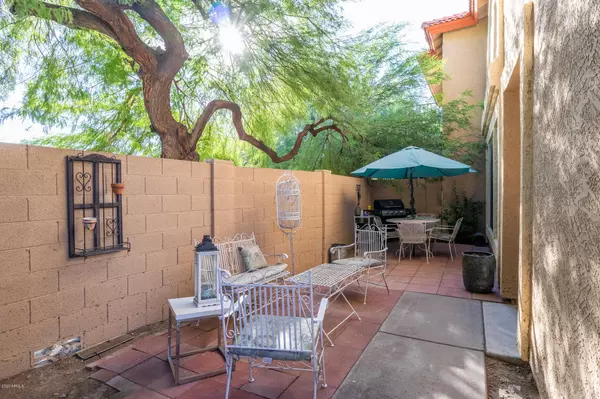$257,900
$257,900
For more information regarding the value of a property, please contact us for a free consultation.
2 Beds
2.5 Baths
1,437 SqFt
SOLD DATE : 12/16/2020
Key Details
Sold Price $257,900
Property Type Townhouse
Sub Type Townhouse
Listing Status Sold
Purchase Type For Sale
Square Footage 1,437 sqft
Price per Sqft $179
Subdivision Pointe Resort Condo Tapatio Cliffs Ph 11-15 Ce
MLS Listing ID 6147724
Sold Date 12/16/20
Style Spanish
Bedrooms 2
HOA Fees $360/mo
HOA Y/N Yes
Originating Board Arizona Regional Multiple Listing Service (ARMLS)
Year Built 1997
Annual Tax Amount $1,284
Tax Year 2020
Lot Size 742 Sqft
Acres 0.02
Property Description
Stunningly upgraded two bedroom townhome in pristine, move in ready condition! Located in the beautiful Point Tapatio gated community. This home has a fully remodeled kitchen with gorgeous granite countertops, designer backsplash, white shaker cabinets with glass features, stainless steel appliances, and breakfast bar. Other upgrades include brand new tile plank flooring and plush carpet upgraded in 2019, contemporary lighting fixtures, neutral paint colors, designer tiled fireplace, new arcadia slider doors and a beautiful wrap-around courtyard perfect for entertaining. The home also features a sizable loft perfect for a home office overlooking the main living area. Oversized master bedroom with terrace and mountain views and master bath with dual sinks and upgraded fixtures. All bathrooms also feature upgraded tile and granite countertops. Large laundry room and tons of storage. Complete with a one car garage. You won't find another unit this beautifully upgraded in the community! HOA pays for cable, water, sewer, trash and more. The community has 3 heated pools & spa, tennis courts & basketball court.
Location
State AZ
County Maricopa
Community Pointe Resort Condo Tapatio Cliffs Ph 11-15 Ce
Direction CAVE CREEK ROAD TO CHERYL DR. WEST ON CHERYL TO ''BACK'' ENTRANCE-12TH PLACE. HOME IS ON THE IMMEDIATE LEFT OF GATE.
Rooms
Other Rooms Loft
Master Bedroom Upstairs
Den/Bedroom Plus 3
Separate Den/Office N
Interior
Interior Features Upstairs, Pantry, Double Vanity, Full Bth Master Bdrm
Heating Electric
Cooling Refrigeration
Flooring Carpet, Tile
Fireplaces Type 1 Fireplace
Fireplace Yes
SPA None
Exterior
Exterior Feature Patio
Garage Dir Entry frm Garage
Garage Spaces 1.0
Garage Description 1.0
Fence Block
Pool None
Community Features Gated Community, Community Spa Htd, Community Pool Htd, Tennis Court(s), Biking/Walking Path
Utilities Available APS
Waterfront No
Roof Type Tile,Concrete
Parking Type Dir Entry frm Garage
Private Pool No
Building
Lot Description Desert Back, Desert Front
Story 2
Builder Name UNK
Sewer Public Sewer
Water City Water
Architectural Style Spanish
Structure Type Patio
Schools
Elementary Schools Sunnyslope Elementary School
Middle Schools Royal Palm Middle School
High Schools Sunnyslope High School
School District Glendale Union High School District
Others
HOA Name DESERT MANAGEMENT
HOA Fee Include Roof Repair,Insurance,Sewer,Pest Control,Cable TV,Maintenance Grounds,Trash,Water,Roof Replacement,Maintenance Exterior
Senior Community No
Tax ID 159-28-554-A
Ownership Fee Simple
Acceptable Financing Conventional
Horse Property N
Listing Terms Conventional
Financing Conventional
Read Less Info
Want to know what your home might be worth? Contact us for a FREE valuation!

Our team is ready to help you sell your home for the highest possible price ASAP

Copyright 2024 Arizona Regional Multiple Listing Service, Inc. All rights reserved.
Bought with Berkshire Hathaway HomeServices Arizona Properties
GET MORE INFORMATION

Realtor | Lic# 3002147






