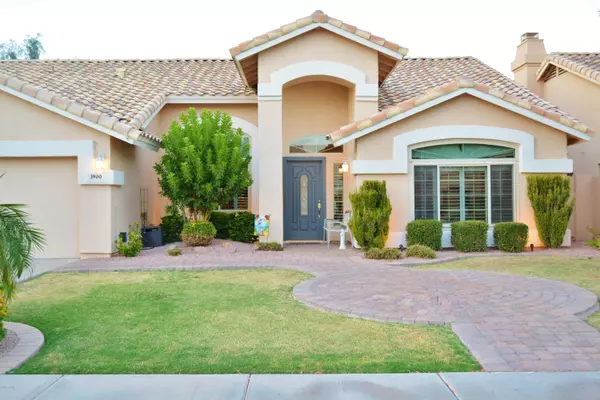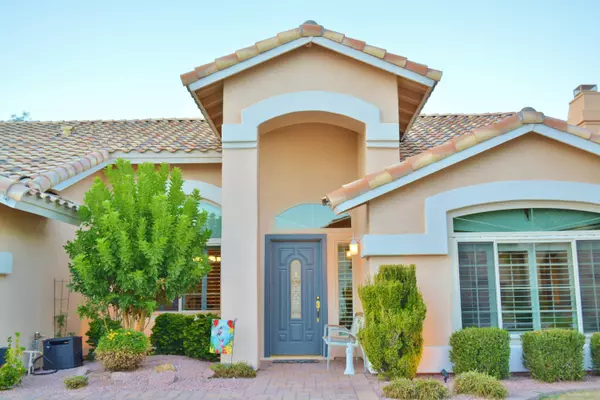$503,000
$489,900
2.7%For more information regarding the value of a property, please contact us for a free consultation.
4 Beds
2 Baths
2,390 SqFt
SOLD DATE : 11/12/2020
Key Details
Sold Price $503,000
Property Type Single Family Home
Sub Type Single Family - Detached
Listing Status Sold
Purchase Type For Sale
Square Footage 2,390 sqft
Price per Sqft $210
Subdivision Parkside Meadows
MLS Listing ID 6145327
Sold Date 11/12/20
Bedrooms 4
HOA Fees $25/ann
HOA Y/N Yes
Originating Board Arizona Regional Multiple Listing Service (ARMLS)
Year Built 1990
Annual Tax Amount $3,002
Tax Year 2020
Lot Size 8,272 Sqft
Acres 0.19
Property Description
Immaculate 4 bedroom home in Parkside Meadows in perfect condition.
Starting with beautiful curb appeal, you will appreciate this meticulously maintained home upgraded throughout. Enter to a spacious and open home with formal living and dining rooms. A huge kitchen with granite countertops and freshly painted white cabinets. The kitchen is open to a spacious family room with a beautiful fireplace as it's focal point. You'll love the bay windows in the dining areas as well as living room and master bedroom. Plantation shutters throughout the home give a rich look as well as energy efficiency. Master bedroom has separate exit to backyard pool and patio. Master bath has been remodeled to include an impressive shower and custom closet organized beautifully.
Backyard paradise with pe letech pool with rock water feature. Backyard is beautifully landscaped with raised planters,automatic timers, painted concrete flagstone patio, and much more. You'll find lovely pavers incorporated in the landscaping as well as the lawn being prepared for to be overseeded with with rye grass to be planted this week so you can enjoy a beautiful winter lawn. Huge 3 car garage with lots of storage. New A/C units installed 2018. Wonderful location with no homes behind and very quiet street with little traffic.
Location
State AZ
County Maricopa
Community Parkside Meadows
Direction North on McClintock to Windmills, East to Entrada, North to Sheffield, West to Laveen, North to Jasper, East to home on the left.
Rooms
Other Rooms Family Room
Den/Bedroom Plus 4
Separate Den/Office N
Interior
Interior Features Breakfast Bar, Vaulted Ceiling(s), Double Vanity, Full Bth Master Bdrm, Separate Shwr & Tub, Granite Counters
Heating Electric
Cooling Refrigeration
Flooring Carpet, Tile
Fireplaces Type 1 Fireplace, Family Room
Fireplace Yes
Window Features Double Pane Windows
SPA None
Exterior
Exterior Feature Covered Patio(s)
Garage Spaces 3.0
Garage Description 3.0
Fence Block
Pool Play Pool, Private
Utilities Available SRP
Amenities Available Management
Waterfront No
Roof Type Tile
Private Pool Yes
Building
Lot Description Sprinklers In Rear, Sprinklers In Front, Grass Front, Grass Back, Auto Timer H2O Front, Auto Timer H2O Back
Story 1
Builder Name Unknown
Sewer Public Sewer
Water City Water
Structure Type Covered Patio(s)
Schools
Elementary Schools Kyrene Del Cielo School
Middle Schools Kyrene Aprende Middle School
High Schools Corona Del Sol High School
School District Tempe Union High School District
Others
HOA Name Windmill West
HOA Fee Include Maintenance Grounds
Senior Community No
Tax ID 308-06-560
Ownership Fee Simple
Acceptable Financing Cash, Conventional, VA Loan
Horse Property N
Listing Terms Cash, Conventional, VA Loan
Financing Conventional
Read Less Info
Want to know what your home might be worth? Contact us for a FREE valuation!

Our team is ready to help you sell your home for the highest possible price ASAP

Copyright 2024 Arizona Regional Multiple Listing Service, Inc. All rights reserved.
Bought with Stunning Homes Realty
GET MORE INFORMATION

Realtor | Lic# 3002147






