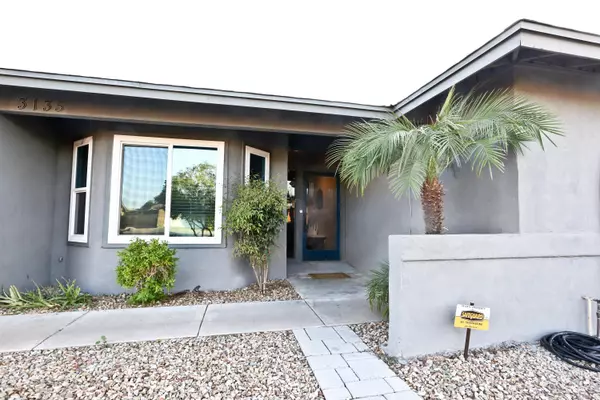$396,000
$389,000
1.8%For more information regarding the value of a property, please contact us for a free consultation.
5 Beds
3 Baths
2,347 SqFt
SOLD DATE : 11/24/2020
Key Details
Sold Price $396,000
Property Type Single Family Home
Sub Type Single Family - Detached
Listing Status Sold
Purchase Type For Sale
Square Footage 2,347 sqft
Price per Sqft $168
Subdivision Country Ridge Lot 1-413 & 415
MLS Listing ID 6139629
Sold Date 11/24/20
Style Ranch
Bedrooms 5
HOA Y/N No
Originating Board Arizona Regional Multiple Listing Service (ARMLS)
Year Built 1980
Annual Tax Amount $1,882
Tax Year 2020
Lot Size 9,467 Sqft
Acres 0.22
Property Description
5 Bed/3 Bath Ranch with Pool! Vaulted ceilings, farmhouse touches throughout, upgraded cabinetry & counters in kitchen, bar seating at large island, dual built in ovens, large pantry, custom built ins, remodeled bathrooms, sky lights for natural light, gated pool with large entertaining area, master exit retreat to covered patio, mother in laws qtrs, fully manicured landscaping, N/S exposure, custom faux fireplace in cozy living room, detached dining, ample space for a large family & entertaining. Large side yard, storage shed, 2 car garage, quiet neighborhood, this home offers farmhouse appeal, suited for a large family or a multi generational family all available in desirable North Phx location.
Location
State AZ
County Maricopa
Community Country Ridge Lot 1-413 & 415
Direction 35th ave to 33rd ave north to morrow west on morrow to 32nd ave to Kimberly way west toward home on south side of street
Rooms
Other Rooms Great Room, Family Room
Master Bedroom Split
Den/Bedroom Plus 5
Separate Den/Office N
Interior
Interior Features Eat-in Kitchen, Breakfast Bar, Kitchen Island, Pantry, 2 Master Baths, 3/4 Bath Master Bdrm, Double Vanity, Full Bth Master Bdrm, Separate Shwr & Tub, Granite Counters
Heating Electric
Cooling Both Refrig & Evap, Ceiling Fan(s)
Flooring Laminate, Tile
Fireplaces Number No Fireplace
Fireplaces Type Other (See Remarks), None
Fireplace No
Window Features Vinyl Frame,Double Pane Windows,Low Emissivity Windows
SPA None
Exterior
Garage Separate Strge Area
Garage Spaces 2.0
Garage Description 2.0
Fence Block
Pool Fenced, Private
Utilities Available APS
Amenities Available None
Waterfront No
Roof Type Composition
Parking Type Separate Strge Area
Private Pool Yes
Building
Lot Description Sprinklers In Rear, Sprinklers In Front, Desert Back, Desert Front
Story 1
Builder Name unknown
Sewer Public Sewer
Water City Water
Architectural Style Ranch
Schools
Elementary Schools Park Meadows Elementary School
Middle Schools Deer Valley Middle School
High Schools Barry Goldwater High School
School District Deer Valley Unified District
Others
HOA Fee Include No Fees
Senior Community No
Tax ID 206-11-111
Ownership Fee Simple
Acceptable Financing Conventional, FHA, VA Loan
Horse Property N
Listing Terms Conventional, FHA, VA Loan
Financing Conventional
Read Less Info
Want to know what your home might be worth? Contact us for a FREE valuation!

Our team is ready to help you sell your home for the highest possible price ASAP

Copyright 2024 Arizona Regional Multiple Listing Service, Inc. All rights reserved.
Bought with RE/MAX Foothills
GET MORE INFORMATION

Realtor | Lic# 3002147






