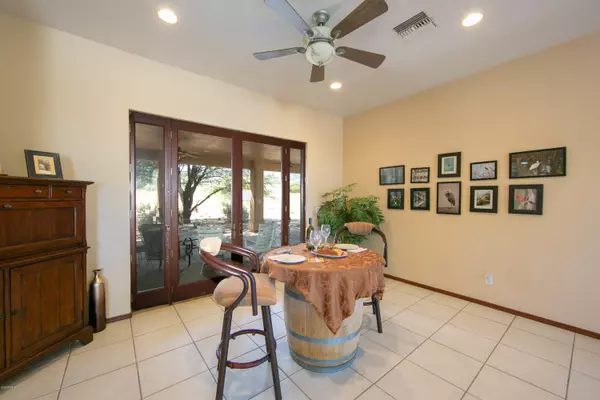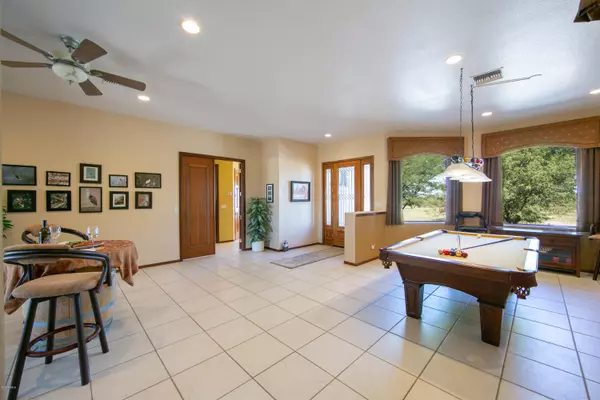$447,000
$450,000
0.7%For more information regarding the value of a property, please contact us for a free consultation.
4 Beds
2.5 Baths
3,177 SqFt
SOLD DATE : 11/13/2020
Key Details
Sold Price $447,000
Property Type Single Family Home
Sub Type Single Family - Detached
Listing Status Sold
Purchase Type For Sale
Square Footage 3,177 sqft
Price per Sqft $140
Subdivision Fairfield Estates
MLS Listing ID 6141278
Sold Date 11/13/20
Style Contemporary
Bedrooms 4
HOA Fees $41/ann
HOA Y/N Yes
Originating Board Arizona Regional Multiple Listing Service (ARMLS)
Year Built 2003
Annual Tax Amount $5,381
Tax Year 2019
Lot Size 3.998 Acres
Acres 4.0
Property Description
Virtual and private showings available on this property!
Welcome home to this beautifully upgraded custom home on 4 view-filled acres inside a gated community, just south of Sierra Vista! This absolutely stunning property is loaded with upgrades and will be a delight to see. Upon entering you will be greeted by a custom wood front door leading into a large, flowing floorplan featuring a formal living & dining area, plus an extra large owner's suite w/ private bath showcasing a garden tub and separate shower. This home is an entertainer's dream with its large rooms & open and airy feel. The gourmet kitchen features top of the line stainless appliances and 1'' thick granite counters, along with a dual fuel range - great for cooking! All lower cabinets have pull out drawers & there is ple Large family room showcases beautiful tile flooring (also throughout except the bedrooms) and corner fireplace. Anderson windows all throughout the house. Attached 3 car garage is deep enough for large trucks/SUVs. Covered patio has overhead speakers. 4th bedroom is currently being used as an office. There is so much to see and love here.
Location
State AZ
County Cochise
Community Fairfield Estates
Direction S Hwy 92 to 3 Canyons Blvd, E to Fairfield (1st Left) N to E Paseo Venado, E to home on right
Rooms
Other Rooms Great Room
Master Bedroom Split
Den/Bedroom Plus 5
Ensuite Laundry Dryer Included, Inside, Washer Included
Separate Den/Office Y
Interior
Interior Features Walk-In Closet(s), Breakfast Bar, 9+ Flat Ceilings, Central Vacuum, Drink Wtr Filter Sys, No Interior Steps, Soft Water Loop, Vaulted Ceiling(s), Kitchen Island, Pantry, Double Vanity, Separate Shwr & Tub, Tub with Jets, Granite Counters
Laundry Location Dryer Included, Inside, Washer Included
Heating Natural Gas
Cooling Refrigeration, Programmable Thmstat, Ceiling Fan(s)
Flooring Carpet, Laminate, Tile
Fireplaces Type 1 Fireplace, Gas
Fireplace Yes
Window Features Skylight(s), Double Pane Windows
SPA None
Laundry Dryer Included, Inside, Washer Included
Exterior
Exterior Feature Covered Patio(s), Patio
Garage Attch'd Gar Cabinets, Dir Entry frm Garage, Electric Door Opener, Extnded Lngth Garage, Over Height Garage
Garage Spaces 3.0
Garage Description 3.0
Fence None
Pool None
Community Features Gated Community
Utilities Available Propane
Amenities Available None
Waterfront No
Roof Type Tile
Accessibility Zero-Grade Entry, Remote Devices, Mltpl Entries/Exits, Lever Handles, Hard/Low Nap Floors, Bath Raised Toilet, Bath Grab Bars, Accessible Doors, Accessible Hallway(s), Accessible Kitchen
Parking Type Attch'd Gar Cabinets, Dir Entry frm Garage, Electric Door Opener, Extnded Lngth Garage, Over Height Garage
Building
Lot Description Natural Desert Back, Gravel/Stone Front, Gravel/Stone Back, Natural Desert Front
Story 1
Sewer Septic Tank
Water Shared Well
Architectural Style Contemporary
Structure Type Covered Patio(s), Patio
Schools
Elementary Schools Palominas Elementary School
Middle Schools Palomino Intermediate School
High Schools Buena High School
Others
HOA Name 3 Canyons
HOA Fee Include Exterior Mnt of Unit
Senior Community No
Tax ID 104-17-052-H
Ownership Fee Simple
Acceptable Financing Cash, Conventional, FHA, VA Loan
Horse Property N
Listing Terms Cash, Conventional, FHA, VA Loan
Financing VA
Read Less Info
Want to know what your home might be worth? Contact us for a FREE valuation!

Our team is ready to help you sell your home for the highest possible price ASAP

Copyright 2024 Arizona Regional Multiple Listing Service, Inc. All rights reserved.
Bought with Keller Williams Southern AZ
GET MORE INFORMATION

Realtor | Lic# 3002147






