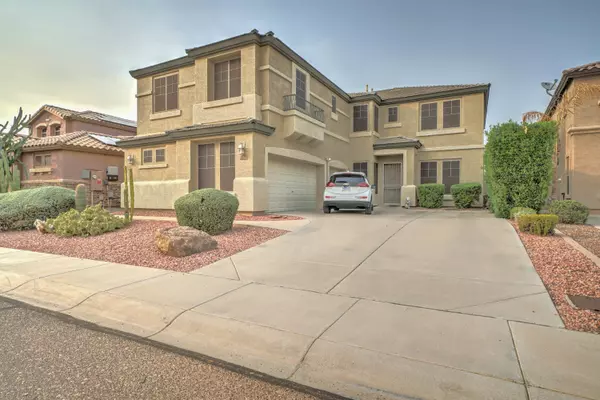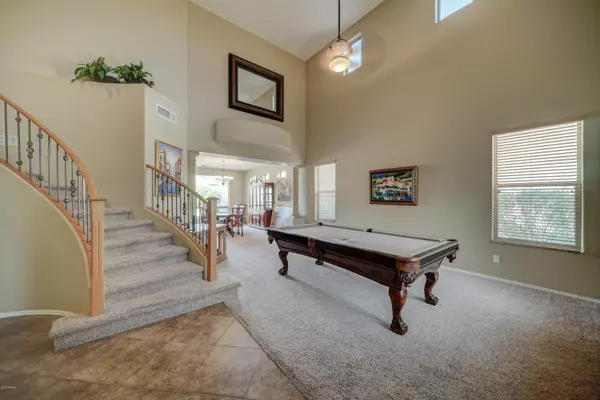$535,000
$525,000
1.9%For more information regarding the value of a property, please contact us for a free consultation.
5 Beds
4.5 Baths
3,730 SqFt
SOLD DATE : 12/01/2020
Key Details
Sold Price $535,000
Property Type Single Family Home
Sub Type Single Family - Detached
Listing Status Sold
Purchase Type For Sale
Square Footage 3,730 sqft
Price per Sqft $143
Subdivision Foothills Reserve Parcel C
MLS Listing ID 6132004
Sold Date 12/01/20
Bedrooms 5
HOA Fees $34/mo
HOA Y/N Yes
Originating Board Arizona Regional Multiple Listing Service (ARMLS)
Year Built 2003
Annual Tax Amount $4,014
Tax Year 2019
Lot Size 8,533 Sqft
Acres 0.2
Property Description
Gorgeous home on a premium lot in an incredible neighborhood nestled into the Ahwatukee Foothills. Home is located on a quiet, kid friendly cul-de-sac with access to neighborhood walking trails. Welcoming grand entrance into the foyer with vaulted ceilings, custom staircase railing and pillar accents. Large den for a home office is near the entrance, & there is also a guest bedroom with attached full bathroom. Oversized formal dining leads right into a nicely equipped kitchen with granite counters, maple cabinets, gas stove and island w/crushed granite sink & extended table/breakfast bar. Eat in kitchen also overlooks the large great room with huge windows into the backyard! Large game room is located upstairs plus 3 bedrooms with adjacent bathrooms. The master bedroom has...see ''more' its own sitting room, en suite full bathroom, walk in closet and private patio with views of South Mountain! Backyard is a sanctuary with mature landscaping, covered patio, large sparkling pool and putting green!
Location
State AZ
County Maricopa
Community Foothills Reserve Parcel C
Direction West on Chandler Blvd, turns into Shaughnessy, South on 29th Ave. then curves into Glenhaven, South on Windsong which curves left. South on Coleman, East on Cottonwood to home on North side of street.
Rooms
Other Rooms Loft, Great Room, Family Room, BonusGame Room
Master Bedroom Split
Den/Bedroom Plus 8
Ensuite Laundry Wshr/Dry HookUp Only
Separate Den/Office Y
Interior
Interior Features Upstairs, Eat-in Kitchen, Breakfast Bar, 9+ Flat Ceilings, Kitchen Island, Double Vanity, Full Bth Master Bdrm, Separate Shwr & Tub, High Speed Internet, Granite Counters
Laundry Location Wshr/Dry HookUp Only
Heating Natural Gas
Cooling Refrigeration, Programmable Thmstat, Ceiling Fan(s)
Flooring Carpet, Laminate, Tile
Fireplaces Number No Fireplace
Fireplaces Type None
Fireplace No
Window Features Double Pane Windows,Low Emissivity Windows
SPA None
Laundry Wshr/Dry HookUp Only
Exterior
Exterior Feature Balcony, Covered Patio(s)
Garage Attch'd Gar Cabinets, Electric Door Opener
Garage Spaces 3.0
Garage Description 3.0
Fence Block
Pool Private
Community Features Biking/Walking Path
Utilities Available SRP, SW Gas
Waterfront No
View Mountain(s)
Roof Type Tile
Parking Type Attch'd Gar Cabinets, Electric Door Opener
Private Pool Yes
Building
Lot Description Sprinklers In Rear, Sprinklers In Front, Desert Back, Desert Front, Cul-De-Sac, Synthetic Grass Back
Story 2
Builder Name Woodside Homes
Sewer Public Sewer
Water City Water
Structure Type Balcony,Covered Patio(s)
Schools
Elementary Schools Kyrene De La Estrella Elementary School
Middle Schools Kyrene Akimel A-Al Middle School
High Schools Desert Vista High School
School District Tempe Union High School District
Others
HOA Name Kachina Managment
HOA Fee Include Maintenance Grounds
Senior Community No
Tax ID 300-05-465
Ownership Fee Simple
Acceptable Financing Cash, Conventional, FHA, VA Loan
Horse Property N
Listing Terms Cash, Conventional, FHA, VA Loan
Financing Conventional
Read Less Info
Want to know what your home might be worth? Contact us for a FREE valuation!

Our team is ready to help you sell your home for the highest possible price ASAP

Copyright 2024 Arizona Regional Multiple Listing Service, Inc. All rights reserved.
Bought with Realty Executives
GET MORE INFORMATION

Realtor | Lic# 3002147






