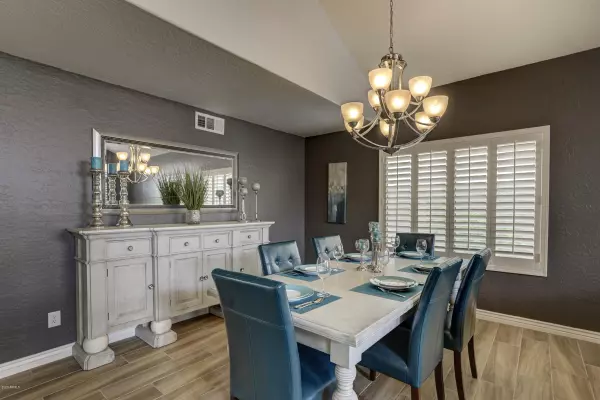$550,000
$550,000
For more information regarding the value of a property, please contact us for a free consultation.
4 Beds
2.5 Baths
2,634 SqFt
SOLD DATE : 10/15/2020
Key Details
Sold Price $550,000
Property Type Single Family Home
Sub Type Single Family - Detached
Listing Status Sold
Purchase Type For Sale
Square Footage 2,634 sqft
Price per Sqft $208
Subdivision Stillwater Cove
MLS Listing ID 6122375
Sold Date 10/15/20
Style Contemporary
Bedrooms 4
HOA Fees $59/mo
HOA Y/N Yes
Originating Board Arizona Regional Multiple Listing Service (ARMLS)
Year Built 1995
Annual Tax Amount $3,538
Tax Year 2019
Lot Size 6,909 Sqft
Acres 0.16
Property Description
Look No Further! Million Dollar view of Ocotillo Golf Course from this entirely updated southern exposure home. Located in much sought after Stillwater Cove in renowned Ocotillo community, enjoy new high end Sollid craftsman cabinets in kitchen, baths & laundry with quartz counters throughout. Vaulted entry living area and dining room, plank tile throughout 1st floor, wrought iron staircase, all update lighted contemporary fans and lighting. Luxury vaulted master suite with dual sinks, shower, soaker tub private toilet, walk-in closet. Roomy secondary bedrooms and family bath with dual sinks. Unparalleled view from upper deck. New dual HVACs and water heater in 2017, Epoxy 3-car garage w/ cabinets, landscape irrigation, low HOA and Located in award winning Hamilton High. BATVAI.
Location
State AZ
County Maricopa
Community Stillwater Cove
Direction 202 Loop exit 48 Alma School Road south past Queen Creek to W Sandpiper Drive Right. Right on SE Jacaranda Pkwy right to S Horizon Place left - enter Stillwater Cove
Rooms
Other Rooms Great Room
Master Bedroom Upstairs
Den/Bedroom Plus 4
Ensuite Laundry WshrDry HookUp Only
Separate Den/Office N
Interior
Interior Features Upstairs, Eat-in Kitchen, Drink Wtr Filter Sys, Vaulted Ceiling(s), Double Vanity, Full Bth Master Bdrm, Separate Shwr & Tub, High Speed Internet
Laundry Location WshrDry HookUp Only
Heating Electric
Cooling Refrigeration, Ceiling Fan(s)
Flooring Carpet, Tile
Fireplaces Type 1 Fireplace, Family Room, Gas
Fireplace Yes
Window Features Double Pane Windows
SPA None
Laundry WshrDry HookUp Only
Exterior
Exterior Feature Balcony, Covered Patio(s)
Garage Attch'd Gar Cabinets, Dir Entry frm Garage, Electric Door Opener
Garage Spaces 3.0
Garage Description 3.0
Fence Block, Wrought Iron
Pool None
Landscape Description Irrigation Front
Community Features Lake Subdivision, Golf, Tennis Court(s), Playground, Biking/Walking Path
Utilities Available SRP
Amenities Available FHA Approved Prjct, Management, VA Approved Prjct
Waterfront No
Roof Type Tile
Parking Type Attch'd Gar Cabinets, Dir Entry frm Garage, Electric Door Opener
Private Pool No
Building
Lot Description On Golf Course, Grass Front, Grass Back, Auto Timer H2O Front, Auto Timer H2O Back, Irrigation Front
Story 2
Builder Name BEAZER/UDC HOMES
Sewer Public Sewer
Water City Water
Architectural Style Contemporary
Structure Type Balcony,Covered Patio(s)
Schools
Elementary Schools Anna Marie Jacobson Elementary School
Middle Schools Bogle Junior High School
High Schools Hamilton High School
School District Chandler Unified District
Others
HOA Name Ocotillo
HOA Fee Include Maintenance Grounds,Street Maint
Senior Community No
Tax ID 303-39-388
Ownership Fee Simple
Acceptable Financing Cash, Conventional, FHA, VA Loan
Horse Property N
Listing Terms Cash, Conventional, FHA, VA Loan
Financing Conventional
Special Listing Condition Owner/Agent
Read Less Info
Want to know what your home might be worth? Contact us for a FREE valuation!

Our team is ready to help you sell your home for the highest possible price ASAP

Copyright 2024 Arizona Regional Multiple Listing Service, Inc. All rights reserved.
Bought with Premier Choice Realty
GET MORE INFORMATION

Realtor | Lic# 3002147






