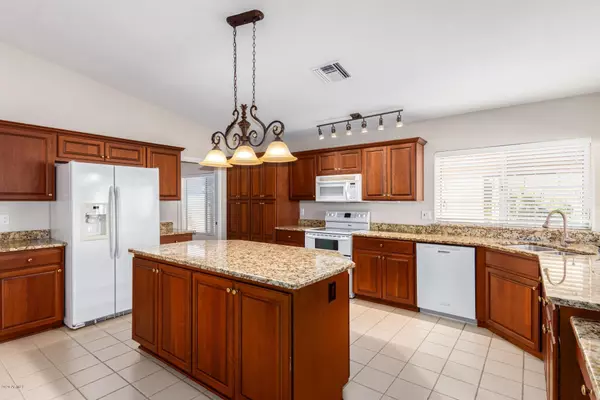$520,000
$500,000
4.0%For more information regarding the value of a property, please contact us for a free consultation.
5 Beds
3 Baths
3,443 SqFt
SOLD DATE : 11/02/2020
Key Details
Sold Price $520,000
Property Type Single Family Home
Sub Type Single Family - Detached
Listing Status Sold
Purchase Type For Sale
Square Footage 3,443 sqft
Price per Sqft $151
Subdivision Mission Park Ranch Unit 1
MLS Listing ID 6123992
Sold Date 11/02/20
Bedrooms 5
HOA Fees $16/qua
HOA Y/N Yes
Originating Board Arizona Regional Multiple Listing Service (ARMLS)
Year Built 1991
Annual Tax Amount $3,061
Tax Year 2019
Lot Size 8,085 Sqft
Acres 0.19
Property Description
Entire Home in AND out freshly painted & new carpet! HOT NEIGHBORHOOD located in the Popular CTA Goodman School Boundary. This is a place where kids play outside & families enjoy neighborhood gatherings. This popular tri-level plan is spacious! 4 bedrooms w/ bonus sitting/ nursery/home gym/office or convert to a large 14x11 5th bedroom. 3 Bath. Open & updated eat in kitchen w/ cherry cabinets & granite counters. Plan features living room, dining room, over-sized family room w/ fireplace & 2 bedrooms downstairs. The owners suite includes a fireplace, sitting room, vaulted ceilings, large bathroom w/ separate tub & shower, double sinks & large walk-in closet. It also has private balcony w/ wrought iron circular staircase. The 4th bedroom upstairs is very spacious w walkin closet. Backyard features an extended covered patio area for entertaining, a pebble-tech pool (new pump & filter), New Composite RV gate and 2 small raised garden beds. Solar is OWNED w/ a new inverter. Lots of storage throughout home. Walk to CTA Goodman and Park. Walk to Upland Holiday Festival. Easy access to the 101/202, whole foods, sprouts, chandler mall, ASU Research park & shops. Tile & Grout recently cleaned.
Location
State AZ
County Maricopa
Community Mission Park Ranch Unit 1
Direction East on Ray At first light- Coronado/Mission Park Rd take a left/North. Take a Right/West at Coronado which curves around. Left/West on Kent Dr Home will be on your right
Rooms
Other Rooms Family Room
Master Bedroom Upstairs
Den/Bedroom Plus 5
Separate Den/Office N
Interior
Interior Features Upstairs, Eat-in Kitchen, Vaulted Ceiling(s), Kitchen Island, Double Vanity, Full Bth Master Bdrm, Separate Shwr & Tub, High Speed Internet, Granite Counters
Heating Electric
Cooling Refrigeration, Ceiling Fan(s)
Flooring Carpet, Laminate, Tile
Fireplaces Type 2 Fireplace, Family Room, Master Bedroom
Fireplace Yes
Window Features Double Pane Windows
SPA None
Exterior
Exterior Feature Balcony, Covered Patio(s)
Garage Attch'd Gar Cabinets, Dir Entry frm Garage, Electric Door Opener, RV Gate
Garage Spaces 3.0
Garage Description 3.0
Fence Block
Pool Play Pool, Private
Utilities Available SRP
Amenities Available Management
Waterfront No
Roof Type Tile,Rolled/Hot Mop
Parking Type Attch'd Gar Cabinets, Dir Entry frm Garage, Electric Door Opener, RV Gate
Private Pool Yes
Building
Lot Description Sprinklers In Rear, Sprinklers In Front, Gravel/Stone Front, Gravel/Stone Back, Auto Timer H2O Front, Auto Timer H2O Back
Story 2
Builder Name Emerald Homes
Sewer Public Sewer
Water City Water
Structure Type Balcony,Covered Patio(s)
Schools
Elementary Schools Chandler Traditional Academy - Goodman
Middle Schools John M Andersen Jr High School
High Schools Chandler High School
School District Chandler Unified District
Others
HOA Name Peterson
HOA Fee Include Maintenance Grounds
Senior Community No
Tax ID 310-01-027
Ownership Fee Simple
Acceptable Financing Conventional, FHA, VA Loan
Horse Property N
Listing Terms Conventional, FHA, VA Loan
Financing Conventional
Read Less Info
Want to know what your home might be worth? Contact us for a FREE valuation!

Our team is ready to help you sell your home for the highest possible price ASAP

Copyright 2024 Arizona Regional Multiple Listing Service, Inc. All rights reserved.
Bought with eXp Realty
GET MORE INFORMATION

Realtor | Lic# 3002147






