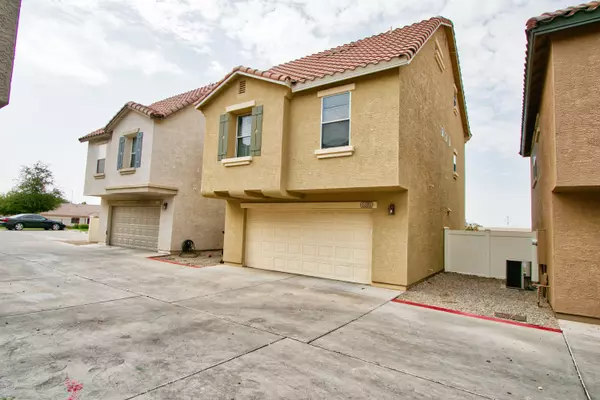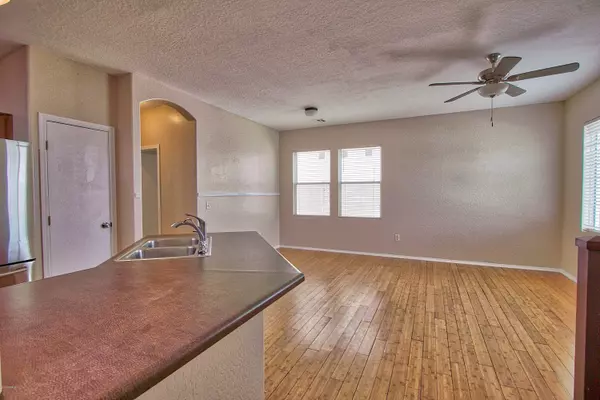$249,900
$249,900
For more information regarding the value of a property, please contact us for a free consultation.
3 Beds
3 Baths
1,425 SqFt
SOLD DATE : 10/08/2020
Key Details
Sold Price $249,900
Property Type Townhouse
Sub Type Townhouse
Listing Status Sold
Purchase Type For Sale
Square Footage 1,425 sqft
Price per Sqft $175
Subdivision Park Central At Augusta Ranch
MLS Listing ID 6120340
Sold Date 10/08/20
Bedrooms 3
HOA Fees $148/mo
HOA Y/N Yes
Originating Board Arizona Regional Multiple Listing Service (ARMLS)
Year Built 2002
Annual Tax Amount $748
Tax Year 2019
Lot Size 758 Sqft
Acres 0.02
Property Description
Fresh remodel and move-in ready. New paint and carpet. First floor room , bath, and laundry. Second floor open living area, kitchen, bath, and two bedrooms. Third floor Master Bedroom and bath. All appliances included including refrigerator and washer/dryer. Two car garage. Great community with a pool and a playground close by. Text or email the listing agent for a link to the walk through video
Location
State AZ
County Maricopa
Community Park Central At Augusta Ranch
Direction North on Ellsworth to Neville, East on Neville, Entrance on Community on South Side, Turn East at cross road and follow to the home
Rooms
Master Bedroom Upstairs
Den/Bedroom Plus 4
Separate Den/Office Y
Interior
Interior Features Upstairs, 9+ Flat Ceilings, Pantry, Full Bth Master Bdrm, Laminate Counters
Heating Electric
Cooling Refrigeration, Ceiling Fan(s)
Flooring Carpet, Wood
Fireplaces Number No Fireplace
Fireplaces Type None
Fireplace No
SPA None
Exterior
Garage Dir Entry frm Garage, Electric Door Opener, Extnded Lngth Garage, Shared Driveway
Garage Spaces 2.0
Garage Description 2.0
Fence Block
Pool None
Community Features Community Pool
Utilities Available SRP
Amenities Available Management
Waterfront No
Roof Type Tile
Parking Type Dir Entry frm Garage, Electric Door Opener, Extnded Lngth Garage, Shared Driveway
Private Pool No
Building
Story 3
Builder Name Trend Homes
Sewer Public Sewer
Water City Water
Schools
Elementary Schools Augusta Ranch Elementary
Middle Schools Desert Ridge Jr. High
High Schools Desert Ridge High
School District Gilbert Unified District
Others
HOA Name Park Central
HOA Fee Include Maintenance Grounds
Senior Community No
Tax ID 312-10-266
Ownership Fee Simple
Acceptable Financing Cash, Conventional
Horse Property N
Listing Terms Cash, Conventional
Financing Conventional
Read Less Info
Want to know what your home might be worth? Contact us for a FREE valuation!

Our team is ready to help you sell your home for the highest possible price ASAP

Copyright 2024 Arizona Regional Multiple Listing Service, Inc. All rights reserved.
Bought with Long Realty The FOX Group
GET MORE INFORMATION

Realtor | Lic# 3002147






