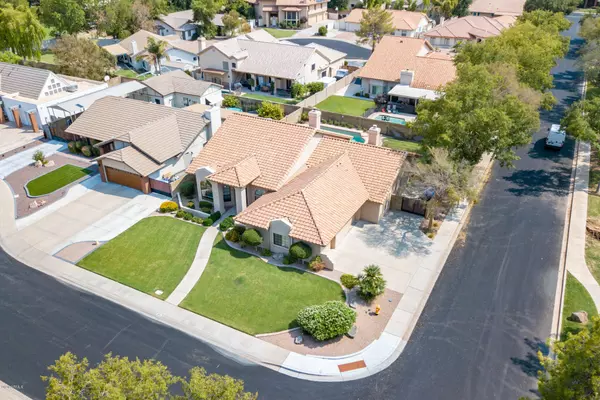$515,500
$515,500
For more information regarding the value of a property, please contact us for a free consultation.
4 Beds
2 Baths
2,728 SqFt
SOLD DATE : 10/21/2020
Key Details
Sold Price $515,500
Property Type Single Family Home
Sub Type Single Family - Detached
Listing Status Sold
Purchase Type For Sale
Square Footage 2,728 sqft
Price per Sqft $188
Subdivision Circle G Meadows 2
MLS Listing ID 6123424
Sold Date 10/21/20
Bedrooms 4
HOA Y/N No
Originating Board Arizona Regional Multiple Listing Service (ARMLS)
Year Built 1989
Annual Tax Amount $3,075
Tax Year 2019
Lot Size 10,298 Sqft
Acres 0.24
Property Description
Gorgeous Ranch style home in the coveted Circle G Meadows with tree lined streets in the heart of Gilbert. This 4 bedroom 2 bath home has been meticulously maintained by the owners. From the moment you drive up you will fall in love with the curb appeal with lush green grass and a side entry 3 car garage! The floorplan is warm, inviting, and spacious with vaulted ceilings, huge bay windows allowing for lots of natural light. The family room features a cozy wood burning fireplace on an awesome brick wall, wet bar with cabinets and granite counter top. The owner's suite features a double door entry, wood fireplace, bay window and the bathroom has been thoughtfully updated with granite counter tops, under mount double sinks, large walk in shower and garden tub. There is also a separate entry to the backyard pool! The backyard is perfect for entertaining with a large covered patio, sparkling blue pool and grassy play area! This home sits on a corner lot with over 10,000 square feet! This charming home also has a new roof, newer a/c units, updated kitchen and bathrooms, and so much more! Just a bike ride away from the ever popular Downtown Gilbert and Heritage District! For a more extensive list of upgrades, "click" on the documents tab.
Location
State AZ
County Maricopa
Community Circle G Meadows 2
Direction from Lindsay go west on Baseline, south on Corrine Dr, east on Meadows Ln, property on the corner
Rooms
Other Rooms Family Room
Den/Bedroom Plus 4
Ensuite Laundry Wshr/Dry HookUp Only
Separate Den/Office N
Interior
Interior Features Eat-in Kitchen, Drink Wtr Filter Sys, Vaulted Ceiling(s), Wet Bar, Pantry, Double Vanity, Full Bth Master Bdrm, Separate Shwr & Tub, High Speed Internet, Granite Counters
Laundry Location Wshr/Dry HookUp Only
Heating Electric
Cooling Refrigeration, Ceiling Fan(s)
Flooring Carpet, Laminate, Tile
Fireplaces Type 2 Fireplace
Fireplace Yes
SPA None
Laundry Wshr/Dry HookUp Only
Exterior
Exterior Feature Covered Patio(s), Patio, Private Yard, Storage
Garage Attch'd Gar Cabinets, Electric Door Opener, RV Gate, Side Vehicle Entry, RV Access/Parking
Garage Spaces 3.0
Garage Description 3.0
Fence Block
Pool Private
Utilities Available SRP
Amenities Available None
Waterfront No
Roof Type Tile
Accessibility Bath Raised Toilet
Parking Type Attch'd Gar Cabinets, Electric Door Opener, RV Gate, Side Vehicle Entry, RV Access/Parking
Private Pool Yes
Building
Lot Description Sprinklers In Rear, Sprinklers In Front, Corner Lot, Cul-De-Sac, Grass Front, Grass Back
Story 1
Builder Name Custom
Sewer Public Sewer
Water City Water
Structure Type Covered Patio(s),Patio,Private Yard,Storage
Schools
Elementary Schools Houston Elementary School
Middle Schools Mesquite Jr High School
High Schools Gilbert High School
School District Gilbert Unified District
Others
HOA Fee Include No Fees
Senior Community No
Tax ID 304-95-462
Ownership Fee Simple
Acceptable Financing Cash, Conventional, VA Loan
Horse Property N
Listing Terms Cash, Conventional, VA Loan
Financing Conventional
Read Less Info
Want to know what your home might be worth? Contact us for a FREE valuation!

Our team is ready to help you sell your home for the highest possible price ASAP

Copyright 2024 Arizona Regional Multiple Listing Service, Inc. All rights reserved.
Bought with My Home Group Real Estate
GET MORE INFORMATION

Realtor | Lic# 3002147






