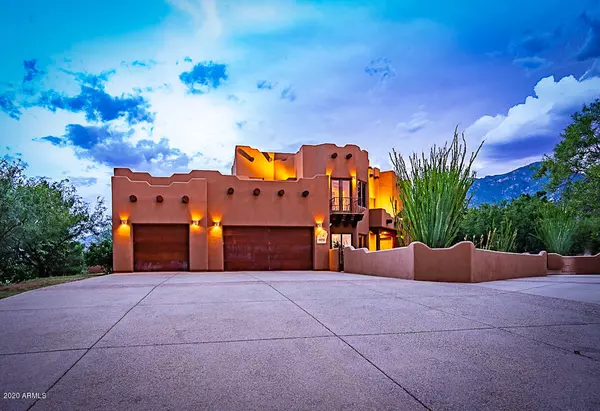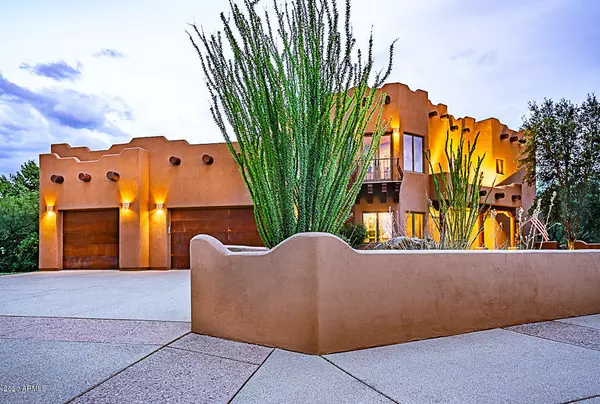$590,000
$599,000
1.5%For more information regarding the value of a property, please contact us for a free consultation.
3 Beds
2 Baths
3,112 SqFt
SOLD DATE : 10/21/2020
Key Details
Sold Price $590,000
Property Type Single Family Home
Sub Type Single Family - Detached
Listing Status Sold
Purchase Type For Sale
Square Footage 3,112 sqft
Price per Sqft $189
Subdivision Foothills Ranch Phases 4 5 & 6
MLS Listing ID 6119251
Sold Date 10/21/20
Bedrooms 3
HOA Fees $12/ann
HOA Y/N Yes
Originating Board Arizona Regional Multiple Listing Service (ARMLS)
Year Built 2004
Annual Tax Amount $4,033
Tax Year 2019
Lot Size 1.574 Acres
Acres 1.57
Property Description
Searching for that special custom home with all the upgrades & extras? You've finally found it. Upon your arrival you will enjoy the enhanced, established native landscaping. The smell of Miller Canyon creek will greet you & entice you for a mountain hike. Coming thru the front courtyard you can feel the allure of this Santa Fe home. The floor plan is designed w/ entertaining in mind; the great room offers wide open space, 25' ceilings w/ natural wood peeler pole vigas, formal dining room, eat in kitchen, gas fireplace & stunning views. The owners spared no expense w/ solid wood doors, high end cabinetry & GE Profile Stainless steel appliances. The master suite is luxurious complete with balcony and firepit. Have a relaxing staycation in the backyard. Full list of features in the documents
Location
State AZ
County Cochise
Community Foothills Ranch Phases 4 5 & 6
Direction South on Hwy 92, Turn Right on to Miller Canyon Road to home on the left
Rooms
Den/Bedroom Plus 4
Ensuite Laundry Dryer Included, Inside, Washer Included
Separate Den/Office Y
Interior
Interior Features Eat-in Kitchen, Kitchen Island, Bidet, Double Vanity, Full Bth Master Bdrm, Separate Shwr & Tub, Tub with Jets, Granite Counters
Laundry Location Dryer Included, Inside, Washer Included
Heating Electric
Cooling Refrigeration
Flooring Carpet, Concrete
Fireplaces Type Two Way Fireplace, Exterior Fireplace, Fire Pit, Family Room, Master Bedroom, Gas
Fireplace Yes
Window Features Double Pane Windows
SPA None
Laundry Dryer Included, Inside, Washer Included
Exterior
Garage Spaces 3.0
Garage Description 3.0
Fence Block, Other
Pool None
Utilities Available Propane
Amenities Available Other
Waterfront No
Roof Type Rolled/Hot Mop
Building
Lot Description Sprinklers In Rear, Sprinklers In Front, Desert Front, Gravel/Stone Front, Auto Timer H2O Front, Auto Timer H2O Back
Story 2
Builder Name na
Sewer Septic Tank
Water Pvt Water Company
Schools
Elementary Schools Palominas Elementary School
Middle Schools Palominas Elementary School
High Schools Buena High School
School District Sierra Vista Unified District
Others
HOA Name Foothills Ranch HOA
HOA Fee Include Other (See Remarks)
Senior Community No
Tax ID 104-09-055
Ownership Fee Simple
Acceptable Financing Cash, Conventional, FHA, VA Loan
Horse Property N
Listing Terms Cash, Conventional, FHA, VA Loan
Financing Conventional
Read Less Info
Want to know what your home might be worth? Contact us for a FREE valuation!

Our team is ready to help you sell your home for the highest possible price ASAP

Copyright 2024 Arizona Regional Multiple Listing Service, Inc. All rights reserved.
Bought with Eliza Adams Real Estate
GET MORE INFORMATION

Realtor | Lic# 3002147






