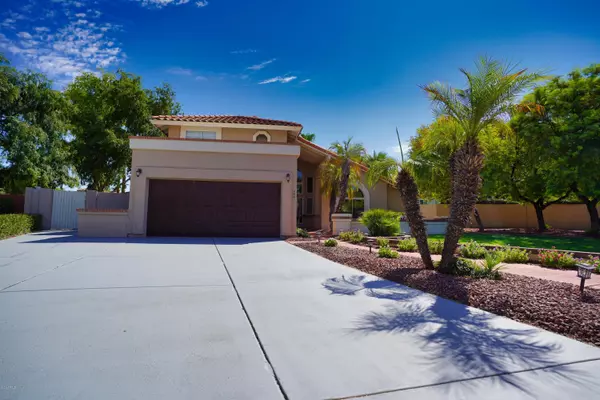$572,500
$580,000
1.3%For more information regarding the value of a property, please contact us for a free consultation.
4 Beds
3 Baths
2,780 SqFt
SOLD DATE : 09/21/2020
Key Details
Sold Price $572,500
Property Type Single Family Home
Sub Type Single Family - Detached
Listing Status Sold
Purchase Type For Sale
Square Footage 2,780 sqft
Price per Sqft $205
Subdivision Tempe Royal Palms Unit 18 Amd
MLS Listing ID 6111311
Sold Date 09/21/20
Style Santa Barbara/Tuscan
Bedrooms 4
HOA Y/N No
Originating Board Arizona Regional Multiple Listing Service (ARMLS)
Year Built 1986
Annual Tax Amount $3,597
Tax Year 2019
Lot Size 0.391 Acres
Acres 0.39
Property Description
Rare Cul De Sac Homesite / Original Owners from 1986!! / Fantastic Remodeling and Additions over the Years / Excellent Curb Appeal / Resort Style Backyard / Perfect Family and Entertainers Home / Remodeled Kitchen / Updated Arcadia Windows and Doors in Family Room/Kitchen area / Massive Walk In Pantry / Upgraded Bathrooms / Extensive Front and Backyard Upgrades and Features / Incredible Diving Pool and Fully Tiled Spa / Backyard Grass Areas - Mature Trees - Multiple Entertainment and Eating Areas - Sport Court and Playground Area - Built in BBQ and Storage Sheds / Added Stamped Pathways and Concrete Walkways / Exterior of Home Sand Texture and Paint / Downstairs Bedroom Equipped with Murphy Bed / and More! Top Tempe School Districts, close to shopping and freeway access. Don't miss out!
Location
State AZ
County Maricopa
Community Tempe Royal Palms Unit 18 Amd
Direction 101 Freeway and Elliot / go West on Elliott to Los Feliz / go South on Los Feliz Dr / Then turn left into Cul De Sac on Los Feliz to Home. Welcome Home!
Rooms
Other Rooms Library-Blt-in Bkcse, Loft, Family Room
Master Bedroom Upstairs
Den/Bedroom Plus 6
Separate Den/Office N
Interior
Interior Features Upstairs, Eat-in Kitchen, Breakfast Bar, 9+ Flat Ceilings, Vaulted Ceiling(s), Pantry, Double Vanity, Separate Shwr & Tub, High Speed Internet, Granite Counters
Heating Electric
Cooling Refrigeration, Programmable Thmstat, Wall/Window Unit(s), Ceiling Fan(s)
Flooring Carpet, Tile, Wood
Fireplaces Type Family Room
Fireplace Yes
Window Features Double Pane Windows,Low Emissivity Windows,Tinted Windows
SPA Private
Exterior
Exterior Feature Balcony, Playground, Gazebo/Ramada, Patio, Private Yard, Sport Court(s), Storage, Built-in Barbecue
Garage Dir Entry frm Garage, Electric Door Opener
Garage Spaces 2.0
Garage Description 2.0
Fence Block, Wrought Iron, Wood
Pool Diving Pool, Private
Landscape Description Irrigation Front
Community Features Near Bus Stop
Utilities Available SRP
Amenities Available None
Waterfront No
Roof Type Tile
Accessibility Accessible Door 32in+ Wide, Mltpl Entries/Exits, Bath Lever Faucets, Accessible Hallway(s)
Private Pool Yes
Building
Lot Description Sprinklers In Rear, Sprinklers In Front, Alley, Cul-De-Sac, Gravel/Stone Front, Gravel/Stone Back, Grass Front, Grass Back, Auto Timer H2O Front, Auto Timer H2O Back, Irrigation Front
Story 2
Builder Name unknown
Sewer Public Sewer
Water City Water
Architectural Style Santa Barbara/Tuscan
Structure Type Balcony,Playground,Gazebo/Ramada,Patio,Private Yard,Sport Court(s),Storage,Built-in Barbecue
New Construction Yes
Schools
Elementary Schools C I Waggoner School
Middle Schools Kyrene Middle School
High Schools Corona Del Sol High School
School District Tempe Union High School District
Others
HOA Fee Include No Fees
Senior Community No
Tax ID 301-50-541
Ownership Fee Simple
Acceptable Financing Cash, Conventional, FHA, VA Loan
Horse Property N
Listing Terms Cash, Conventional, FHA, VA Loan
Financing Conventional
Read Less Info
Want to know what your home might be worth? Contact us for a FREE valuation!

Our team is ready to help you sell your home for the highest possible price ASAP

Copyright 2024 Arizona Regional Multiple Listing Service, Inc. All rights reserved.
Bought with VCRE
GET MORE INFORMATION

Realtor | Lic# 3002147






