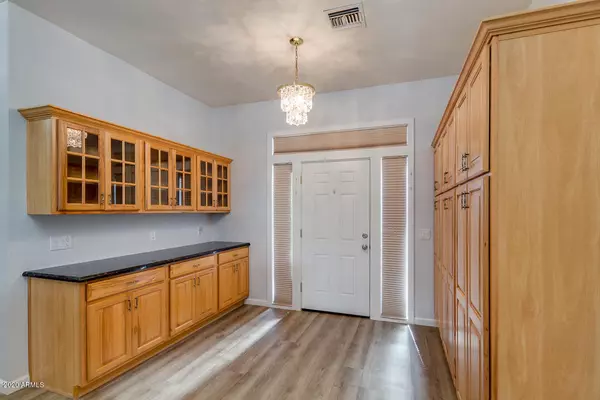$340,000
$334,900
1.5%For more information regarding the value of a property, please contact us for a free consultation.
3 Beds
2 Baths
1,500 SqFt
SOLD DATE : 09/10/2020
Key Details
Sold Price $340,000
Property Type Single Family Home
Sub Type Single Family - Detached
Listing Status Sold
Purchase Type For Sale
Square Footage 1,500 sqft
Price per Sqft $226
Subdivision Country Place 5
MLS Listing ID 6114406
Sold Date 09/10/20
Style Ranch
Bedrooms 3
HOA Y/N No
Originating Board Arizona Regional Multiple Listing Service (ARMLS)
Year Built 1986
Annual Tax Amount $1,382
Tax Year 2019
Lot Size 10,746 Sqft
Acres 0.25
Property Description
MODEL SHARP * NO HOA * HUGE CUL DE SAC LOT * 3 BEDROOMS * SPLIT MASTER * 2 FULL BATHS BOTH JETTED TUBS * 2 CAR GARAGE HAS AC UNIT (2018)* HUGE DETACHED FULLY INSULATED WORKSHOP HAS GARAGE DOOR (12 x 32) 220 ELEC & A/C UNIT * LARGE SIDE SHED ALSO HAS ELEC * FRESHLY PAINTED INTERIOR EXCEPT MBR * EXTERIOR PAINTED IN 2018 * HVAC 2014 * NEWER ROOF * VAULTED CEILINGS * WOOD-BURNING FIREPLACE * REMODELED & EXPANDED KITCHEN * SOLID HICKORY WOOD CABINETRY THROUGHOUT * SLAB GRANITE COUNTERS * HUGE PENINSULA ISLAND * TONS OF STORAGE * HIGH GRADE WATERPROOF VINYL FLOORING THROUGHOUT * FRENCH DOOR EXIT TO EXTENDED LENGTH COVERED BACK PATIO * MASTER EN-SUITE BATH * HUGE BACKYARD BOASTS FULL BLOCK FENCE SURROUND * GRASS (CURRENTLY DORMANT) * SHADE TREES * RV GATE * ADDL SLAB FOR EXTRA PARKING * MUST SEE! THIS HOME HAS BEEN VERY WELL-MAINTAINED * HOMEOWNER INSTALLED ALL NEW DUCT WORK IN 2018 * DO NOT MISS THIS LITTLE TREASURE * SEE IT TODAY!
Location
State AZ
County Maricopa
Community Country Place 5
Direction NORTH TO UTOPIA RD * WEST TO 14TH PL * NORTH TO WICKIEUP LN * CUL DE SAC STREET
Rooms
Other Rooms Separate Workshop, Great Room
Master Bedroom Split
Den/Bedroom Plus 3
Ensuite Laundry 220 V Dryer Hookup, Dryer Included, In Garage, Washer Included
Separate Den/Office N
Interior
Interior Features No Interior Steps, Vaulted Ceiling(s), Kitchen Island, Pantry, Double Vanity, Full Bth Master Bdrm, Tub with Jets, High Speed Internet, Granite Counters
Laundry Location 220 V Dryer Hookup, Dryer Included, In Garage, Washer Included
Heating Electric
Cooling Refrigeration, Programmable Thmstat, Ceiling Fan(s)
Flooring Vinyl, Tile, Sustainable
Fireplaces Type 1 Fireplace, Family Room
Fireplace Yes
Window Features Double Pane Windows
SPA None
Laundry 220 V Dryer Hookup, Dryer Included, In Garage, Washer Included
Exterior
Exterior Feature Covered Patio(s), Other, Patio, Storage
Garage Dir Entry frm Garage, Electric Door Opener, Extnded Lngth Garage, RV Gate, Separate Strge Area, Side Vehicle Entry, RV Access/Parking
Garage Spaces 2.0
Garage Description 2.0
Fence Block
Pool None
Community Features Near Bus Stop
Utilities Available APS
Amenities Available None
Waterfront No
View Mountain(s)
Roof Type Composition, Foam
Accessibility Zero-Grade Entry
Parking Type Dir Entry frm Garage, Electric Door Opener, Extnded Lngth Garage, RV Gate, Separate Strge Area, Side Vehicle Entry, RV Access/Parking
Building
Lot Description Cul-De-Sac, Dirt Back, Gravel/Stone Front
Story 1
Builder Name UNKN
Sewer Sewer in & Cnctd, Public Sewer
Water City Water
Architectural Style Ranch
Structure Type Covered Patio(s), Other, Patio, Storage
Schools
Elementary Schools Eagle Ridge Elementary School
Middle Schools Mountain Trail Middle School
High Schools North Canyon High School
School District Paradise Valley Unified District
Others
HOA Fee Include No Fees
Senior Community No
Tax ID 213-23-387
Ownership Fee Simple
Acceptable Financing Cash, Conventional, FHA, VA Loan
Horse Property N
Listing Terms Cash, Conventional, FHA, VA Loan
Financing VA
Read Less Info
Want to know what your home might be worth? Contact us for a FREE valuation!

Our team is ready to help you sell your home for the highest possible price ASAP

Copyright 2024 Arizona Regional Multiple Listing Service, Inc. All rights reserved.
Bought with Realty Executives
GET MORE INFORMATION

Realtor | Lic# 3002147






