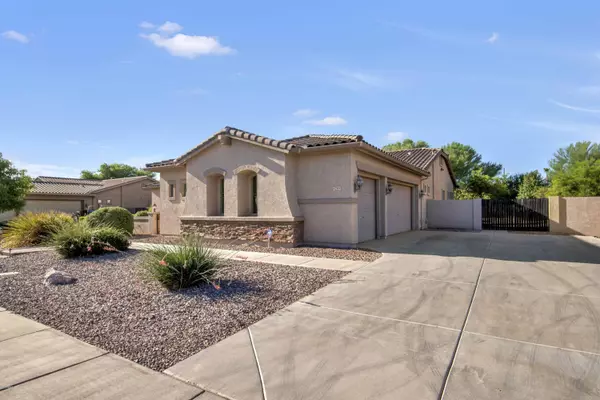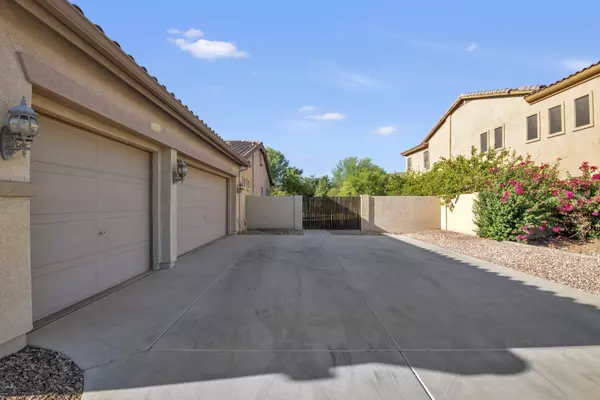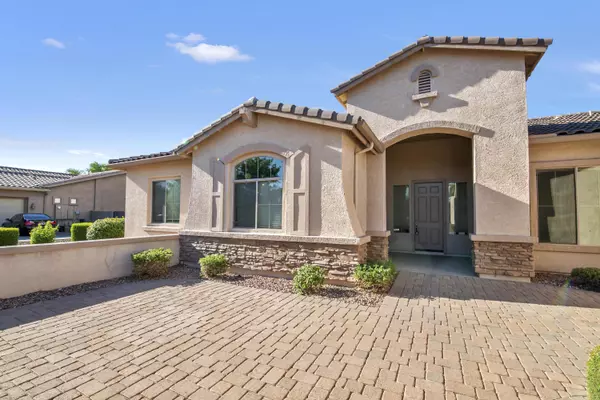$585,000
$579,000
1.0%For more information regarding the value of a property, please contact us for a free consultation.
4 Beds
2.5 Baths
3,405 SqFt
SOLD DATE : 08/07/2020
Key Details
Sold Price $585,000
Property Type Single Family Home
Sub Type Single Family - Detached
Listing Status Sold
Purchase Type For Sale
Square Footage 3,405 sqft
Price per Sqft $171
Subdivision Riggs Country Estates
MLS Listing ID 6099852
Sold Date 08/07/20
Bedrooms 4
HOA Fees $42/mo
HOA Y/N Yes
Originating Board Arizona Regional Multiple Listing Service (ARMLS)
Year Built 2005
Annual Tax Amount $4,318
Tax Year 2019
Lot Size 0.413 Acres
Acres 0.41
Property Description
Beautiful home in Riggs Country Estates sitting on nearly half an acre! A private courtyard welcomes you to this 4 bd PLUS den, 2.5 bath 3.5G home. Walk thru front door to large formal living/dining rm featuring expanded sliding glass door and windows as well as a den to the right of the entry; kitchen is spacious with extra large island/breakfast bar, corian tops, custom white cabinets w/knobs, smooth top cooktop, wall oven & microwave, and pantry. Kitchen is paired with a large breakfast nook which overlooks extra large family rm featuring a wide media niche. Split floor plan, oversized secondary bedrooms, huge master bedroom with separate exit to backyard and bay window, deluxe master bath with raised jetted tub and a separate shower, his/hers raised vanities, and a gigantic walk in closet. Side entry garage is extended making it a 3.5 car size garage. Laundry room includes deluxe front loading washer/dryer w/pedestals, a laundry sink and a nice row of cabinets and counter top for laundry prep. RV gate leads to an enormous size backyard with a lovely extended paver patio with gas rough in for BBQ, and lots of trees and shrubs. Home was recently treated for termites and comes with a five year warranty! This property has been meticulously cared for and loved and is now waiting for you to call it home!
Location
State AZ
County Maricopa
Community Riggs Country Estates
Direction North on Cooper to Gemini; West to property
Rooms
Other Rooms Family Room
Master Bedroom Split
Den/Bedroom Plus 5
Separate Den/Office Y
Interior
Interior Features Eat-in Kitchen, Breakfast Bar, 9+ Flat Ceilings, Pantry, Double Vanity, Full Bth Master Bdrm, Separate Shwr & Tub, Tub with Jets
Heating Natural Gas
Cooling Refrigeration
Fireplaces Number No Fireplace
Fireplaces Type None
Fireplace No
SPA None
Exterior
Exterior Feature Covered Patio(s), Patio
Garage Electric Door Opener, Extnded Lngth Garage, RV Gate, Side Vehicle Entry
Garage Spaces 3.5
Garage Description 3.5
Fence Block
Pool None
Utilities Available SRP, SW Gas
Amenities Available Management
Waterfront No
Roof Type Tile
Parking Type Electric Door Opener, Extnded Lngth Garage, RV Gate, Side Vehicle Entry
Private Pool No
Building
Lot Description Sprinklers In Rear, Sprinklers In Front, Desert Back, Desert Front, Cul-De-Sac, Auto Timer H2O Front, Auto Timer H2O Back
Story 1
Builder Name Beazer
Sewer Public Sewer
Water City Water
Structure Type Covered Patio(s),Patio
Schools
Elementary Schools Jane D. Hull Elementary
Middle Schools Santan Junior High School
High Schools Basha High School
School District Chandler Unified District
Others
HOA Name Riggs Country Estate
HOA Fee Include Maintenance Grounds
Senior Community No
Tax ID 303-54-121
Ownership Fee Simple
Acceptable Financing Cash, Conventional, VA Loan
Horse Property N
Listing Terms Cash, Conventional, VA Loan
Financing Conventional
Read Less Info
Want to know what your home might be worth? Contact us for a FREE valuation!

Our team is ready to help you sell your home for the highest possible price ASAP

Copyright 2024 Arizona Regional Multiple Listing Service, Inc. All rights reserved.
Bought with Realty ONE Group
GET MORE INFORMATION

Realtor | Lic# 3002147






