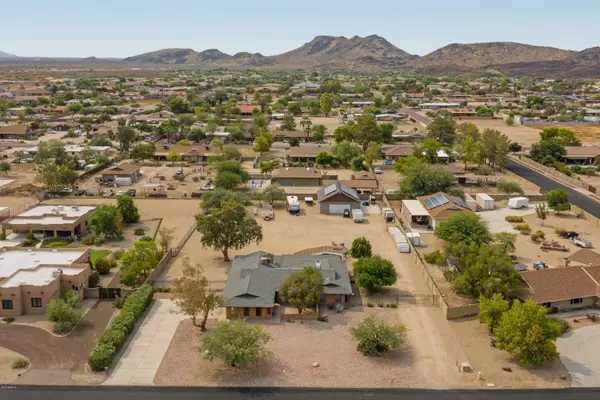$552,777
$542,777
1.8%For more information regarding the value of a property, please contact us for a free consultation.
4 Beds
2 Baths
2,265 SqFt
SOLD DATE : 10/14/2020
Key Details
Sold Price $552,777
Property Type Single Family Home
Sub Type Single Family - Detached
Listing Status Sold
Purchase Type For Sale
Square Footage 2,265 sqft
Price per Sqft $244
Subdivision Saddleback Meadows 1A
MLS Listing ID 6129283
Sold Date 10/14/20
Style Ranch
Bedrooms 4
HOA Y/N No
Originating Board Arizona Regional Multiple Listing Service (ARMLS)
Year Built 1973
Annual Tax Amount $3,128
Tax Year 2019
Lot Size 1.100 Acres
Acres 1.1
Property Description
This beautiful Home Offers 4 bedrooms , 2 bathrooms, New AC, Owned Solar Panels, New Engineered Hardwood floors, New Master Bathroom cabinets and Counter tops , New Mirrors and fixtures, New Large Shower, Formal Living room, Formal dining room and Great Room Concept, beautiful kitchen cabinets, solid surface counter tops, Brand New Appliances, Mud Room/Laundry Room, additional storage in carport on over an Acre horse property. Huge detached 4 car garage, RV parking slab and access to storage in Attic. The Pebble Tec Pool is equipped with energy efficient variable speed motor, swim jet , colored LED lights and is heated, RV gates and NO HOA! Wow! All this and with in walking distance to hiking trails, Water Park, Go Cart racing, Paint Ball and Air Soft Park, Golf and Shopping
Location
State AZ
County Maricopa
Community Saddleback Meadows 1A
Direction Scenic Route-101 to North on 59th AVE, follow the curves around the mountains to West on Pinnacle Peak, North on 49th AVE to East on Peak View and South side to your new home!
Rooms
Other Rooms Arizona RoomLanai
Den/Bedroom Plus 4
Ensuite Laundry Wshr/Dry HookUp Only
Separate Den/Office N
Interior
Interior Features Breakfast Bar, Drink Wtr Filter Sys, 3/4 Bath Master Bdrm, Double Vanity, High Speed Internet
Laundry Location Wshr/Dry HookUp Only
Heating Electric
Cooling Refrigeration, Ceiling Fan(s)
Flooring Carpet, Tile, Wood
Fireplaces Type 1 Fireplace
Fireplace Yes
SPA None
Laundry Wshr/Dry HookUp Only
Exterior
Exterior Feature Covered Patio(s), Patio, Screened in Patio(s)
Garage RV Gate, Separate Strge Area, RV Access/Parking
Garage Spaces 4.0
Carport Spaces 2
Garage Description 4.0
Fence Block, Chain Link
Pool Variable Speed Pump, Fenced, Heated, Private
Utilities Available APS
Amenities Available None
Waterfront No
Roof Type Composition
Parking Type RV Gate, Separate Strge Area, RV Access/Parking
Private Pool Yes
Building
Lot Description Sprinklers In Rear, Sprinklers In Front, Desert Back, Desert Front, Gravel/Stone Front, Gravel/Stone Back
Story 1
Builder Name Unknown
Sewer Septic in & Cnctd
Water City Water
Architectural Style Ranch
Structure Type Covered Patio(s),Patio,Screened in Patio(s)
Schools
Elementary Schools Las Brisas Elementary School - Glendale
Middle Schools Hillcrest Middle School
High Schools Sandra Day O'Connor High School
School District Deer Valley Unified District
Others
HOA Fee Include No Fees
Senior Community No
Tax ID 205-12-061-A
Ownership Fee Simple
Acceptable Financing Cash, Conventional, FHA, VA Loan
Horse Property Y
Listing Terms Cash, Conventional, FHA, VA Loan
Financing Other
Read Less Info
Want to know what your home might be worth? Contact us for a FREE valuation!

Our team is ready to help you sell your home for the highest possible price ASAP

Copyright 2024 Arizona Regional Multiple Listing Service, Inc. All rights reserved.
Bought with Russ Lyon Sotheby's International Realty
GET MORE INFORMATION

Realtor | Lic# 3002147






