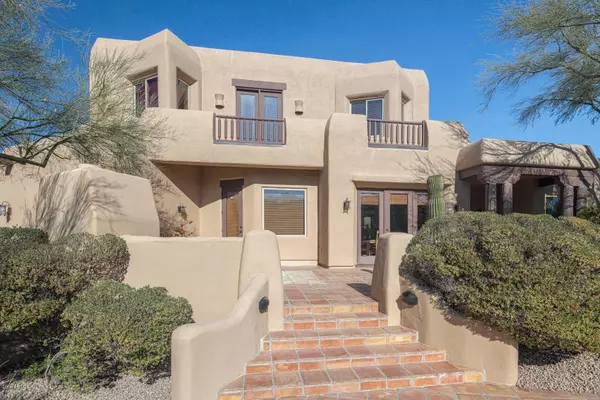$1,235,000
$1,325,000
6.8%For more information regarding the value of a property, please contact us for a free consultation.
5 Beds
6.5 Baths
5,507 SqFt
SOLD DATE : 10/29/2020
Key Details
Sold Price $1,235,000
Property Type Single Family Home
Sub Type Single Family - Detached
Listing Status Sold
Purchase Type For Sale
Square Footage 5,507 sqft
Price per Sqft $224
Subdivision Canyon Reserve
MLS Listing ID 6120596
Sold Date 10/29/20
Style Territorial/Santa Fe
Bedrooms 5
HOA Fees $118/mo
HOA Y/N Yes
Originating Board Arizona Regional Multiple Listing Service (ARMLS)
Year Built 1994
Annual Tax Amount $12,521
Tax Year 2019
Lot Size 1.987 Acres
Acres 1.99
Property Description
CANYON RESERVE!!! Gated Private Hillside Beauty with Stunning Mountain Views from Sunrise to Sunset. Chef's kitchen has beautiful custom cabinetry, granite, 2 MIELE dishwashers, trash compactor, SUB-ZERO built-in 54'' fridge/freezers with separate SUB-ZERO beverage cooler, WOLF island gas range and French Top, 3 WOLF ovens and WOLF microwave. Gorgeous master suite has cozy Kiva fireplace, separate bonus room with wet bar, large master bath with jetted spa tub, dual vanities, multiple head shower, and custom closet. Unique Southwestern architecture boasts latillas, vigas, tongue and groove ceilings, hand-peeled pole railings, and 3 fireplaces inside. Executive office with built-in bookshelves and exterior entrance. Front courtyard features a fountain and additional fireplace! Beautiful, private backyard features mountain vistas with a pool and natural fountain, spa, and new fully-equipped outdoor kitchen/bar on the travertine patio. There's even an full, outdoor bathroom for after swimming. 3 car garage has added work space, over-sized driveway. New AC units (3) in 2015/2016 w/ 10 year transferable warranties. Exclusive subdivision has easy access to gorgeous mountain preserve trails. The home enjoys peace and quiet, yet quick access to Highway 10 and the airport, and Mountain Park Ranch amenities.
Location
State AZ
County Maricopa
Community Canyon Reserve
Direction GO WEST TO SOUTH CANYON DRIVE. GO NORTH THROUGH THE GATE.
Rooms
Other Rooms Library-Blt-in Bkcse, ExerciseSauna Room, Loft, Family Room, BonusGame Room
Master Bedroom Downstairs
Den/Bedroom Plus 9
Separate Den/Office Y
Interior
Interior Features Master Downstairs, Eat-in Kitchen, Breakfast Bar, 9+ Flat Ceilings, Central Vacuum, Drink Wtr Filter Sys, Vaulted Ceiling(s), Wet Bar, Kitchen Island, Pantry, Bidet, Double Vanity, Full Bth Master Bdrm, Separate Shwr & Tub, Tub with Jets, Granite Counters
Heating Electric, Natural Gas
Cooling Refrigeration, Programmable Thmstat, Ceiling Fan(s)
Flooring Carpet, Stone
Fireplaces Type Exterior Fireplace, Family Room, Living Room, Master Bedroom, Gas
Fireplace Yes
Window Features ENERGY STAR Qualified Windows,Wood Frames,Double Pane Windows,Low Emissivity Windows
SPA Heated,Private
Exterior
Exterior Feature Balcony, Covered Patio(s), Patio, Private Yard, Built-in Barbecue
Garage Dir Entry frm Garage, Electric Door Opener, Over Height Garage
Garage Spaces 3.0
Garage Description 3.0
Fence Block, Wrought Iron
Pool Variable Speed Pump, Private
Community Features Gated Community, Community Spa Htd, Community Pool Htd, Community Pool, Tennis Court(s), Playground, Biking/Walking Path
Utilities Available Propane
Amenities Available Management
Waterfront No
View Mountain(s)
Roof Type Built-Up,Foam
Accessibility Accessible Hallway(s)
Parking Type Dir Entry frm Garage, Electric Door Opener, Over Height Garage
Private Pool Yes
Building
Lot Description Sprinklers In Rear, Sprinklers In Front, Desert Back, Desert Front, Grass Back, Auto Timer H2O Front, Auto Timer H2O Back
Story 2
Builder Name Custom
Sewer Public Sewer
Water City Water
Architectural Style Territorial/Santa Fe
Structure Type Balcony,Covered Patio(s),Patio,Private Yard,Built-in Barbecue
Schools
Elementary Schools Kyrene De La Colina School
Middle Schools Kyrene Centennial Middle School
High Schools Desert Vista High School
School District Tempe Union High School District
Others
HOA Name Canyon Reserve
HOA Fee Include Maintenance Grounds
Senior Community No
Tax ID 301-76-885
Ownership Fee Simple
Acceptable Financing Cash, Conventional
Horse Property N
Listing Terms Cash, Conventional
Financing Conventional
Read Less Info
Want to know what your home might be worth? Contact us for a FREE valuation!

Our team is ready to help you sell your home for the highest possible price ASAP

Copyright 2024 Arizona Regional Multiple Listing Service, Inc. All rights reserved.
Bought with Life Real Estate
GET MORE INFORMATION

Realtor | Lic# 3002147






