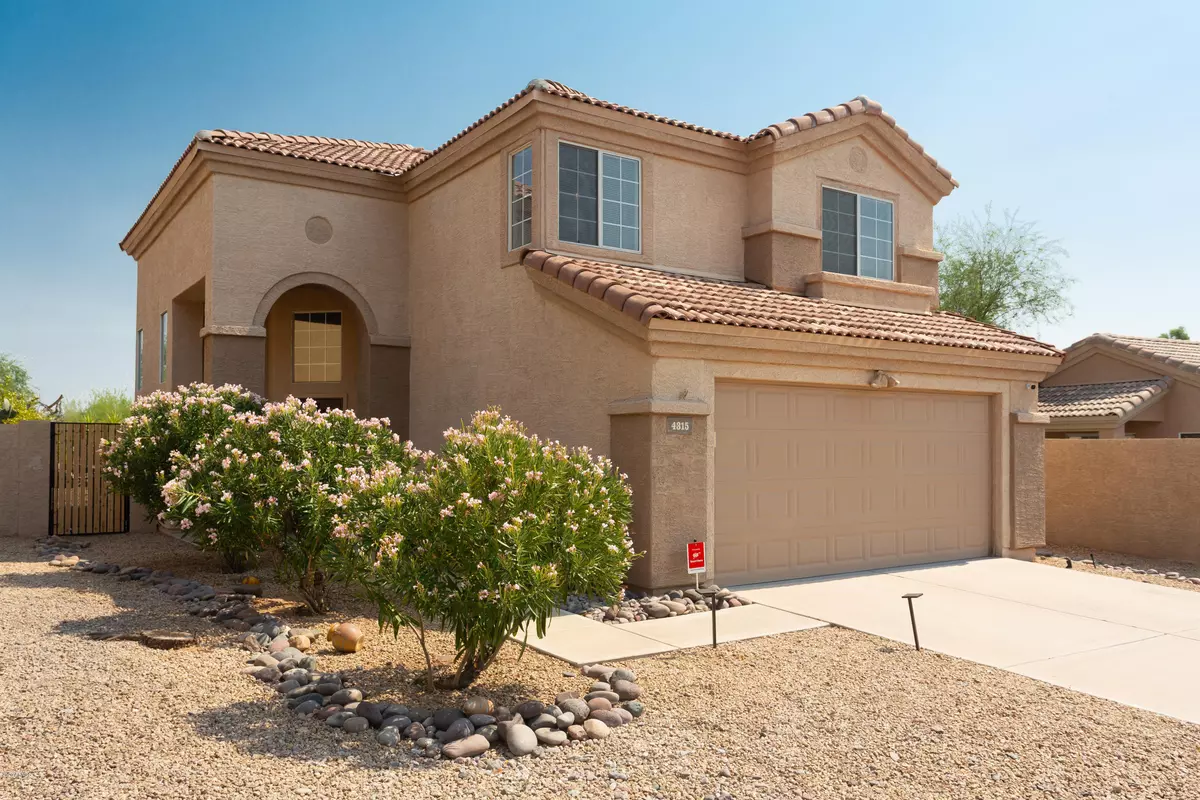$406,900
$410,000
0.8%For more information regarding the value of a property, please contact us for a free consultation.
3 Beds
2.5 Baths
1,798 SqFt
SOLD DATE : 10/01/2020
Key Details
Sold Price $406,900
Property Type Single Family Home
Sub Type Single Family - Detached
Listing Status Sold
Purchase Type For Sale
Square Footage 1,798 sqft
Price per Sqft $226
Subdivision Parcel 14 At Tatum Ranch
MLS Listing ID 6123207
Sold Date 10/01/20
Bedrooms 3
HOA Fees $26/qua
HOA Y/N Yes
Originating Board Arizona Regional Multiple Listing Service (ARMLS)
Year Built 1995
Annual Tax Amount $1,566
Tax Year 2019
Lot Size 7,771 Sqft
Acres 0.18
Property Description
Your Backyard Resort Paradise Awaits You! Come Experience Your Private Oasis w an Extra Deep Lot w a Grassy Area for the Kids and Animals! Relax in your Pebbletec Heated Pool w Waterfall and Heated Spa w Mosaic Tile Detail, Meandering Kool Decking, Gas Firepit for Outdoor Enjoyment and Gas Stub Waiting for your Custom Outdoor Kitchen. Very Private w Custom Landscaping Installed for Your Picturesque AZ Escape and Great for Entertaining! Upon Entry of the Home You Will be Impressed With Many Upgraded Features... Entry features Italian Porcelain Tile that Leads Into the Hallway and Laundry Room Area, Soaring Vaulted Ceiling, Pergo Flooring in the Living/Dining Areas, Neutral Ceramic Tile in the Kitchen and 2nd Dining or Family Room Featuring Corian Counters, White Cabinets w New Stainless Steel Appliances: LG Side by Side Refrigerator w Ice Dispenser & Water, GE Microwave, GE 5 Burner Smooth Top Stove, GE Dishwasher, Water Filtration System and New Coil Spray Head Faucet. Kenmore Front Loading Washer & Dryer Also Included! Downstairs Powder Room w Marble Tile Flooring, New Vanity, New Lighting, New Faucet and Mirror and New Dual Flush Toilet. The 2nd Floor Features a Loft Space Area for Flex Space to be Used for an Office, Kids Play Area, Exercise Area or Additional Sleeping Accommodations and Upgraded Ceiling Fan w the Master Bedroom Split on One Side w Spectacular Desert and Mountain Views, Upgraded Ceiling Fan, Large Walk In Closet, Corian Counter w Dual Sinks, New Faucets and Lighting, Full Walk In Tiled Shower w Glass Surround and Private Toilet Room w New Dual Flush Toilet. Opposite End is the 2nd and 3rd Bedroom w Upgraded Ceiling Fans and Fabulous Desert/Mtn Views w Upgraded Bathroom and New Vanity w Faucet, Mirror, New Dual Flush Toilet, Marble Tile Flooring and Lighting. Custom Lighted Niches Add to the Personal Touches of this Home Along w Custom Paint Throughout. Garage w Fresh Epoxy Last Week and Built In Cabinets. This is Smart Home All Controlled w a One Touch App and IQ Panel System for Thermostat and Skybell Ring Doorbell System and Security System, Yale Lockset Door Key System on Front Door and EZ to Use Pool System Controlled by App on Phone/Tablet. This Energy Efficient Home Also Includes a 1 year old Solar System Thru Tesla. Monthly Fee is $100/Mo plus Average APS Electric $135/Mo. Buyer Can Either Keep and Have it Transferred to Them or Can Remove w No Penalty or Additional Payment Owed. HVAC 2017; Garage Door 2018 Plus Many More Upgrades! Fantastic Location on a Spectacular Lot Great for Entertaining, Kids and Pets! MOVE IN READY! YOUR BUYERS WILL FALL IN LOVE WITH THIS HOME!
Location
State AZ
County Maricopa
Community Parcel 14 At Tatum Ranch
Direction Tatum to Desert Willow Parkway (the 1st Residential Street on your Left**Do Not Go to the Light or Too Far) Turn LEFT to Cascalote, Turn RIGHT to 43rd St, Turn LEFT to Milton and Home on the Right.
Rooms
Other Rooms Loft, Great Room, Family Room
Master Bedroom Split
Den/Bedroom Plus 4
Separate Den/Office N
Interior
Interior Features Upstairs, Eat-in Kitchen, Vaulted Ceiling(s), Pantry, 3/4 Bath Master Bdrm, Double Vanity, High Speed Internet, Smart Home, See Remarks
Heating Natural Gas
Cooling Refrigeration, Programmable Thmstat, Ceiling Fan(s)
Flooring Carpet, Laminate, Vinyl, Tile
Fireplaces Number No Fireplace
Fireplaces Type Fire Pit, None
Fireplace No
SPA Heated,Private
Exterior
Exterior Feature Covered Patio(s), Patio
Garage Attch'd Gar Cabinets, Electric Door Opener
Garage Spaces 2.0
Garage Description 2.0
Fence Block
Pool Heated, Private
Community Features Playground, Biking/Walking Path
Utilities Available APS, SW Gas
Amenities Available Management
Waterfront No
Roof Type Tile
Private Pool Yes
Building
Lot Description Sprinklers In Rear, Sprinklers In Front, Desert Back, Desert Front, Grass Back, Auto Timer H2O Front, Auto Timer H2O Back
Story 2
Builder Name Saddleback Homes
Sewer Public Sewer
Water City Water
Structure Type Covered Patio(s),Patio
New Construction Yes
Schools
Elementary Schools Desert Willow Elementary School - Cave Creek
Middle Schools Sonoran Trails Middle School
High Schools Cactus Shadows High School
School District Cave Creek Unified District
Others
HOA Name Tatum Ranch HOA
HOA Fee Include Maintenance Grounds
Senior Community No
Tax ID 211-88-097
Ownership Fee Simple
Acceptable Financing Cash, Conventional, VA Loan
Horse Property N
Listing Terms Cash, Conventional, VA Loan
Financing VA
Read Less Info
Want to know what your home might be worth? Contact us for a FREE valuation!

Our team is ready to help you sell your home for the highest possible price ASAP

Copyright 2024 Arizona Regional Multiple Listing Service, Inc. All rights reserved.
Bought with eXp Realty
GET MORE INFORMATION

Realtor | Lic# 3002147






