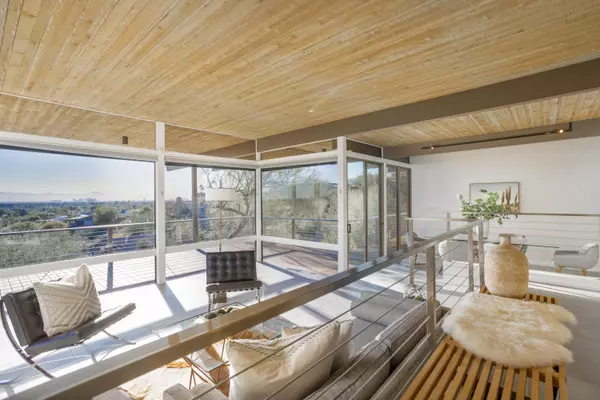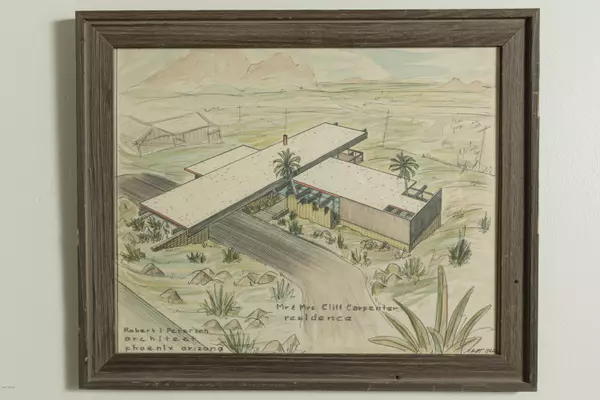$2,550,000
$2,649,000
3.7%For more information regarding the value of a property, please contact us for a free consultation.
4 Beds
4 Baths
4,329 SqFt
SOLD DATE : 12/30/2020
Key Details
Sold Price $2,550,000
Property Type Single Family Home
Sub Type Single Family - Detached
Listing Status Sold
Purchase Type For Sale
Square Footage 4,329 sqft
Price per Sqft $589
Subdivision Camelback Foothills 2
MLS Listing ID 6118726
Sold Date 12/30/20
Style Contemporary
Bedrooms 4
HOA Y/N No
Originating Board Arizona Regional Multiple Listing Service (ARMLS)
Year Built 1966
Annual Tax Amount $5,884
Tax Year 2019
Lot Size 0.808 Acres
Acres 0.81
Property Description
MidCentury Modern Contemporary Home in PV with MILLION Dollar Views! Perfectly sited by architect, Robert J. Peterson w/ post & beam construction & atriums within. Very Palm Springs vibe in this post war era home. The floating fireplace, corner windows, rough sawn wood ceilings & hallway atrium are just a few of the one-of-a-kind elements. Gated house has four beds, four baths, multiple ensuites & separate guest entrances to this thoughtful layout. Exceptionally well built and green, owned at one time by the Desert Botanical Gardens. Almost an acre in PV proper, Modern, enviable views, COMPLETELY renovated, this home checks all the boxes! Come see this remarkable architecture in this sea forever location. Pool rendered & ready! Mountains, Sunsets, CIty lights ... you have it all here!
Location
State AZ
County Maricopa
Community Camelback Foothills 2
Direction West on McDonald Drive, turn right on McDonald Drive at curve, turn right on 44th Street heading north, at next stop sign turn left onto Keim Drive, house is 3rd on left.
Rooms
Other Rooms Guest Qtrs-Sep Entrn, Separate Workshop, Great Room, Family Room, BonusGame Room
Basement Finished, Walk-Out Access, Full
Den/Bedroom Plus 6
Separate Den/Office Y
Interior
Interior Features Eat-in Kitchen, 9+ Flat Ceilings, Drink Wtr Filter Sys, Roller Shields, Wet Bar, Kitchen Island, Pantry, 2 Master Baths, 3/4 Bath Master Bdrm, Double Vanity, High Speed Internet
Heating Mini Split, Natural Gas
Cooling Refrigeration, Programmable Thmstat, Ceiling Fan(s)
Flooring Tile
Fireplaces Number 1 Fireplace
Fireplaces Type 1 Fireplace, Living Room, Gas
Fireplace Yes
Window Features Sunscreen(s),Dual Pane,ENERGY STAR Qualified Windows,Mechanical Sun Shds,Tinted Windows
SPA None
Exterior
Exterior Feature Other, Balcony, Covered Patio(s), Patio, Private Yard, Storage, Built-in Barbecue
Garage Attch'd Gar Cabinets, Dir Entry frm Garage, Electric Door Opener, Extnded Lngth Garage, Separate Strge Area, Tandem, Gated
Garage Spaces 2.0
Carport Spaces 1
Garage Description 2.0
Fence None
Pool None
Community Features Biking/Walking Path
Amenities Available None
Waterfront No
View City Lights, Mountain(s)
Roof Type Foam
Parking Type Attch'd Gar Cabinets, Dir Entry frm Garage, Electric Door Opener, Extnded Lngth Garage, Separate Strge Area, Tandem, Gated
Private Pool No
Building
Lot Description Sprinklers In Rear, Sprinklers In Front, Desert Front, Natural Desert Back, Gravel/Stone Back, Auto Timer H2O Front, Auto Timer H2O Back
Story 2
Builder Name Robert J. Peterson, Architect
Sewer Septic in & Cnctd, Septic Tank
Water Pvt Water Company
Architectural Style Contemporary
Structure Type Other,Balcony,Covered Patio(s),Patio,Private Yard,Storage,Built-in Barbecue
Schools
Elementary Schools Hopi Elementary School
Middle Schools Ingleside Middle School
High Schools Arcadia High School
School District Scottsdale Unified District
Others
HOA Fee Include No Fees
Senior Community No
Tax ID 169-22-045
Ownership Fee Simple
Acceptable Financing Conventional
Horse Property N
Listing Terms Conventional
Financing Conventional
Read Less Info
Want to know what your home might be worth? Contact us for a FREE valuation!

Our team is ready to help you sell your home for the highest possible price ASAP

Copyright 2024 Arizona Regional Multiple Listing Service, Inc. All rights reserved.
Bought with NORTH&CO.
GET MORE INFORMATION

Realtor | Lic# 3002147






