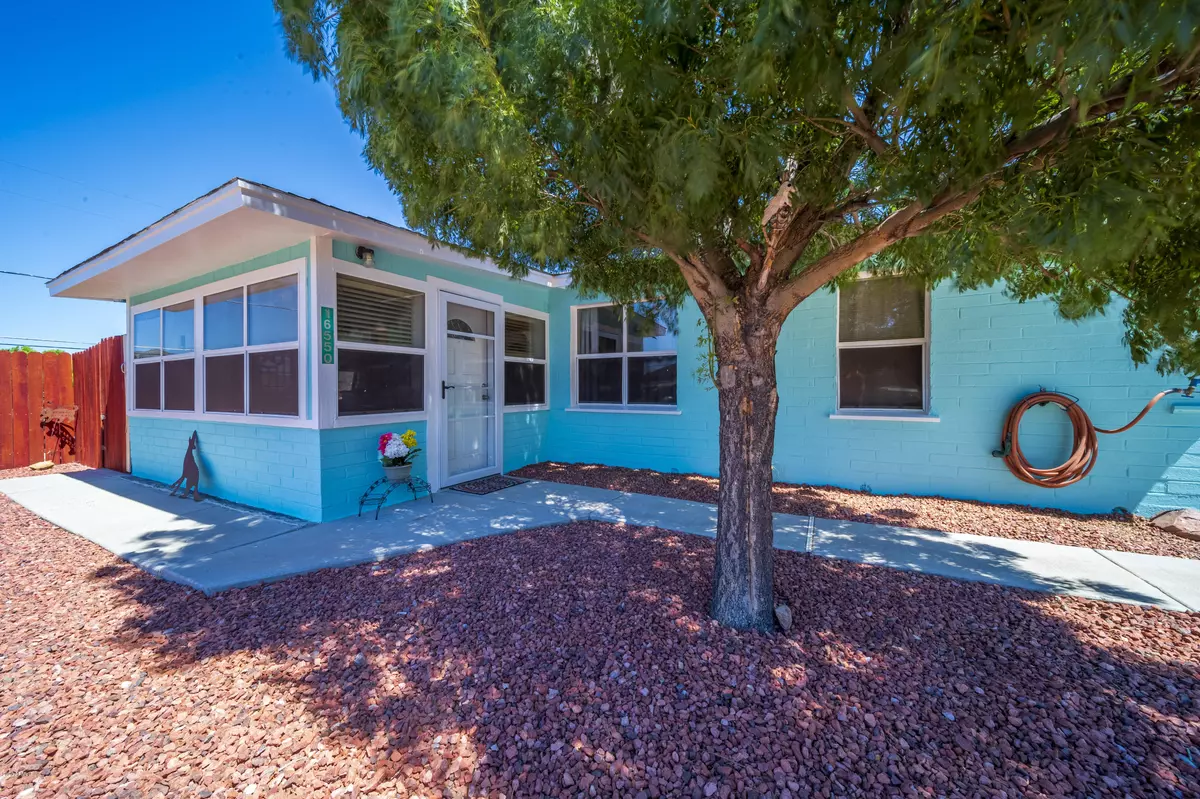$210,000
$210,000
For more information regarding the value of a property, please contact us for a free consultation.
2 Beds
2 Baths
1,707 SqFt
SOLD DATE : 11/02/2020
Key Details
Sold Price $210,000
Property Type Single Family Home
Sub Type Single Family - Detached
Listing Status Sold
Purchase Type For Sale
Square Footage 1,707 sqft
Price per Sqft $123
Subdivision Yarnell Plat C Amd
MLS Listing ID 6115911
Sold Date 11/02/20
Style Ranch
Bedrooms 2
HOA Y/N No
Originating Board Arizona Regional Multiple Listing Service (ARMLS)
Year Built 1960
Annual Tax Amount $753
Tax Year 2019
Lot Size 9,001 Sqft
Acres 0.21
Property Description
Welcome to your mountain home. Home offers a beautiful entry, large living room with soap stone gas heat and separate office. There is a Large Master Bedroom with a sitting area. The kitchen is bright and open with tons of storage and updated appliances. Large Laundry -3/4 guest bath. The bonus-guest room has room for guest and a work area with separate entrance. Don't miss the Mini Barn Art Room/Workshop 8ft X15ft with the covered deck also 8ft X 15ft. Fenced back yard with puppy port holes. The garden shed is 12ft X 14ft and a 10ft X 20ft garden full of veggies. Room to enjoy the view and the zen rock garden in the back yard. The house has a 12ft X 14ft Storage shed attached.There is also RV Parking with hook up. Come up to Yarnell and enjoy the cool mountain breeze.
Location
State AZ
County Yavapai
Community Yarnell Plat C Amd
Direction US Hwy 89 to Yarnell, East on Happy Way
Rooms
Other Rooms Guest Qtrs-Sep Entrn, Arizona RoomLanai
Master Bedroom Split
Den/Bedroom Plus 3
Separate Den/Office Y
Interior
Interior Features Eat-in Kitchen, Pantry, Full Bth Master Bdrm, High Speed Internet, Laminate Counters
Heating Mini Split, Natural Gas
Cooling Mini Split, Evaporative Cooling, Ceiling Fan(s)
Flooring Carpet, Laminate
Fireplaces Type Other (See Remarks), 1 Fireplace, Free Standing, Living Room, Gas
Fireplace Yes
Window Features Double Pane Windows
SPA None
Exterior
Garage RV Access/Parking
Fence Wood
Pool None
Utilities Available Propane
Amenities Available None
Waterfront No
View Mountain(s)
Roof Type Composition
Parking Type RV Access/Parking
Private Pool No
Building
Lot Description Sprinklers In Rear, Sprinklers In Front, Corner Lot, Gravel/Stone Front, Gravel/Stone Back
Story 1
Builder Name Unknown
Sewer Septic in & Cnctd
Water Pvt Water Company
Architectural Style Ranch
Schools
Elementary Schools Out Of Maricopa Cnty
Middle Schools Out Of Maricopa Cnty
High Schools Wickenburg High School
School District Wickenburg Unified District
Others
HOA Fee Include No Fees
Senior Community No
Tax ID 203-09-011
Ownership Fee Simple
Acceptable Financing Cash, Conventional, FHA, USDA Loan, VA Loan
Horse Property N
Listing Terms Cash, Conventional, FHA, USDA Loan, VA Loan
Financing Conventional
Read Less Info
Want to know what your home might be worth? Contact us for a FREE valuation!

Our team is ready to help you sell your home for the highest possible price ASAP

Copyright 2024 Arizona Regional Multiple Listing Service, Inc. All rights reserved.
Bought with My Home Group Real Estate
GET MORE INFORMATION

Realtor | Lic# 3002147






