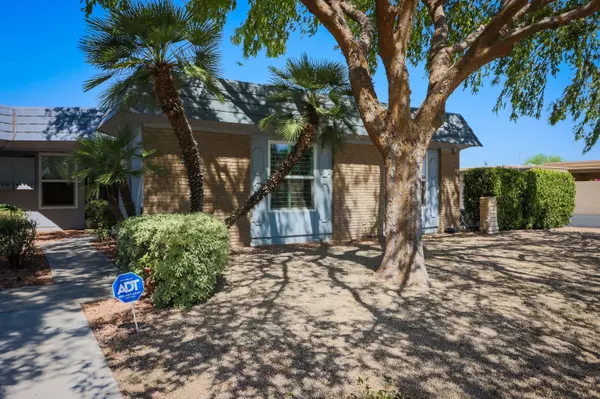$225,000
$215,000
4.7%For more information regarding the value of a property, please contact us for a free consultation.
2 Beds
2 Baths
1,430 SqFt
SOLD DATE : 09/02/2020
Key Details
Sold Price $225,000
Property Type Condo
Sub Type Apartment Style/Flat
Listing Status Sold
Purchase Type For Sale
Square Footage 1,430 sqft
Price per Sqft $157
Subdivision Sun City 39
MLS Listing ID 6112972
Sold Date 09/02/20
Bedrooms 2
HOA Fees $296/mo
HOA Y/N Yes
Originating Board Arizona Regional Multiple Listing Service (ARMLS)
Year Built 1974
Annual Tax Amount $610
Tax Year 2019
Lot Size 261 Sqft
Acres 0.01
Property Description
While mature shade trees, manicured landscape and beveled glass front door create a stunning entry to the front of this Sun City home, its interior is a true work of art. From classic shutters and scraped wood laminate floors to spaciously designed bedrooms, every upgrade has been thoughtfully chosen to cultivate timeless elegance. The gorgeous bathrooms, that are heated, enhanced with subway tiles and exquisitely appointed vanities, feel like a luxury spa. The striking kitchen has ample storage in the soft-close drawers and pantry. Creamy white quartz countertops create an opulent contrast to the gleaming stainless steel appliances. Recessed lighting casts a bright glow on the neutral paint colors - steel grey, tans and creams - and grants a fresh and restful feel to this beautiful space.
Location
State AZ
County Maricopa
Community Sun City 39
Direction North on Del Webb Blvd from Bell Rd, turn right onto 105th Ave. Home located just off Del Webb Blvd.
Rooms
Other Rooms Great Room
Master Bedroom Not split
Den/Bedroom Plus 2
Ensuite Laundry Wshr/Dry HookUp Only
Separate Den/Office N
Interior
Interior Features Breakfast Bar, 9+ Flat Ceilings, No Interior Steps, Vaulted Ceiling(s), Pantry, 3/4 Bath Master Bdrm, High Speed Internet
Laundry Location Wshr/Dry HookUp Only
Heating Electric
Cooling Refrigeration, Ceiling Fan(s)
Flooring Laminate, Tile
Fireplaces Number No Fireplace
Fireplaces Type None
Fireplace No
Window Features Skylight(s),ENERGY STAR Qualified Windows,Double Pane Windows
SPA None
Laundry Wshr/Dry HookUp Only
Exterior
Exterior Feature Covered Patio(s), Misting System, Private Yard, Screened in Patio(s)
Garage Attch'd Gar Cabinets, Dir Entry frm Garage, Electric Door Opener
Garage Spaces 1.0
Garage Description 1.0
Fence Block
Pool None
Community Features Community Spa Htd, Community Spa, Community Pool Htd, Community Pool, Lake Subdivision, Community Media Room, Golf, Tennis Court(s), Racquetball, Clubhouse, Fitness Center
Utilities Available APS
Amenities Available Management
Waterfront No
Roof Type Built-Up
Accessibility Accessible Closets
Parking Type Attch'd Gar Cabinets, Dir Entry frm Garage, Electric Door Opener
Private Pool No
Building
Lot Description Sprinklers In Rear, Sprinklers In Front, Corner Lot, Grass Front, Synthetic Grass Back, Auto Timer H2O Front, Auto Timer H2O Back
Story 1
Unit Features Ground Level
Builder Name Del Webb
Sewer Other, Private Sewer
Water Pvt Water Company
Structure Type Covered Patio(s),Misting System,Private Yard,Screened in Patio(s)
Schools
Elementary Schools Adult
Middle Schools Adult
High Schools Adult
School District Out Of Area
Others
HOA Name Viva Court
HOA Fee Include Roof Repair,Insurance,Sewer,Pest Control,Maintenance Grounds,Other (See Remarks),Street Maint,Front Yard Maint,Trash,Water,Roof Replacement,Maintenance Exterior
Senior Community Yes
Tax ID 230-04-255-A
Ownership Condominium
Acceptable Financing Cash, Conventional, FHA, VA Loan
Horse Property N
Listing Terms Cash, Conventional, FHA, VA Loan
Financing VA
Special Listing Condition Age Restricted (See Remarks)
Read Less Info
Want to know what your home might be worth? Contact us for a FREE valuation!

Our team is ready to help you sell your home for the highest possible price ASAP

Copyright 2024 Arizona Regional Multiple Listing Service, Inc. All rights reserved.
Bought with Keller Williams Legacy One
GET MORE INFORMATION

Realtor | Lic# 3002147






