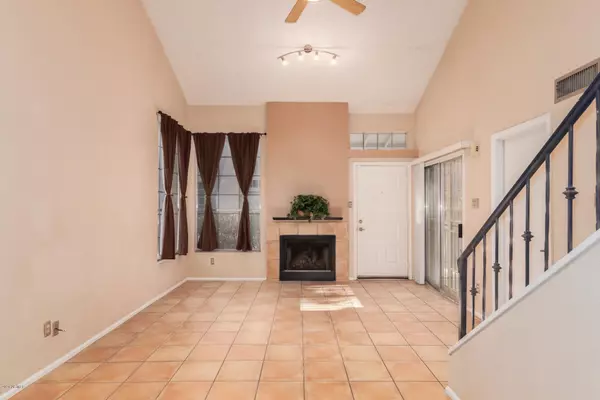$202,500
$205,000
1.2%For more information regarding the value of a property, please contact us for a free consultation.
2 Beds
2 Baths
1,160 SqFt
SOLD DATE : 08/17/2020
Key Details
Sold Price $202,500
Property Type Townhouse
Sub Type Townhouse
Listing Status Sold
Purchase Type For Sale
Square Footage 1,160 sqft
Price per Sqft $174
Subdivision Cliffs At North Canyon Phases 5 6 7 10 12 & Pt 8
MLS Listing ID 6101661
Sold Date 08/17/20
Bedrooms 2
HOA Fees $231/mo
HOA Y/N Yes
Originating Board Arizona Regional Multiple Listing Service (ARMLS)
Year Built 1987
Annual Tax Amount $697
Tax Year 2019
Lot Size 838 Sqft
Acres 0.02
Property Description
Nice community and great location! Enter the unit to tile floors, vaulted ceilings and soft color palette. Family room has a fireplace and slider to the private patio. Wrought iron stair way and upgraded lighting/ceiling fans. Kitchen has white cabinets & newer stainless appliances. Stainless full size fridge and washer/dryer also included! Master has private entrance to patio, walk-in closet and a full bath. Loft and a large bedroom with a walk-in closet and full bath upstairs. Roof replaced 2 years ago, exterior paint recently, fresh paint inside, and newer water heater! Easy access to shopping, dining , schools and major freeways. Two community pools, heated spa and well kept common areas. Lots of visitor parking too!
Location
State AZ
County Maricopa
Community Cliffs At North Canyon Phases 5 6 7 10 12 & Pt 8
Direction East on Union Hills, Right on 17th Way at entrance, 1st left to the end, then right. Go to 2nd building from the end and you'll find lots of visitor parking.
Rooms
Other Rooms Loft, Great Room
Master Bedroom Split
Den/Bedroom Plus 4
Separate Den/Office Y
Interior
Interior Features Breakfast Bar, Vaulted Ceiling(s), Pantry, 3/4 Bath Master Bdrm, Full Bth Master Bdrm, High Speed Internet
Heating Electric
Cooling Refrigeration, Ceiling Fan(s)
Flooring Carpet, Tile
Fireplaces Type 1 Fireplace, Family Room
Fireplace Yes
Window Features Skylight(s)
SPA None
Exterior
Exterior Feature Patio, Private Yard
Garage Assigned
Carport Spaces 1
Fence Block
Pool None
Community Features Community Spa Htd, Community Spa, Community Pool, Biking/Walking Path
Utilities Available APS
Amenities Available Management, Rental OK (See Rmks)
Waterfront No
Roof Type Tile
Parking Type Assigned
Private Pool No
Building
Lot Description Desert Front, Auto Timer H2O Front
Story 2
Builder Name COVENTRY HOMES
Sewer Public Sewer
Water City Water
Structure Type Patio,Private Yard
Schools
Elementary Schools Vista Verde Middle School
Middle Schools Echo Mountain Intermediate School
High Schools North Canyon High School
School District Paradise Valley Unified District
Others
HOA Name Assoc Prop Mgmt
HOA Fee Include Roof Repair,Insurance,Maintenance Grounds,Street Maint,Front Yard Maint,Trash,Roof Replacement,Maintenance Exterior
Senior Community No
Tax ID 214-10-706
Ownership Fee Simple
Acceptable Financing Cash, Conventional, VA Loan
Horse Property N
Listing Terms Cash, Conventional, VA Loan
Financing Conventional
Read Less Info
Want to know what your home might be worth? Contact us for a FREE valuation!

Our team is ready to help you sell your home for the highest possible price ASAP

Copyright 2024 Arizona Regional Multiple Listing Service, Inc. All rights reserved.
Bought with eXp Realty
GET MORE INFORMATION

Realtor | Lic# 3002147






