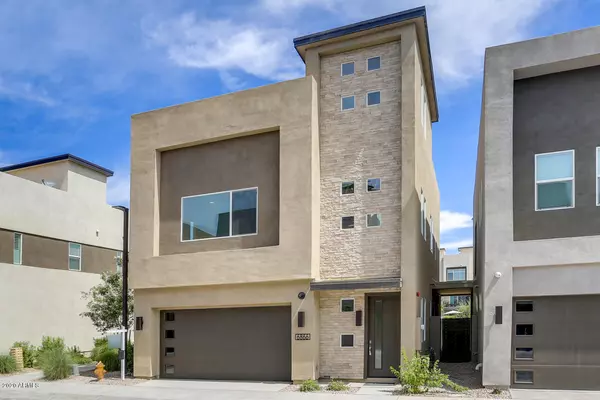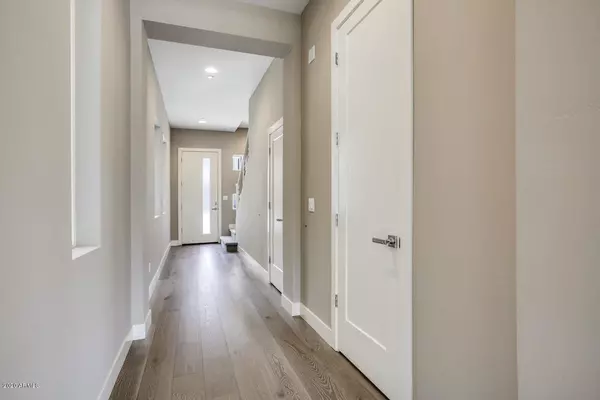$649,990
$649,990
For more information regarding the value of a property, please contact us for a free consultation.
4 Beds
2.5 Baths
2,291 SqFt
SOLD DATE : 09/25/2020
Key Details
Sold Price $649,990
Property Type Single Family Home
Sub Type Single Family - Detached
Listing Status Sold
Purchase Type For Sale
Square Footage 2,291 sqft
Price per Sqft $283
Subdivision Skye On Mcdowell
MLS Listing ID 6093770
Sold Date 09/25/20
Style Contemporary
Bedrooms 4
HOA Fees $169/mo
HOA Y/N Yes
Originating Board Arizona Regional Multiple Listing Service (ARMLS)
Year Built 2020
Annual Tax Amount $419
Tax Year 2019
Lot Size 2,372 Sqft
Acres 0.05
Property Description
If you missed out on your initital opportunity to live in the hottest new South Scottsdale Community you must come check out this STUNNING modern floorplan. 2 miles south of Fashion Square, just minutes from over 90 restaurants and 10 minutes from Tempe Town Lake will give you ample things to do nearby. This home has over $150K of options in it, including a roofdeck with killer views of the Papago Mountains, Camelback and The Superstitions. This home is a split floorplan with an extraordinary Master that has an ultra luxury spa shower. There isn't an option that was missed as it replicates a Model home like feel. Upgraded Monogram appliances, under cabinet lighting and beautiful light grey cabinets will invite for any gathering. A private courtyard surrounded by 8ft slider windows.
Location
State AZ
County Maricopa
Community Skye On Mcdowell
Direction Head West from 101 at McDowell, go through scottsdale road and take a Left Into Skye on McDowell just past 68th st.
Rooms
Other Rooms Loft, Great Room
Master Bedroom Split
Den/Bedroom Plus 5
Ensuite Laundry Upper Level
Separate Den/Office N
Interior
Interior Features Upstairs, Eat-in Kitchen, 9+ Flat Ceilings, Fire Sprinklers, Soft Water Loop, Kitchen Island, Pantry, Double Vanity, Full Bth Master Bdrm, High Speed Internet
Laundry Location Upper Level
Heating Natural Gas
Cooling Programmable Thmstat
Flooring Carpet, Tile, Wood
Fireplaces Number No Fireplace
Fireplaces Type None
Fireplace No
Window Features Vinyl Frame, Double Pane Windows, Low Emissivity Windows
SPA Community, Heated, None
Laundry Upper Level
Exterior
Exterior Feature Covered Patio(s), Patio, Private Street(s)
Garage Electric Door Opener, Unassigned
Garage Spaces 2.0
Garage Description 2.0
Fence Block
Pool Community, Heated, None
Community Features Near Bus Stop, Pool, Biking/Walking Path, Fitness Center
Utilities Available SRP, SW Gas
Amenities Available Rental OK (See Rmks)
Waterfront No
Roof Type Foam, Rolled/Hot Mop
Parking Type Electric Door Opener, Unassigned
Building
Lot Description Desert Front
Story 1
Builder Name K Hovnanian Homes
Sewer None
Water City Water
Architectural Style Contemporary
Structure Type Covered Patio(s), Patio, Private Street(s)
New Construction No
Schools
Elementary Schools Tonalea K-8
Middle Schools Tonalea K-8
High Schools Coronado High School
School District Out Of Area
Others
HOA Name Trestle Management
HOA Fee Include Roof Repair, Front Yard Maint, Roof Replacement, Common Area Maint, Exterior Mnt of Unit, Street Maint
Senior Community No
Tax ID 129-11-127
Ownership Fee Simple
Acceptable Financing Cash, Conventional, 1031 Exchange, FHA, VA Loan
Horse Property N
Listing Terms Cash, Conventional, 1031 Exchange, FHA, VA Loan
Financing Conventional
Read Less Info
Want to know what your home might be worth? Contact us for a FREE valuation!

Our team is ready to help you sell your home for the highest possible price ASAP

Copyright 2024 Arizona Regional Multiple Listing Service, Inc. All rights reserved.
Bought with XCD Realty & Property Mgmt
GET MORE INFORMATION

Realtor | Lic# 3002147






