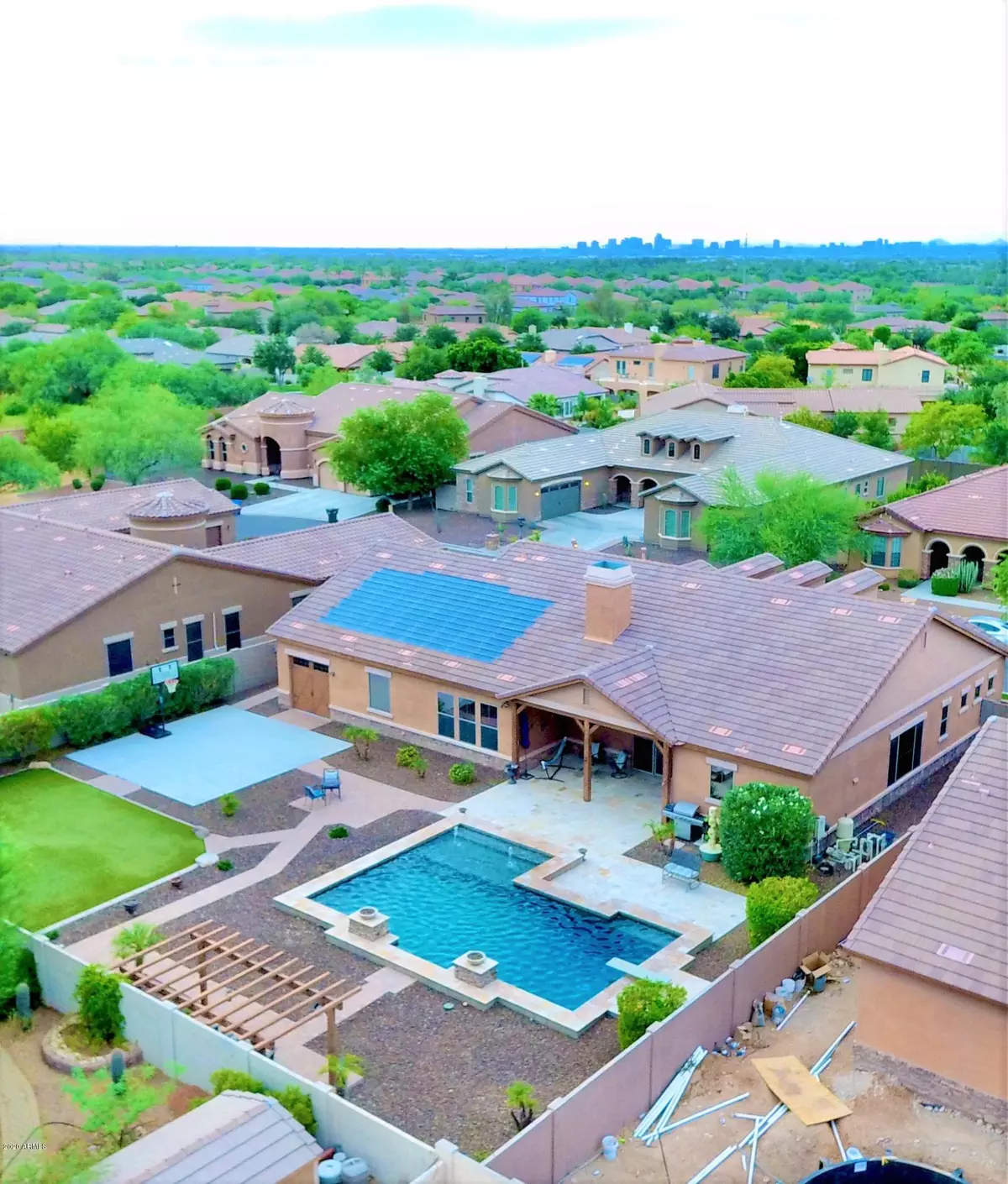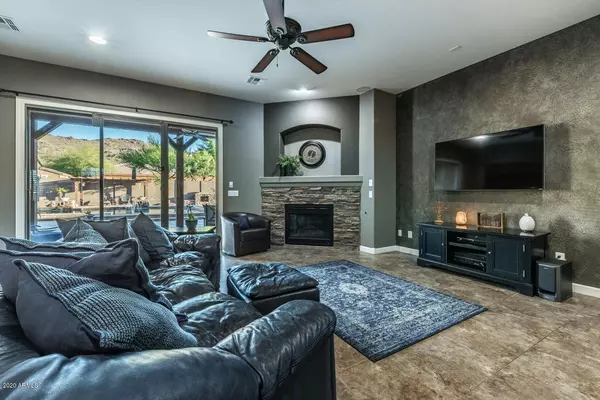$585,000
$599,000
2.3%For more information regarding the value of a property, please contact us for a free consultation.
3 Beds
2.5 Baths
2,858 SqFt
SOLD DATE : 07/29/2020
Key Details
Sold Price $585,000
Property Type Single Family Home
Sub Type Single Family - Detached
Listing Status Sold
Purchase Type For Sale
Square Footage 2,858 sqft
Price per Sqft $204
Subdivision Villas At Toscana 2
MLS Listing ID 6089592
Sold Date 07/29/20
Style Ranch
Bedrooms 3
HOA Fees $185/mo
HOA Y/N Yes
Originating Board Arizona Regional Multiple Listing Service (ARMLS)
Year Built 2010
Annual Tax Amount $5,603
Tax Year 2019
Lot Size 0.321 Acres
Acres 0.32
Property Description
Your backyard oasis situated on this 14000 sq. ft lot at the base of South Mountain in the gated community of Villas of Tuscana is ready to be called home. Diving pool adorned with tumbled travertine just in time for the hot summer days ahead. Backyard entertaining with such ease from a sport court, pavers in all the right places, outdoor fireplace for our cooler winter evenings and beautiful pergola awaits you for fresca dining. Open concept living with formal dining, family room and living room. Kitchen features double ovens, gorgeous granite, plenty of storage, large pantry. Large over sized bedrooms features walk in closets and all the windows feature plantation shutters! Solar panels built into this roof helps keep your utility bills at amazing prices! No financing needed to take on the low solar payments of only $49 a month fixed! 3 car tandem garage features garage cabinets, water softener that conveys with the home.Jack and Jill bathroom features double sinks and separate shower and toilet room. Custom paint throughout, tile in all the right places. Come see what pride of home ownership looks like!
Location
State AZ
County Maricopa
Community Villas At Toscana 2
Direction Baseline Road to 32nd Street, South to Ian Drive (gate). East to Melody Drive, home on the right.
Rooms
Other Rooms Great Room, Family Room
Master Bedroom Split
Den/Bedroom Plus 4
Ensuite Laundry Wshr/Dry HookUp Only
Separate Den/Office Y
Interior
Interior Features Eat-in Kitchen, Drink Wtr Filter Sys, Kitchen Island, Pantry, Double Vanity, Full Bth Master Bdrm, Separate Shwr & Tub, Granite Counters
Laundry Location Wshr/Dry HookUp Only
Heating Natural Gas
Cooling Refrigeration, Programmable Thmstat, Ceiling Fan(s)
Flooring Carpet, Tile
Fireplaces Type 1 Fireplace, Exterior Fireplace
Fireplace Yes
Window Features Double Pane Windows,Low Emissivity Windows
SPA None
Laundry Wshr/Dry HookUp Only
Exterior
Exterior Feature Covered Patio(s), Gazebo/Ramada, Patio, Sport Court(s)
Garage Attch'd Gar Cabinets, Tandem
Garage Spaces 3.0
Garage Description 3.0
Fence Block
Pool Variable Speed Pump, Diving Pool, Private
Community Features Gated Community
Utilities Available SRP, SW Gas
Waterfront No
View Mountain(s)
Roof Type Tile,Concrete
Parking Type Attch'd Gar Cabinets, Tandem
Private Pool No
Building
Lot Description Synthetic Grass Frnt, Synthetic Grass Back, Auto Timer H2O Front, Auto Timer H2O Back
Story 1
Builder Name BEAZER HOMES
Sewer Public Sewer
Water City Water
Architectural Style Ranch
Structure Type Covered Patio(s),Gazebo/Ramada,Patio,Sport Court(s)
Schools
Elementary Schools Cloves C Campbell Sr Elementary School
Middle Schools Cloves C Campbell Sr Elementary School
High Schools South Mountain High School
School District Phoenix Union High School District
Others
HOA Name ALPHA Comm Managemen
HOA Fee Include Maintenance Grounds,Street Maint
Senior Community No
Tax ID 301-23-413
Ownership Fee Simple
Acceptable Financing Cash, Conventional, FHA, VA Loan
Horse Property N
Listing Terms Cash, Conventional, FHA, VA Loan
Financing Conventional
Read Less Info
Want to know what your home might be worth? Contact us for a FREE valuation!

Our team is ready to help you sell your home for the highest possible price ASAP

Copyright 2024 Arizona Regional Multiple Listing Service, Inc. All rights reserved.
Bought with Russ Lyon Sotheby's International Realty
GET MORE INFORMATION

Realtor | Lic# 3002147






