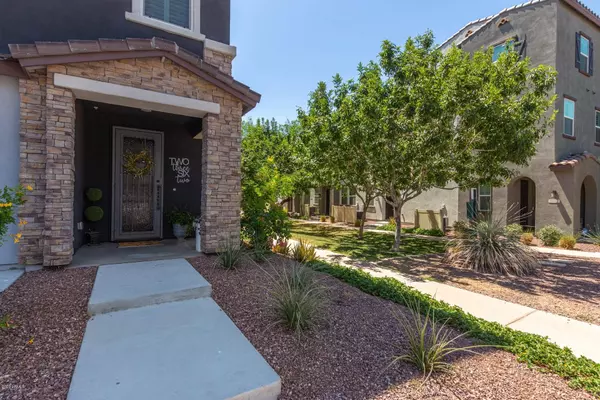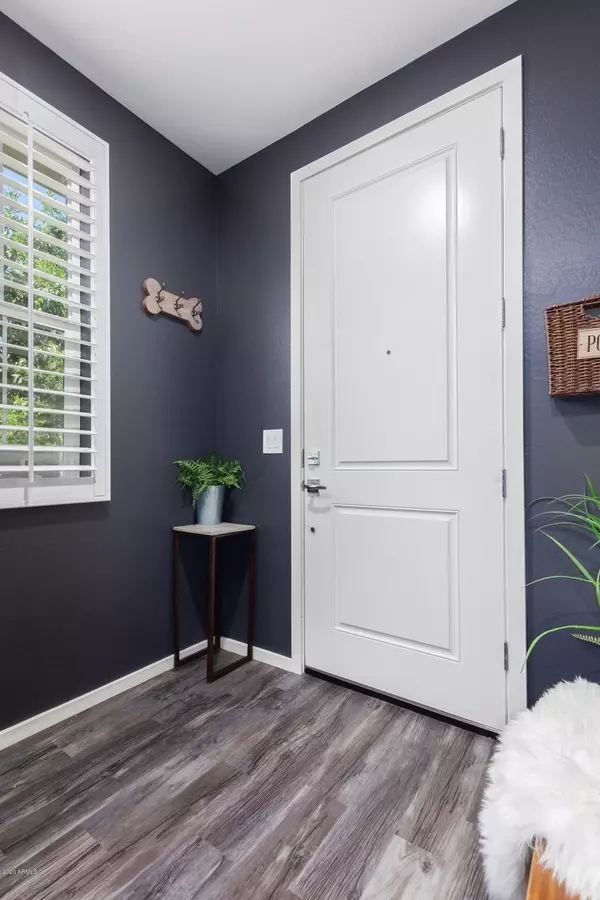$235,000
$245,000
4.1%For more information regarding the value of a property, please contact us for a free consultation.
2 Beds
2.5 Baths
1,315 SqFt
SOLD DATE : 08/06/2020
Key Details
Sold Price $235,000
Property Type Townhouse
Sub Type Townhouse
Listing Status Sold
Purchase Type For Sale
Square Footage 1,315 sqft
Price per Sqft $178
Subdivision Copper Leaf Development Unit 4 Condominium
MLS Listing ID 6094316
Sold Date 08/06/20
Bedrooms 2
HOA Fees $207/mo
HOA Y/N Yes
Originating Board Arizona Regional Multiple Listing Service (ARMLS)
Year Built 2018
Annual Tax Amount $1,854
Tax Year 2019
Lot Size 663 Sqft
Acres 0.02
Property Description
This beautiful Townhouse has MANY high end upgrades & a Community Pool! Exquisite wrought iron door, wood-look floors, neutral color palette, Plantation Wood Shutters throughout & a spacious open floor plan w/balcony. The stunning kitchen has white cabinets, large island w/waterfall quartz counters, pendent lighting & seating, Stainless Steel appliances w/fridge included, upgraded backsplash & a pantry. Stackable laundry (washer & dryer included) and powder room downstairs. The upstairs master has carpet, private balcony, bath that includes a double sink vanity, walk-in shower, private toilet rm & large walk-in closet. Sizable secondary bedrm & a full bath in hallway. TWO car tandem garage w/direct access. Close to schools, shopping, South Mountain, & Phx Sky Harbor International Airport.
Location
State AZ
County Maricopa
Community Copper Leaf Development Unit 4 Condominium
Direction West on Southern, Right on 23rd St, Right on Huntington Dr.
Rooms
Other Rooms Family Room
Master Bedroom Upstairs
Den/Bedroom Plus 2
Separate Den/Office N
Interior
Interior Features Upstairs, Breakfast Bar, 9+ Flat Ceilings, Kitchen Island, Pantry, 3/4 Bath Master Bdrm, Double Vanity, High Speed Internet
Heating Electric
Cooling Refrigeration, Ceiling Fan(s)
Flooring Carpet, Vinyl
Fireplaces Number No Fireplace
Fireplaces Type None
Fireplace No
Window Features Double Pane Windows
SPA None
Exterior
Exterior Feature Balcony
Garage Dir Entry frm Garage, Electric Door Opener, Tandem
Garage Spaces 2.0
Garage Description 2.0
Fence None
Pool None
Community Features Community Pool, Biking/Walking Path
Utilities Available SRP
Amenities Available FHA Approved Prjct, Management, Rental OK (See Rmks), VA Approved Prjct
Waterfront No
Roof Type Tile
Parking Type Dir Entry frm Garage, Electric Door Opener, Tandem
Private Pool No
Building
Story 1
Unit Features Ground Level
Builder Name TREND HOMES
Sewer Public Sewer
Water City Water
Structure Type Balcony
Schools
Elementary Schools T G Barr School
Middle Schools T G Barr School
High Schools South Mountain High School
School District Phoenix Union High School District
Others
HOA Name Copper Leaf 4
HOA Fee Include Insurance,Pest Control,Maintenance Grounds,Street Maint,Front Yard Maint,Trash,Maintenance Exterior
Senior Community No
Tax ID 122-52-744
Ownership Fee Simple
Acceptable Financing Cash, Conventional, FHA, VA Loan
Horse Property N
Listing Terms Cash, Conventional, FHA, VA Loan
Financing VA
Read Less Info
Want to know what your home might be worth? Contact us for a FREE valuation!

Our team is ready to help you sell your home for the highest possible price ASAP

Copyright 2024 Arizona Regional Multiple Listing Service, Inc. All rights reserved.
Bought with HomeSmart
GET MORE INFORMATION

Realtor | Lic# 3002147






