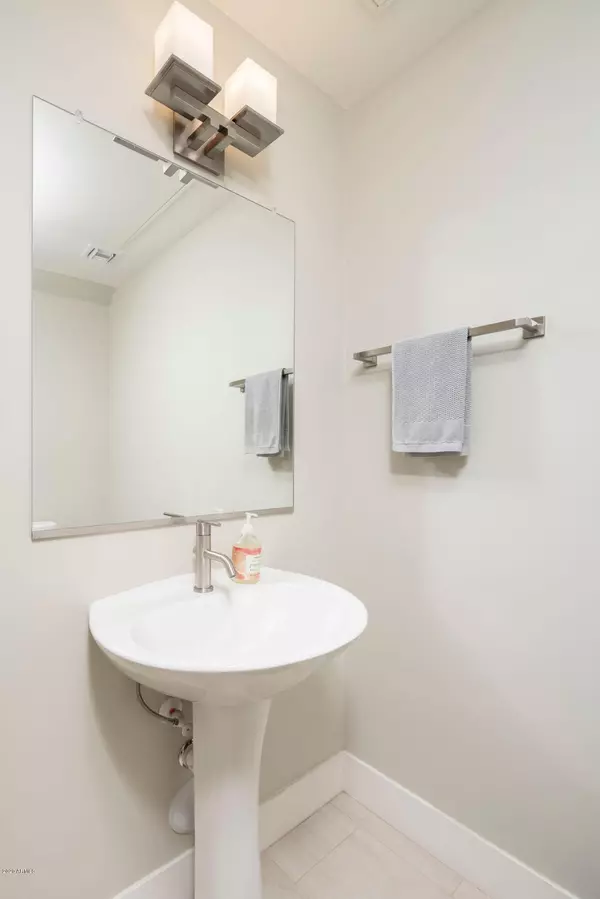$449,000
$475,000
5.5%For more information regarding the value of a property, please contact us for a free consultation.
2 Beds
2.5 Baths
1,972 SqFt
SOLD DATE : 07/29/2020
Key Details
Sold Price $449,000
Property Type Townhouse
Sub Type Townhouse
Listing Status Sold
Purchase Type For Sale
Square Footage 1,972 sqft
Price per Sqft $227
Subdivision Mason Bethany Townhomes
MLS Listing ID 6098531
Sold Date 07/29/20
Style Contemporary
Bedrooms 2
HOA Fees $275/mo
HOA Y/N Yes
Originating Board Arizona Regional Multiple Listing Service (ARMLS)
Year Built 2017
Annual Tax Amount $3,565
Tax Year 2019
Lot Size 2,218 Sqft
Acres 0.05
Property Description
Well located in Uptown Phoenix, enjoy luxury living in this end-unit town home built in '17 & highly upgraded! Neutral & bright porcelain tile frames a large cook's kitchen, complete with stainless Bosch appliances including gas range, farm sink, soft-close cabinetry, & quartz counters with glass tile splash. High ceilings, large windows, & open layout connect the kitchen to the dining and living spaces, creating a light-filled great room for unwinding, entertaining, & everything in between. The dual en-suite bedrooms are ample; the principal suite boasting dual sinks, large shower, private terrace, oversize closet, & adjoined den. The secondary suite shines with a full bathroom, w/i closet, & high ceilings. Downtown Phoenix rooftop views check the final box of this rare urban opportunity!
Location
State AZ
County Maricopa
Community Mason Bethany Townhomes
Direction West to property, north side of Bethany Home Rd.
Rooms
Other Rooms Great Room
Master Bedroom Split
Den/Bedroom Plus 3
Separate Den/Office Y
Interior
Interior Features Upstairs, Breakfast Bar, 9+ Flat Ceilings, Kitchen Island, Pantry, 2 Master Baths, 3/4 Bath Master Bdrm, Double Vanity, Full Bth Master Bdrm, High Speed Internet, Granite Counters
Heating Electric
Cooling Refrigeration, Programmable Thmstat, Ceiling Fan(s)
Flooring Carpet, Tile
Fireplaces Number No Fireplace
Fireplaces Type None
Fireplace No
Window Features ENERGY STAR Qualified Windows,Double Pane Windows,Low Emissivity Windows
SPA None
Exterior
Exterior Feature Balcony, Covered Patio(s), Patio
Garage Dir Entry frm Garage, Electric Door Opener
Garage Spaces 2.5
Garage Description 2.5
Fence None
Pool None
Community Features Community Pool Htd, Community Pool, Near Bus Stop, Biking/Walking Path
Utilities Available APS, SW Gas
Amenities Available Management
Waterfront No
View City Lights, Mountain(s)
Roof Type Composition
Parking Type Dir Entry frm Garage, Electric Door Opener
Private Pool No
Building
Lot Description Corner Lot, Grass Front
Story 3
Builder Name Unk
Sewer Public Sewer
Water City Water
Architectural Style Contemporary
Structure Type Balcony,Covered Patio(s),Patio
Schools
Elementary Schools Madison #1 Middle School
Middle Schools Madison Traditional Academy
High Schools Phoenix Union Bioscience High School
School District Phoenix Union High School District
Others
HOA Name The Mason
HOA Fee Include Roof Repair,Insurance,Maintenance Grounds,Trash,Roof Replacement,Maintenance Exterior
Senior Community No
Tax ID 161-11-323
Ownership Fee Simple
Acceptable Financing Cash, Conventional
Horse Property N
Listing Terms Cash, Conventional
Financing Conventional
Read Less Info
Want to know what your home might be worth? Contact us for a FREE valuation!

Our team is ready to help you sell your home for the highest possible price ASAP

Copyright 2024 Arizona Regional Multiple Listing Service, Inc. All rights reserved.
Bought with Non-MLS Office
GET MORE INFORMATION

Realtor | Lic# 3002147






