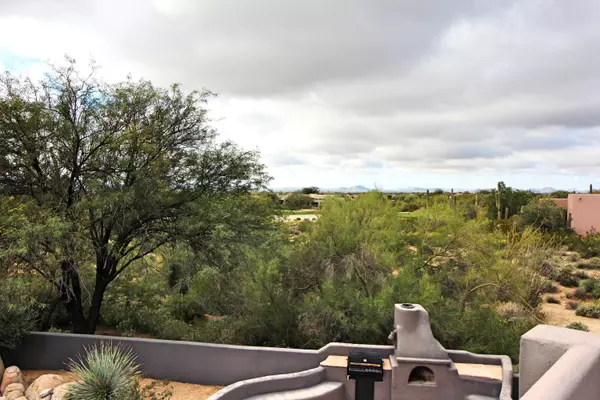$825,000
$1,000,000
17.5%For more information regarding the value of a property, please contact us for a free consultation.
4 Beds
4.5 Baths
3,808 SqFt
SOLD DATE : 06/02/2020
Key Details
Sold Price $825,000
Property Type Single Family Home
Sub Type Single Family - Detached
Listing Status Sold
Purchase Type For Sale
Square Footage 3,808 sqft
Price per Sqft $216
Subdivision Desert Highlands Phase 2
MLS Listing ID 5847453
Sold Date 06/02/20
Style Contemporary
Bedrooms 4
HOA Fees $1,325/mo
HOA Y/N Yes
Originating Board Arizona Regional Multiple Listing Service (ARMLS)
Year Built 1994
Annual Tax Amount $6,017
Tax Year 2019
Lot Size 0.680 Acres
Acres 0.68
Property Description
Desert Highlands; it isn't just about where you live, it's about how you live. Located in north Scottsdale, only minutes from the greater Phoenix area. One of the most naturally beautiful, environmentally sensitive private residential club communities anywhere. Desert Highlands is a place of connection; members are neighbors who become friends-family. Home to a Jack Nicklaus Signature Golf course which is ranked as one of the top desert golf courses in the country, was designed to invite players of all levels to enjoy the challenge. Tennis? we have you covered. 13 tennis courts with all three grand slam surfaces-grass, clay and hard. The home features two master suites, and a detached guest casita that could be a fourth bedroom or an office. Stone floors and granite counter tops are strategically place throughout
Location
State AZ
County Maricopa
Community Desert Highlands Phase 2
Direction On Happy Valley Road from Pima go East 1.2 Miles to the Gate at Desert Highlands. The gate personnel will direct to the Premises.
Rooms
Other Rooms Family Room
Master Bedroom Split
Den/Bedroom Plus 4
Ensuite Laundry Inside
Separate Den/Office N
Interior
Interior Features Upstairs, Walk-In Closet(s), Eat-in Kitchen, Kitchen Island, 2 Master Baths, Double Vanity, Full Bth Master Bdrm, Separate Shwr & Tub, Tub with Jets, Granite Counters
Laundry Location Inside
Heating Electric
Cooling Refrigeration
Flooring Carpet, Stone
Fireplaces Type 3+ Fireplace, Two Way Fireplace, Family Room
Fireplace Yes
Window Features Double Pane Windows
SPA Community, None
Laundry Inside
Exterior
Exterior Feature Balcony, Patio, Private Street(s), Separate Guest House
Garage Dir Entry frm Garage, Electric Door Opener
Garage Spaces 3.0
Garage Description 3.0
Fence Block
Pool Private
Community Features Pool, Guarded Entry, Golf, Clubhouse
Utilities Available APS
Amenities Available Other
Waterfront No
Roof Type Other, See Remarks
Parking Type Dir Entry frm Garage, Electric Door Opener
Building
Lot Description Desert Front
Story 2
Builder Name Unknown
Sewer Public Sewer
Water City Water
Architectural Style Contemporary
Structure Type Balcony, Patio, Private Street(s), Separate Guest House
Schools
Elementary Schools Copper Ridge Elementary School
Middle Schools Copper Ridge Middle School
High Schools Pinnacle High School
School District Paradise Valley Unified District
Others
HOA Name Desert Highlands Ac
HOA Fee Include Street Maint
Senior Community No
Tax ID 217-04-272
Ownership Fee Simple
Acceptable Financing Cash, Conventional
Horse Property N
Listing Terms Cash, Conventional
Financing Cash
Read Less Info
Want to know what your home might be worth? Contact us for a FREE valuation!

Our team is ready to help you sell your home for the highest possible price ASAP

Copyright 2024 Arizona Regional Multiple Listing Service, Inc. All rights reserved.
Bought with My Home Group Real Estate
GET MORE INFORMATION

Realtor | Lic# 3002147






