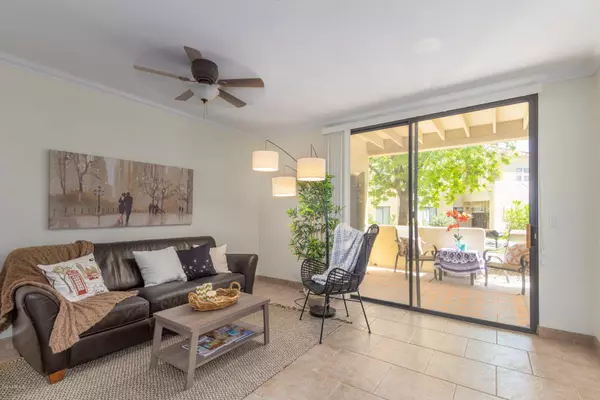$255,000
$255,000
For more information regarding the value of a property, please contact us for a free consultation.
2 Beds
2 Baths
1,075 SqFt
SOLD DATE : 06/19/2020
Key Details
Sold Price $255,000
Property Type Condo
Sub Type Apartment Style/Flat
Listing Status Sold
Purchase Type For Sale
Square Footage 1,075 sqft
Price per Sqft $237
Subdivision Sienna Condominiums - Gated Community
MLS Listing ID 6059645
Sold Date 06/19/20
Style Santa Barbara/Tuscan
Bedrooms 2
HOA Fees $224/mo
HOA Y/N Yes
Originating Board Arizona Regional Multiple Listing Service (ARMLS)
Year Built 1994
Annual Tax Amount $1,297
Tax Year 2019
Lot Size 1,075 Sqft
Acres 0.02
Property Description
Imagine living among luxury. Only $224 Monthly HOA. Mountain Views, upgraded first-story, high ceilings, open split floor plan, all stone-look tile floors, crown moldings, beautiful cherry kitchen cabinetry with granite countertops, designer light fixtures and updated bronze hardware, newer blinds, generous walk-in closets and bedroom sizes, real wood-burning fireplace, indoor laundry room, sizable storage room, assigned covered parking nearby. Relax in your lovely park-like patio overlooking tranquil greens, a walking path, and a neat BBQ area. Gated community w/clubhouse for parties, fitness gym, heated pool, spa, tennis courts. Live among Scottsdale's beautiful abundant lifestyle. Bike the greenbelt to ASU, breakfast at Wildflower, wine & dine at Ruths Chris. Trolley stops here!
Location
State AZ
County Maricopa
Community Sienna Condominiums - Gated Community
Direction Midway between Scottsdale Rd and Hayden Road on Indian Bend, South into gated community of Sienna. Right Gate, 4 buildings down to Building 7.
Rooms
Master Bedroom Split
Den/Bedroom Plus 2
Separate Den/Office N
Interior
Interior Features 9+ Flat Ceilings, Fire Sprinklers, No Interior Steps, Pantry, Full Bth Master Bdrm, High Speed Internet, Granite Counters
Heating Electric
Cooling Refrigeration, Programmable Thmstat, Ceiling Fan(s)
Flooring Tile
Fireplaces Type 1 Fireplace, Living Room
Fireplace Yes
Window Features Double Pane Windows
SPA None
Exterior
Exterior Feature Covered Patio(s), Storage
Garage Separate Strge Area, Assigned, Gated
Carport Spaces 1
Fence Block, Wrought Iron
Pool None
Community Features Gated Community, Community Spa Htd, Community Spa, Community Pool Htd, Community Pool, Near Bus Stop, Tennis Court(s), Biking/Walking Path, Clubhouse, Fitness Center
Utilities Available APS
Amenities Available FHA Approved Prjct, Management, Rental OK (See Rmks), VA Approved Prjct
Waterfront No
View Mountain(s)
Roof Type Tile
Accessibility Zero-Grade Entry, Mltpl Entries/Exits, Lever Handles, Hard/Low Nap Floors, Exterior Curb Cuts
Parking Type Separate Strge Area, Assigned, Gated
Private Pool No
Building
Lot Description Grass Front, Grass Back
Story 2
Unit Features Ground Level
Builder Name Evans Wythcombe
Sewer Public Sewer
Water City Water
Architectural Style Santa Barbara/Tuscan
Structure Type Covered Patio(s),Storage
Schools
Elementary Schools Kiva Elementary School
Middle Schools Mohave Middle School
High Schools Saguaro High School
School District Scottsdale Unified District
Others
HOA Name Sienna Condos
HOA Fee Include Roof Repair,Insurance,Sewer,Pest Control,Maintenance Grounds,Street Maint,Front Yard Maint,Trash,Water,Roof Replacement,Maintenance Exterior
Senior Community No
Tax ID 174-20-123
Ownership Condominium
Acceptable Financing CTL, Cash, Conventional, 1031 Exchange, FHA, VA Loan
Horse Property N
Listing Terms CTL, Cash, Conventional, 1031 Exchange, FHA, VA Loan
Financing Cash
Read Less Info
Want to know what your home might be worth? Contact us for a FREE valuation!

Our team is ready to help you sell your home for the highest possible price ASAP

Copyright 2024 Arizona Regional Multiple Listing Service, Inc. All rights reserved.
Bought with All In The Family RE
GET MORE INFORMATION

Realtor | Lic# 3002147






