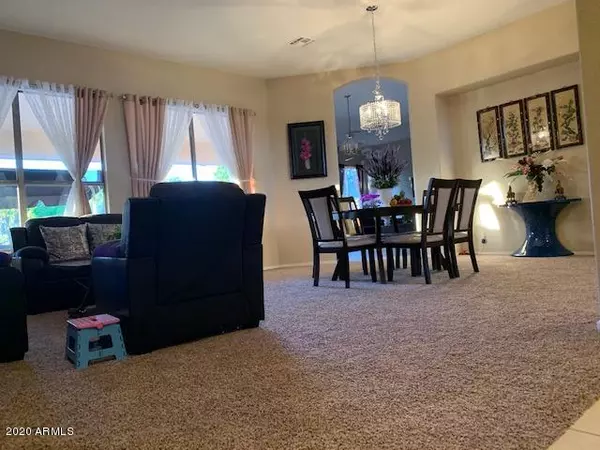$324,000
$326,000
0.6%For more information regarding the value of a property, please contact us for a free consultation.
4 Beds
2 Baths
2,190 SqFt
SOLD DATE : 07/16/2020
Key Details
Sold Price $324,000
Property Type Single Family Home
Sub Type Single Family - Detached
Listing Status Sold
Purchase Type For Sale
Square Footage 2,190 sqft
Price per Sqft $147
Subdivision Dave Brown Parkside
MLS Listing ID 6088982
Sold Date 07/16/20
Bedrooms 4
HOA Fees $13
HOA Y/N Yes
Originating Board Arizona Regional Multiple Listing Service (ARMLS)
Year Built 1998
Annual Tax Amount $2,560
Tax Year 2019
Lot Size 9,201 Sqft
Acres 0.21
Property Description
Very nice and clean, 4BR, 2BA, vaulted ceiling, open and split floor plan, located in a fast and well developed area. A spacious master bedroom with bay window, private exist door to the backyard, double sinks, separate shower and tub. Formal living and dining room. A spacious kitchen with stainless appliances, refrigerator and island over look a spacious family room. Ceiling fan in every room for your comfort. Brand new salt water and RO system. One AC is about 1.5 yrs old, fresh interior paint and carpet in select room about 1.5 years ago, . Large backyard with covered patio, fruit trees and sweet grape fruit tree. Concrete and paver walk ways for your convenience. 3CG with 2 automatic garage door openers. RV gate. Close to Loop 101, Glendale cardinal stadium, West gate, Parks & School
Location
State AZ
County Maricopa
Community Dave Brown Parkside
Direction West on Maryland, South on 83rd Lane, West on Rose to property on the corner on the right.
Rooms
Other Rooms Family Room
Master Bedroom Split
Den/Bedroom Plus 4
Ensuite Laundry Wshr/Dry HookUp Only
Separate Den/Office N
Interior
Interior Features Eat-in Kitchen, Drink Wtr Filter Sys, Vaulted Ceiling(s), Kitchen Island, Pantry, Double Vanity, Full Bth Master Bdrm
Laundry Location Wshr/Dry HookUp Only
Heating Natural Gas
Cooling Refrigeration, Ceiling Fan(s)
Flooring Carpet, Tile
Fireplaces Type 1 Fireplace
Fireplace Yes
SPA None
Laundry Wshr/Dry HookUp Only
Exterior
Exterior Feature Covered Patio(s)
Garage Electric Door Opener
Garage Spaces 3.0
Garage Description 3.0
Fence Block
Pool None
Community Features Golf, Playground, Biking/Walking Path
Utilities Available SRP, SW Gas
Amenities Available Management
Waterfront No
Roof Type Tile
Parking Type Electric Door Opener
Private Pool No
Building
Lot Description Corner Lot, Gravel/Stone Front, Grass Back
Story 1
Builder Name Unknown
Sewer Sewer in & Cnctd, Public Sewer
Water City Water
Structure Type Covered Patio(s)
Schools
Elementary Schools Desert Mirage Elementary School
Middle Schools Desert Mirage Elementary School
High Schools Copper Canyon High School
School District Tolleson Union High School District
Others
HOA Name Glendale Parkside HOA
HOA Fee Include Maintenance Grounds
Senior Community No
Tax ID 102-04-505
Ownership Fee Simple
Acceptable Financing Cash, Conventional, 1031 Exchange, FHA, VA Loan
Horse Property N
Listing Terms Cash, Conventional, 1031 Exchange, FHA, VA Loan
Financing Cash
Read Less Info
Want to know what your home might be worth? Contact us for a FREE valuation!

Our team is ready to help you sell your home for the highest possible price ASAP

Copyright 2024 Arizona Regional Multiple Listing Service, Inc. All rights reserved.
Bought with Coldwell Banker Realty
GET MORE INFORMATION

Realtor | Lic# 3002147






