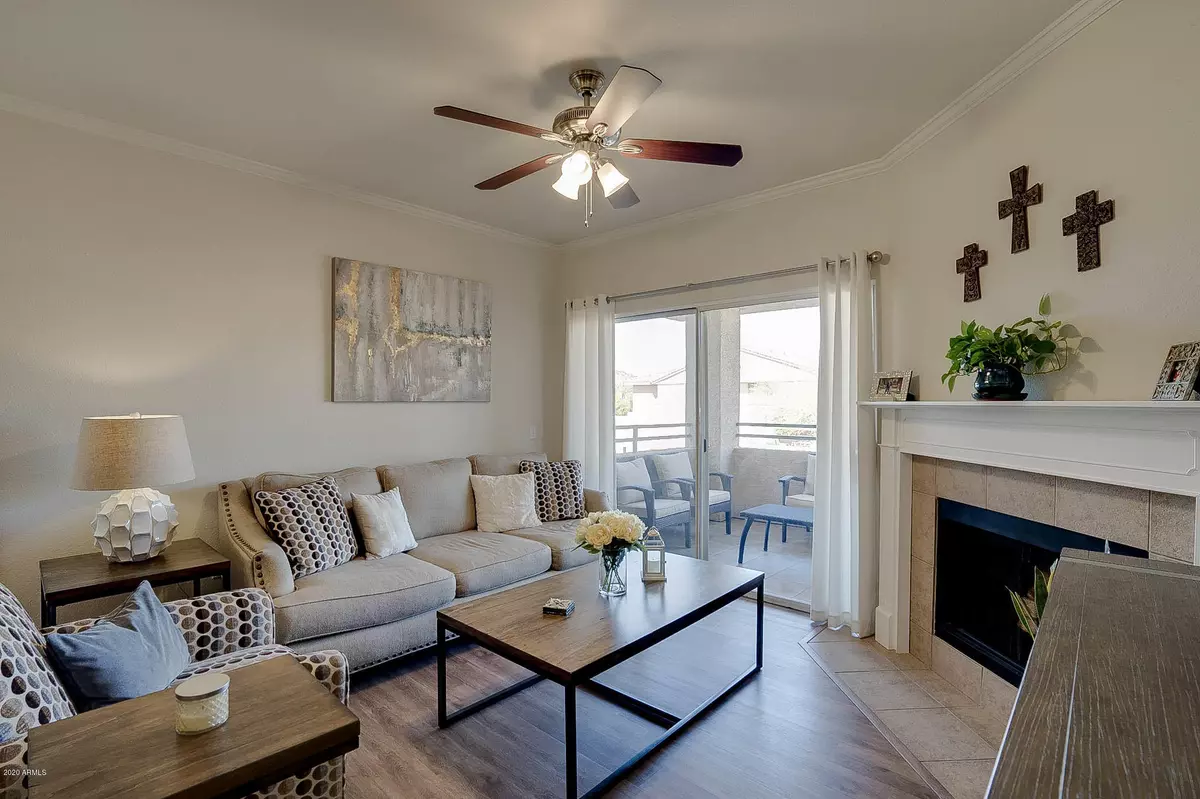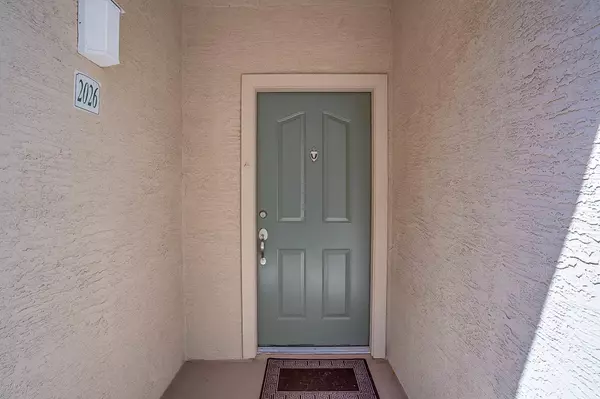$210,000
$210,000
For more information regarding the value of a property, please contact us for a free consultation.
2 Beds
2 Baths
962 SqFt
SOLD DATE : 06/30/2020
Key Details
Sold Price $210,000
Property Type Condo
Sub Type Apartment Style/Flat
Listing Status Sold
Purchase Type For Sale
Square Footage 962 sqft
Price per Sqft $218
Subdivision San Simeon Condominiums
MLS Listing ID 6085657
Sold Date 06/30/20
Bedrooms 2
HOA Fees $236/mo
HOA Y/N Yes
Originating Board Arizona Regional Multiple Listing Service (ARMLS)
Year Built 1997
Annual Tax Amount $1,028
Tax Year 2019
Lot Size 960 Sqft
Acres 0.02
Property Description
This second story natural light split 2 bedroom 2 full bath unit, is in the very desirable community of San Simeon This condo is nestled in the heart of the Ahwatukee Foothills. Views of South Mountain from all windows, this unit features 9 foot ceilings, custom crown molding, refrigerator, washer, dryer & fireplace, flooring tile planks t/o & tiled patio. For your relaxation or recreation this lakeside community offer beautiful landscaping, 2 pools, one heated, a hot tub, several BBQ grills, clubhouse with pool table, TV room, fitness center and much more! Water, trash removal and exterior maintenance are included in HOA fee. Close to shopping, casinos, restaurants and hiking trails. Close to the new I202 expansion which will cut down on travel time all around the Valley connecting to the Loop 101 and I10! Contact me for a private showing!!
Location
State AZ
County Maricopa
Community San Simeon Condominiums
Direction NORTH ON DESERT FOOTHILLS PKWY TO COMPLEX TURN RIGHT AND RIGHT UNIT IS IN THE BACK OF THE COMPLEX TO THE RIGHT
Rooms
Other Rooms Great Room, Family Room
Master Bedroom Split
Den/Bedroom Plus 2
Separate Den/Office N
Interior
Interior Features Eat-in Kitchen, Breakfast Bar, Double Vanity, Full Bth Master Bdrm, High Speed Internet
Heating Electric
Cooling Refrigeration
Flooring Carpet, Laminate
Fireplaces Type 1 Fireplace
Fireplace Yes
Window Features Double Pane Windows
SPA None
Exterior
Exterior Feature Balcony
Carport Spaces 1
Fence Block
Pool None
Community Features Community Spa, Community Pool Htd, Lake Subdivision, Biking/Walking Path, Clubhouse, Fitness Center
Utilities Available SRP
Amenities Available Management
Waterfront No
View Mountain(s)
Roof Type Tile
Private Pool No
Building
Lot Description Gravel/Stone Front, Gravel/Stone Back
Story 2
Builder Name UNKNOWN
Sewer Public Sewer
Water City Water
Structure Type Balcony
Schools
Elementary Schools Kyrene De Los Cerritos School
Middle Schools Kyrene Altadena Middle School
High Schools Desert Vista High School
School District Tempe Union High School District
Others
HOA Name SAN SIMEON
HOA Fee Include Roof Repair,Insurance,Sewer,Pest Control,Maintenance Grounds,Trash,Water,Roof Replacement,Maintenance Exterior
Senior Community No
Tax ID 300-97-687
Ownership Fee Simple
Acceptable Financing Cash, Conventional, FHA, VA Loan
Horse Property N
Listing Terms Cash, Conventional, FHA, VA Loan
Financing Other
Read Less Info
Want to know what your home might be worth? Contact us for a FREE valuation!

Our team is ready to help you sell your home for the highest possible price ASAP

Copyright 2024 Arizona Regional Multiple Listing Service, Inc. All rights reserved.
Bought with Realty Executives
GET MORE INFORMATION

Realtor | Lic# 3002147






