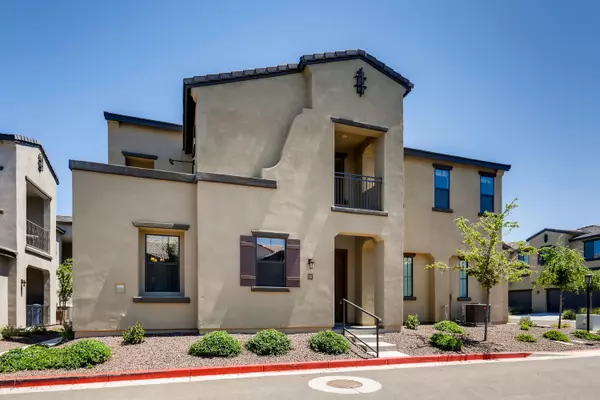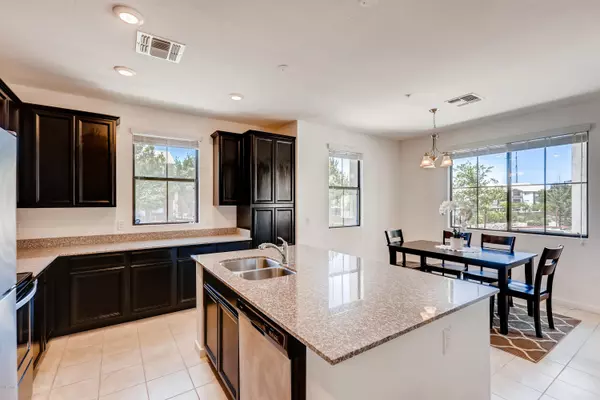$294,900
$299,900
1.7%For more information regarding the value of a property, please contact us for a free consultation.
3 Beds
2.5 Baths
1,733 SqFt
SOLD DATE : 09/01/2020
Key Details
Sold Price $294,900
Property Type Townhouse
Sub Type Townhouse
Listing Status Sold
Purchase Type For Sale
Square Footage 1,733 sqft
Price per Sqft $170
Subdivision Gardens Condominiums
MLS Listing ID 6067836
Sold Date 09/01/20
Style Contemporary,Spanish
Bedrooms 3
HOA Fees $217/mo
HOA Y/N Yes
Originating Board Arizona Regional Multiple Listing Service (ARMLS)
Year Built 2017
Annual Tax Amount $2,763
Tax Year 2019
Lot Size 1,732 Sqft
Acres 0.04
Property Description
Price Just REDUCED! This 3 bedroom, 2.5 bathroom, 2-story home boasts a covered north facing patio, an upstairs covered patio, and open floorplan. The master bath is equipped with a dual vanity, linen cabinet, an over-sized shower, and walk-in closet. Large upstairs laundry room. Direct access, private, side-by-side 2 car garage. Gated community features a resort style pool with a bathroom, BBQ, ramada, fireplace and a grassy dog park!
Location
State AZ
County Maricopa
Community Gardens Condominiums
Direction South on 40th Street to Baseline Road, turn right (west) onto Baseline Road to the entrance of the community.
Rooms
Master Bedroom Upstairs
Den/Bedroom Plus 3
Ensuite Laundry Engy Star (See Rmks), Wshr/Dry HookUp Only
Separate Den/Office N
Interior
Interior Features Upstairs, Eat-in Kitchen, 9+ Flat Ceilings, Fire Sprinklers, Kitchen Island, Double Vanity, High Speed Internet
Laundry Location Engy Star (See Rmks),Wshr/Dry HookUp Only
Heating Electric
Cooling Refrigeration
Flooring Carpet, Tile
Fireplaces Number No Fireplace
Fireplaces Type None
Fireplace No
Window Features Double Pane Windows,Low Emissivity Windows
SPA None
Laundry Engy Star (See Rmks), Wshr/Dry HookUp Only
Exterior
Exterior Feature Balcony, Covered Patio(s), Patio
Garage Spaces 2.0
Garage Description 2.0
Fence None
Pool None
Community Features Gated Community, Community Pool Htd, Community Pool, Near Bus Stop
Utilities Available SRP, City Gas
Waterfront No
Roof Type Tile,Concrete,Metal
Private Pool No
Building
Lot Description Corner Lot, Desert Front
Story 2
Unit Features Ground Level
Builder Name Frank Residential
Sewer Public Sewer
Water City Water
Architectural Style Contemporary, Spanish
Structure Type Balcony,Covered Patio(s),Patio
Schools
Elementary Schools Nevitt Elementary School
Middle Schools T G Barr School
High Schools South Mountain High School
School District Tempe Union High School District
Others
HOA Name Gardens Condominiums
HOA Fee Include Roof Repair,Insurance,Sewer,Pest Control,Maintenance Grounds,Street Maint,Front Yard Maint,Trash,Roof Replacement,Maintenance Exterior
Senior Community No
Tax ID 122-98-232
Ownership Fee Simple
Acceptable Financing Cash, Conventional, FHA, VA Loan
Horse Property N
Listing Terms Cash, Conventional, FHA, VA Loan
Financing Conventional
Read Less Info
Want to know what your home might be worth? Contact us for a FREE valuation!

Our team is ready to help you sell your home for the highest possible price ASAP

Copyright 2024 Arizona Regional Multiple Listing Service, Inc. All rights reserved.
Bought with Berkshire Hathaway HomeServices Arizona Properties
GET MORE INFORMATION

Realtor | Lic# 3002147






