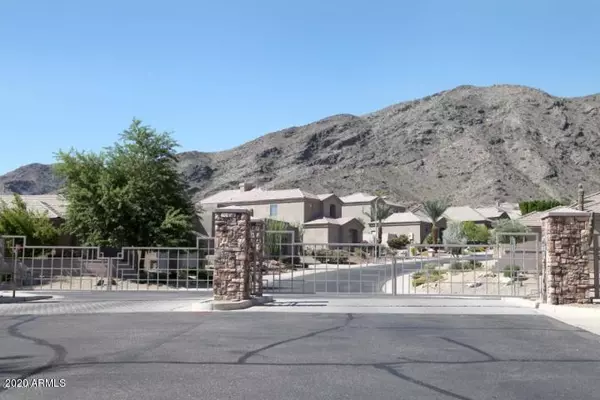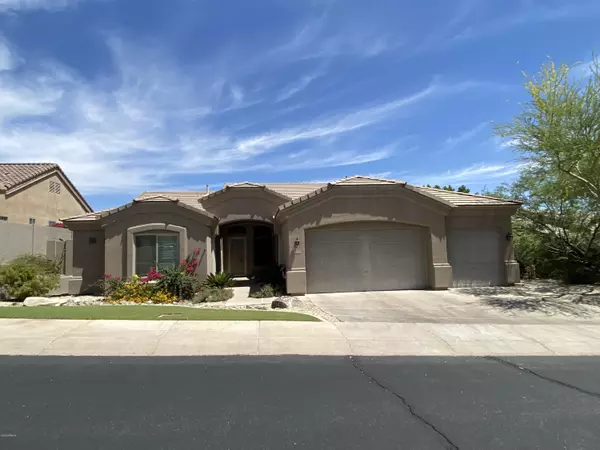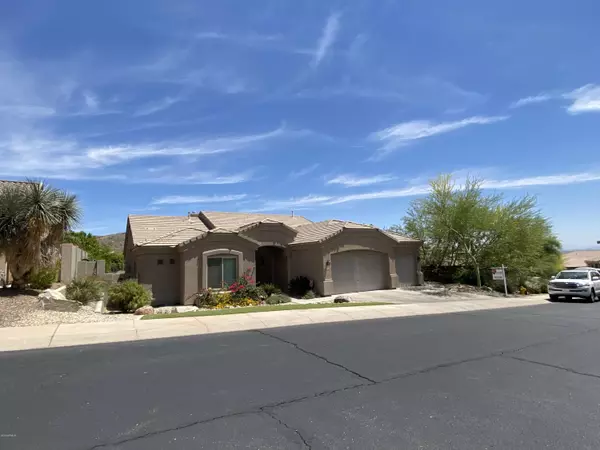$600,000
$629,900
4.7%For more information regarding the value of a property, please contact us for a free consultation.
4 Beds
3.5 Baths
2,754 SqFt
SOLD DATE : 06/27/2020
Key Details
Sold Price $600,000
Property Type Single Family Home
Sub Type Single Family - Detached
Listing Status Sold
Purchase Type For Sale
Square Footage 2,754 sqft
Price per Sqft $217
Subdivision Foothills Club West Parcel 15C
MLS Listing ID 6070661
Sold Date 06/27/20
Bedrooms 4
HOA Fees $26
HOA Y/N Yes
Originating Board Arizona Regional Multiple Listing Service (ARMLS)
Year Built 2000
Annual Tax Amount $4,573
Tax Year 2019
Lot Size 9,610 Sqft
Acres 0.22
Property Description
Welcome to the La Montana Vista gated community in the Ahwatukee Foothills Club West neighborhood. You will enjoy a high-quality updated home which backs up to the south mountain preserve area on a cul de sac. It gives you privacy and quiet desert views.
The neighborhood gives you great hiking and biking trails along with access to the high-regarded Kyrene and Tempe school districts. It's located with easy access to I-10 and the loop 202 for your commute around the valley.
The house has custom window shutters along with new windows. The home has a pre-wired alarm system with security screen doors.
Enjoy the low maintenance backyard of artificial grass, new Beautiful 4BR 3.5BA house in a Foothills Gated Community. Many upgrades to Kitchen, Bath, and Backyard in 2013.
Location
State AZ
County Maricopa
Community Foothills Club West Parcel 15C
Rooms
Den/Bedroom Plus 4
Ensuite Laundry Gas Dryer Hookup
Separate Den/Office N
Interior
Interior Features Eat-in Kitchen, Kitchen Island, Pantry, Double Vanity, Separate Shwr & Tub, Granite Counters
Laundry Location Gas Dryer Hookup
Heating Electric
Cooling Refrigeration
Fireplaces Type 1 Fireplace, Gas
Fireplace Yes
SPA None
Laundry Gas Dryer Hookup
Exterior
Garage Spaces 3.0
Garage Description 3.0
Fence Block, Wrought Iron
Pool Private
Utilities Available SRP, SW Gas
Waterfront No
Roof Type Tile
Building
Lot Description Gravel/Stone Front, Gravel/Stone Back, Synthetic Grass Frnt, Synthetic Grass Back, Auto Timer H2O Front, Auto Timer H2O Back
Story 1
Builder Name Pulte
Sewer Public Sewer
Water City Water
Schools
Elementary Schools Kyrene De Los Cerritos School
Middle Schools Kyrene Altadena Middle School
High Schools Tempe High School
School District Tempe Union High School District
Others
HOA Name Foothills Club West
HOA Fee Include Common Area Maint
Senior Community No
Tax ID 311-02-529
Ownership Fee Simple
Acceptable Financing Cash, Conventional, FHA, VA Loan
Horse Property N
Listing Terms Cash, Conventional, FHA, VA Loan
Financing Cash
Read Less Info
Want to know what your home might be worth? Contact us for a FREE valuation!

Our team is ready to help you sell your home for the highest possible price ASAP

Copyright 2024 Arizona Regional Multiple Listing Service, Inc. All rights reserved.
Bought with Keller Williams Arizona Realty
GET MORE INFORMATION

Realtor | Lic# 3002147






