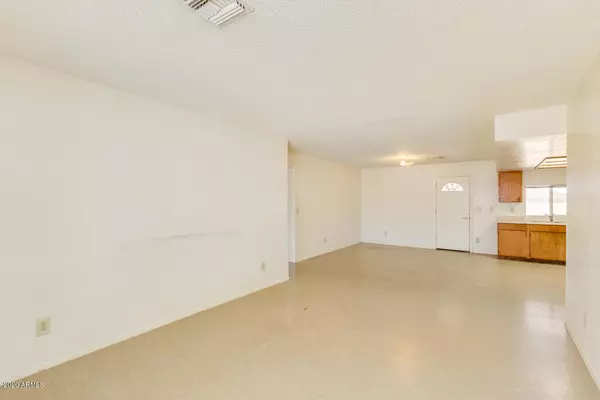$203,000
$197,500
2.8%For more information regarding the value of a property, please contact us for a free consultation.
3 Beds
2 Baths
1,322 SqFt
SOLD DATE : 08/11/2020
Key Details
Sold Price $203,000
Property Type Single Family Home
Sub Type Single Family - Detached
Listing Status Sold
Purchase Type For Sale
Square Footage 1,322 sqft
Price per Sqft $153
Subdivision Casitas Bonitas
MLS Listing ID 6079787
Sold Date 08/11/20
Bedrooms 3
HOA Y/N No
Originating Board Arizona Regional Multiple Listing Service (ARMLS)
Year Built 1981
Tax Year 2019
Lot Size 0.257 Acres
Acres 0.26
Property Description
Wow! Incredible opportunity to own this genuine single level home located in popular Glendale! Providing great curb appeal, carport space, and a front yard ready for your landscaping ideas. You will absolutely love this welcoming interior complete with 3 bed, 2 bath, neutral color palette, and living/dining area. Dreamy eat-in kitchen offers everything you need; plenty counter space, lovely cabinetry, florescent lighting, and white matching appliances. Inside this bright master suite you will find a perfectly sized walk-in closet and spotless full bathroom. Enjoy your gatherings on this large backyard with covered patio and lots of potential to make it your own. You know you have found the one. Hurry come see this inviting home today before it's too late! Call and schedule now!
Location
State AZ
County Maricopa
Community Casitas Bonitas
Direction Head south on N Dysart Rd, Right onto W Maryland Ave, Right onto N 131st Dr, Left onto W Sierra Vista Dr. Property will be on the right.
Rooms
Other Rooms Great Room
Den/Bedroom Plus 3
Ensuite Laundry Inside
Separate Den/Office N
Interior
Interior Features Walk-In Closet(s), Eat-in Kitchen, No Interior Steps, 3/4 Bath Master Bdrm, High Speed Internet
Laundry Location Inside
Heating Electric
Cooling Refrigeration, Ceiling Fan(s)
Flooring Tile
Fireplaces Number No Fireplace
Fireplaces Type None
Fireplace No
SPA None
Laundry Inside
Exterior
Exterior Feature Covered Patio(s)
Carport Spaces 2
Fence Block
Pool None
Community Features Biking/Walking Path
Utilities Available APS
Amenities Available None
Waterfront No
Roof Type Composition
Building
Lot Description Dirt Front, Dirt Back
Story 1
Builder Name Unknown
Sewer Public Sewer
Water City Water
Structure Type Covered Patio(s)
Schools
Elementary Schools Dreaming Summit Elementary
Middle Schools Western Sky Middle School
High Schools Millennium High School
School District Agua Fria Union High School District
Others
HOA Fee Include No Fees
Senior Community No
Tax ID 501-57-131
Ownership Fee Simple
Acceptable Financing Cash, Conventional, FHA, VA Loan
Horse Property N
Listing Terms Cash, Conventional, FHA, VA Loan
Financing FHA
Read Less Info
Want to know what your home might be worth? Contact us for a FREE valuation!

Our team is ready to help you sell your home for the highest possible price ASAP

Copyright 2024 Arizona Regional Multiple Listing Service, Inc. All rights reserved.
Bought with Full House Realty of Arizona LLC
GET MORE INFORMATION

Realtor | Lic# 3002147






