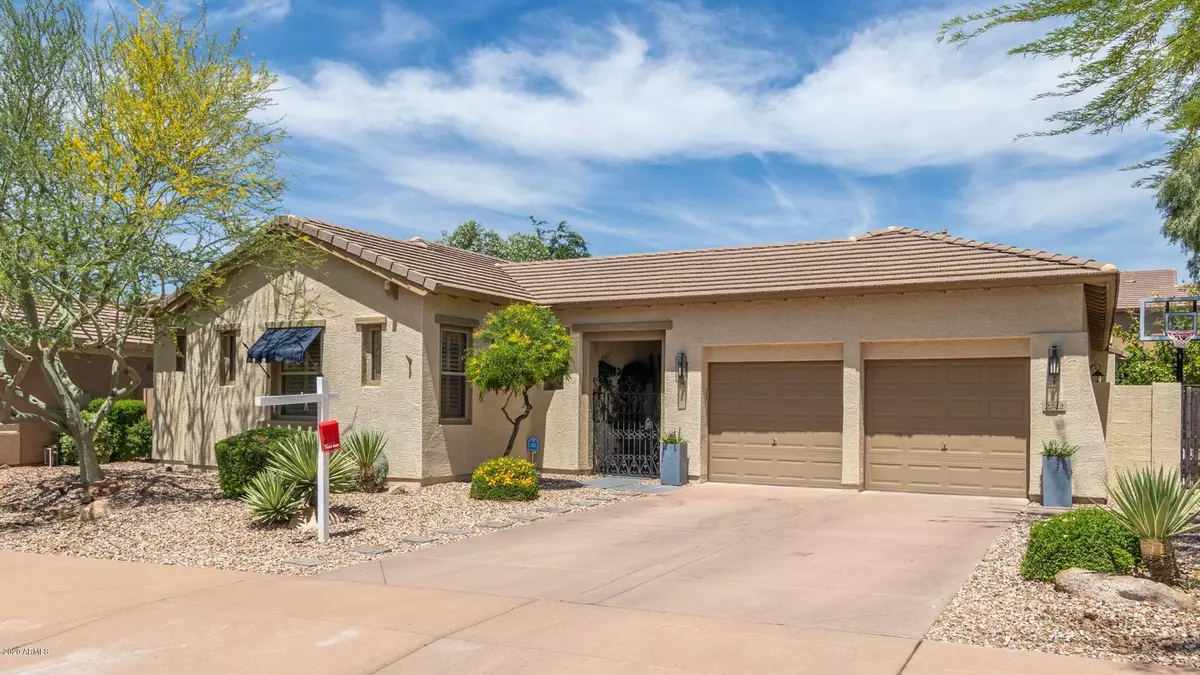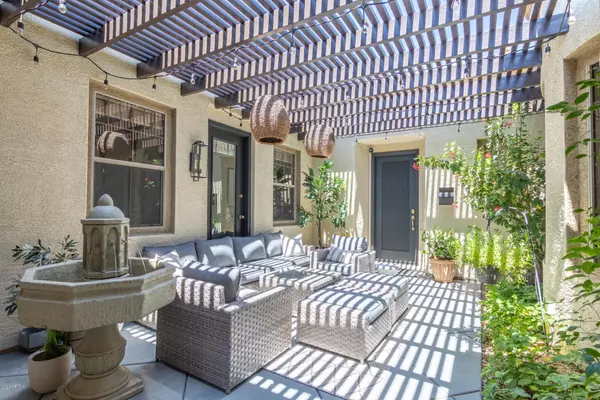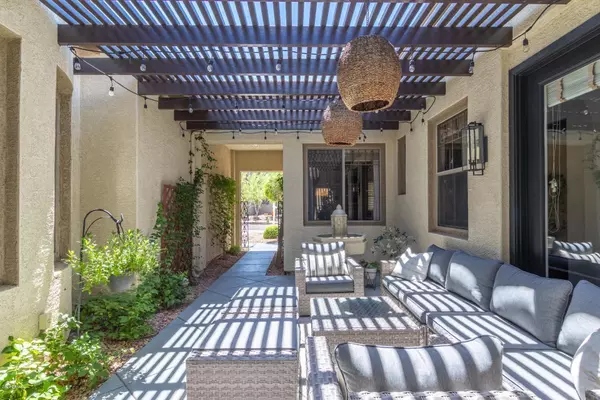$525,000
$525,000
For more information regarding the value of a property, please contact us for a free consultation.
4 Beds
3.5 Baths
3,060 SqFt
SOLD DATE : 06/11/2020
Key Details
Sold Price $525,000
Property Type Single Family Home
Sub Type Single Family - Detached
Listing Status Sold
Purchase Type For Sale
Square Footage 3,060 sqft
Price per Sqft $171
Subdivision Tramonto
MLS Listing ID 6075491
Sold Date 06/11/20
Style Ranch
Bedrooms 4
HOA Fees $27
HOA Y/N Yes
Originating Board Arizona Regional Multiple Listing Service (ARMLS)
Year Built 2002
Annual Tax Amount $3,272
Tax Year 2019
Lot Size 10,088 Sqft
Acres 0.23
Property Description
Beautifully designed 4 bd, 3.5 baths home. Seller is interior designer and social media influencer and it shows! Covered front courtyard area with seating and custom pergola. Wood tile flooring throughout, with unique herringbone pattern entryway. Freshly painted interior with 5'' baseboards. Kitchen features spacious island and Calacatta Quartz countertops, thoughtfully chosen lighting fixtures, backsplash, and new cabinet hardware. Accent walls throughout the house add personality and texture to each room. Large master bedroom features custom barn door, lots of natural light, and walk in closet. Backyard contains a large pool, gardening, bbq area, eye catching landscaping with Indian Laurel Columns. Community features playground, pool and spa! Too many features to list..
Location
State AZ
County Maricopa
Community Tramonto
Direction Carefree Highway and 27th Drive Directions: From Carefree Highway, North on 27th Dr. West (Left) on Darien Way to home.
Rooms
Other Rooms Library-Blt-in Bkcse, Family Room
Den/Bedroom Plus 6
Separate Den/Office Y
Interior
Interior Features 9+ Flat Ceilings, Soft Water Loop, Kitchen Island, Pantry, 2 Master Baths, Double Vanity, Full Bth Master Bdrm, Separate Shwr & Tub, Granite Counters
Heating Natural Gas
Cooling Refrigeration, Ceiling Fan(s)
Flooring Carpet, Tile, Wood
Fireplaces Type 1 Fireplace, Family Room, Gas
Fireplace Yes
Window Features Double Pane Windows,Low Emissivity Windows
SPA None
Exterior
Garage Attch'd Gar Cabinets, Electric Door Opener
Garage Spaces 2.0
Garage Description 2.0
Fence Block
Pool Play Pool, Fenced, Private
Community Features Community Spa Htd, Community Spa, Community Pool Htd, Community Pool, Tennis Court(s), Playground, Biking/Walking Path
Utilities Available APS, SW Gas
Amenities Available Other, Rental OK (See Rmks)
Waterfront No
View Mountain(s)
Roof Type Tile
Parking Type Attch'd Gar Cabinets, Electric Door Opener
Private Pool Yes
Building
Lot Description Sprinklers In Rear, Sprinklers In Front, Desert Back, Desert Front, Auto Timer H2O Front, Auto Timer H2O Back
Story 1
Builder Name Standard Pacific Homes
Sewer Public Sewer
Water City Water
Architectural Style Ranch
Schools
Elementary Schools Sunset Ridge Elementary - Phoenix
Middle Schools Sunset Ridge Elementary - Phoenix
High Schools Boulder Creek High School
School District Deer Valley Unified District
Others
HOA Name Tramanto
HOA Fee Include Maintenance Grounds
Senior Community No
Tax ID 203-26-364
Ownership Fee Simple
Acceptable Financing Cash, Conventional, FHA, VA Loan
Horse Property N
Listing Terms Cash, Conventional, FHA, VA Loan
Financing Conventional
Read Less Info
Want to know what your home might be worth? Contact us for a FREE valuation!

Our team is ready to help you sell your home for the highest possible price ASAP

Copyright 2024 Arizona Regional Multiple Listing Service, Inc. All rights reserved.
Bought with HomeSmart
GET MORE INFORMATION

Realtor | Lic# 3002147






