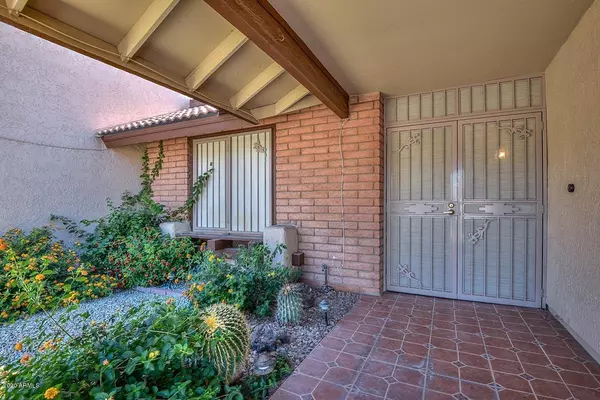$251,000
$249,000
0.8%For more information regarding the value of a property, please contact us for a free consultation.
2 Beds
2 Baths
1,256 SqFt
SOLD DATE : 06/04/2020
Key Details
Sold Price $251,000
Property Type Single Family Home
Sub Type Patio Home
Listing Status Sold
Purchase Type For Sale
Square Footage 1,256 sqft
Price per Sqft $199
Subdivision Ahwatukee T 1 Second Replat
MLS Listing ID 6075745
Sold Date 06/04/20
Style Spanish
Bedrooms 2
HOA Fees $249/mo
HOA Y/N Yes
Originating Board Arizona Regional Multiple Listing Service (ARMLS)
Year Built 1974
Annual Tax Amount $1,265
Tax Year 2019
Lot Size 4,421 Sqft
Acres 0.1
Property Description
Exceptionally well presented patio home in Ahwatukee Foothills...move in ready w/upgrades thruout. Cozy living area features brick fireplace, polished wood laminate flooring, surround sound wiring and view windows looking out to private patio and garden area. Dining Rm w/exit to backyard also has breakfast bar...Upgraded kitchen w/lots of storage, ''Delta Touch 2-O' faucet, large pantry, newer tile backsplash w/under cabinet accent lighting & glass view cabinets. Indoor laundry (incl.washer/dryer). Both Master & Guest bathrooms were professionally remodeled w/custom tile & decorator highlights. Your private enclosed patio leads direct to Community Pool & greenbelt areas..''Smart'' home w/Nest thermostat & ''Skybell'' at entry w/custom Designer security door. Great location near everything!
Location
State AZ
County Maricopa
Community Ahwatukee T 1 Second Replat
Direction West on Warner to 51st St; Turn right on 51st to Half Moon Dr.; Right on Half Moon to Eagleman; Left on Eagleman to property on right.
Rooms
Master Bedroom Split
Den/Bedroom Plus 2
Separate Den/Office N
Interior
Interior Features Breakfast Bar, Drink Wtr Filter Sys, No Interior Steps, Pantry, 3/4 Bath Master Bdrm, High Speed Internet, Smart Home, Laminate Counters
Heating Electric
Cooling Refrigeration, Programmable Thmstat, Ceiling Fan(s)
Flooring Laminate, Tile
Fireplaces Type 1 Fireplace, Living Room
Fireplace Yes
Window Features Double Pane Windows
SPA None
Exterior
Exterior Feature Covered Patio(s), Patio
Garage Dir Entry frm Garage, Electric Door Opener
Garage Spaces 2.0
Garage Description 2.0
Fence Block
Pool None
Community Features Community Spa, Community Pool
Utilities Available SRP
Amenities Available Management
Waterfront No
View Mountain(s)
Roof Type Tile
Parking Type Dir Entry frm Garage, Electric Door Opener
Private Pool No
Building
Lot Description Sprinklers In Rear, Sprinklers In Front, Desert Back, Desert Front, Auto Timer H2O Back
Story 1
Builder Name UNK
Sewer Sewer in & Cnctd, Public Sewer
Water City Water
Architectural Style Spanish
Structure Type Covered Patio(s),Patio
Schools
Elementary Schools Kyrene De Las Lomas School
Middle Schools Centennial Elementary School
High Schools Mountain Pointe High School
School District Tempe Union High School District
Others
HOA Name T-1 Mgmnt Council
HOA Fee Include Insurance,Maintenance Grounds,Front Yard Maint,Roof Replacement,Maintenance Exterior
Senior Community No
Tax ID 301-54-415
Ownership Fee Simple
Acceptable Financing Cash, Conventional, FHA, VA Loan
Horse Property N
Listing Terms Cash, Conventional, FHA, VA Loan
Financing Conventional
Read Less Info
Want to know what your home might be worth? Contact us for a FREE valuation!

Our team is ready to help you sell your home for the highest possible price ASAP

Copyright 2024 Arizona Regional Multiple Listing Service, Inc. All rights reserved.
Bought with Good Company Real Estate
GET MORE INFORMATION

Realtor | Lic# 3002147






