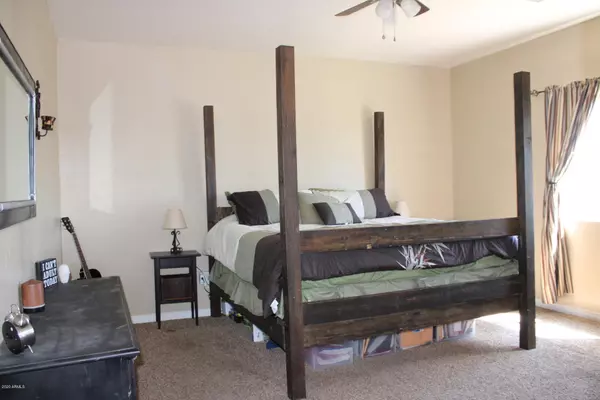$238,000
$235,000
1.3%For more information regarding the value of a property, please contact us for a free consultation.
4 Beds
2 Baths
1,808 SqFt
SOLD DATE : 11/02/2020
Key Details
Sold Price $238,000
Property Type Single Family Home
Sub Type Single Family - Detached
Listing Status Sold
Purchase Type For Sale
Square Footage 1,808 sqft
Price per Sqft $131
Subdivision Craftsmen Estates #1
MLS Listing ID 6072715
Sold Date 11/02/20
Bedrooms 4
HOA Y/N No
Originating Board Arizona Regional Multiple Listing Service (ARMLS)
Year Built 2008
Annual Tax Amount $835
Tax Year 2019
Lot Size 10,890 Sqft
Acres 0.25
Property Description
Embrace a comfortable small-town lifestyle with this wonderful Snowflake home! A quarter of an acre lot allows for plenty of room to roam. The greenery in the yard provides a welcoming approach. A new paint job both indoors and out has the home looking fresh and ready for you to move in! The brand new roof will hold up for years to come. Gather around the wood stove in the great room for cozy evenings. Plenty of cabinetry and generous prep space make for an excellent kitchen. Pull up a chair at the large breakfast bar or take a seat in the more formal dining area for your meals. Relax the evenings away in the comfortable master bedroom. A walk in closet provides plenty of space for your whole wardrobe. Three choices of guest bedroom are ready to accommodate family and guests. The large fenced yard is perfect for children and pets to play outdoors without a worry. The home is situated less than a mile from all of Snowflake's A rated schools, adding to the other features making this a perfect family home. All of this is wrapped up in a friendly and welcoming community to share this quaint small-town lifestyle with. Don't let this one of a kind opportunity pass you by!
Location
State AZ
County Navajo
Community Craftsmen Estates #1
Direction going north on AZ-77, turn left on W 9th Street S, turn right onto S 2nd Street W, turn left onto W 8th Street S, turn left onto S Sunset Drive, home will be on the left side of street.
Rooms
Master Bedroom Downstairs
Den/Bedroom Plus 4
Separate Den/Office N
Interior
Interior Features Master Downstairs, Eat-in Kitchen, Breakfast Bar, Other, Pantry, Double Vanity, Full Bth Master Bdrm, Separate Shwr & Tub, Granite Counters
Heating Natural Gas, See Remarks
Cooling Refrigeration
Flooring Carpet, Tile, Other
Fireplaces Number No Fireplace
Fireplaces Type Other (See Remarks), None
Fireplace No
Window Features Double Pane Windows
SPA None
Exterior
Exterior Feature Covered Patio(s), Other, Patio
Parking Features Electric Door Opener
Garage Spaces 2.0
Garage Description 2.0
Fence Partial
Pool None
Landscape Description Irrigation Back, Irrigation Front
Utilities Available Propane
Amenities Available None
Roof Type Composition
Private Pool No
Building
Lot Description Grass Front, Grass Back, Irrigation Front, Irrigation Back
Story 1
Builder Name unknown
Sewer Public Sewer
Water City Water
Structure Type Covered Patio(s),Other,Patio
New Construction No
Schools
Elementary Schools Out Of Maricopa Cnty
Middle Schools Out Of Maricopa Cnty
High Schools Out Of Maricopa Cnty
School District Out Of Area
Others
HOA Fee Include No Fees
Senior Community No
Tax ID 202-62-014
Ownership Fee Simple
Acceptable Financing Cash, Conventional, FHA, USDA Loan, VA Loan
Horse Property N
Horse Feature See Remarks
Listing Terms Cash, Conventional, FHA, USDA Loan, VA Loan
Financing Conventional
Read Less Info
Want to know what your home might be worth? Contact us for a FREE valuation!

Our team is ready to help you sell your home for the highest possible price ASAP

Copyright 2025 Arizona Regional Multiple Listing Service, Inc. All rights reserved.
Bought with Non-MLS Office
GET MORE INFORMATION
Realtor | Lic# 3002147






